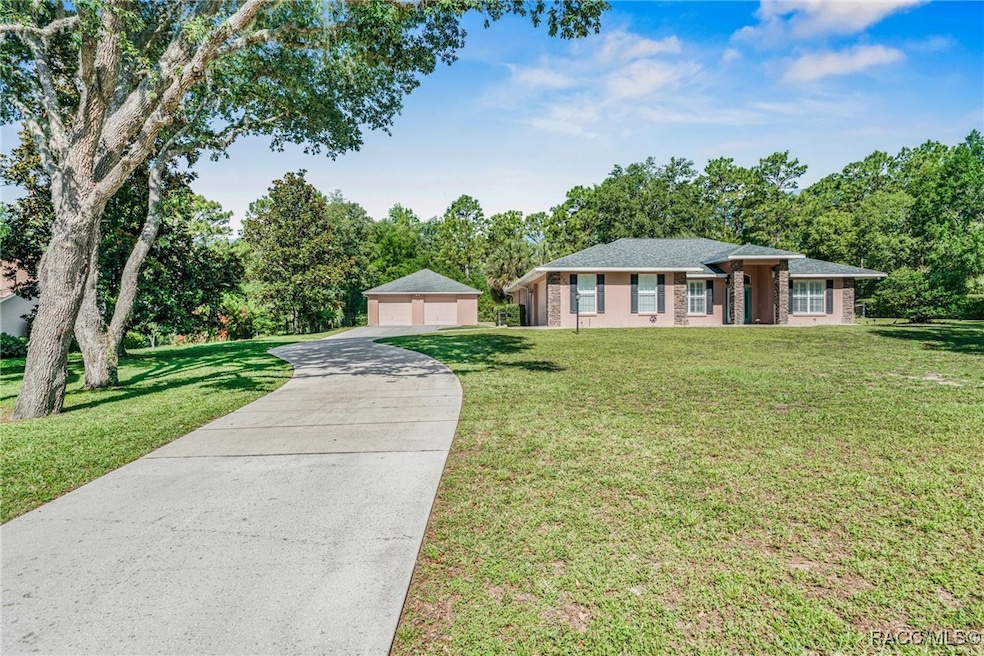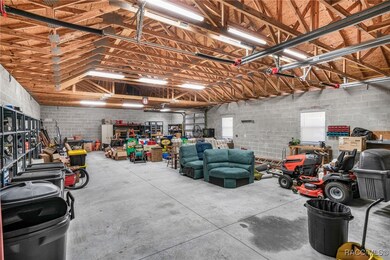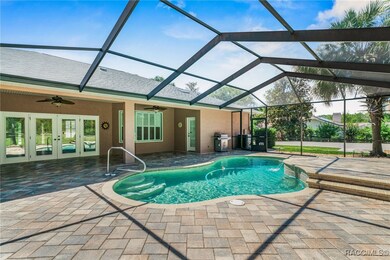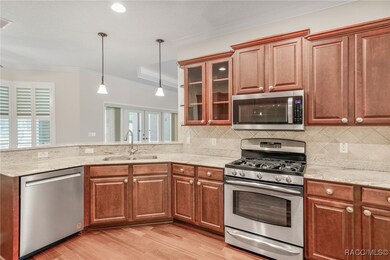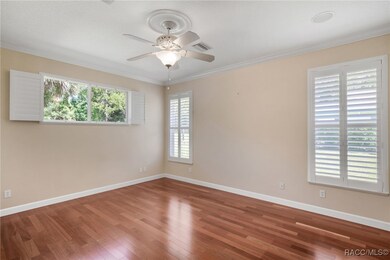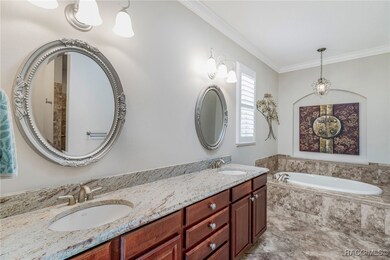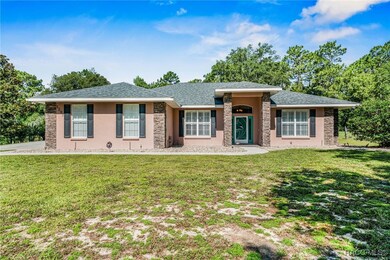
1282 N Rabeck Ave Lecanto, FL 34461
Lecanto NeighborhoodEstimated payment $3,440/month
Highlights
- In Ground Pool
- Engineered Wood Flooring
- No HOA
- Open Floorplan
- Stone Countertops
- Separate Outdoor Workshop
About This Home
In life there are some things you should resist, this home isn't one of those things! The car enthusiast or woodworker will be delighted to be working in this 1800 square foot/8 car garage constructed of concrete block, custom trusses to accommodate a car lift, 3000 psi fiberglass reinforced concrete flooring and mezzanine storage with folding steps for easy access, a 100 amp service and 2 solar vent fans. This fabulous home features a dedicated office in addition to the 3 bedrooms, the kitchen is equipped with a gas stove, granite counters and rich wood cabinetry. The wood floor is throughout the home making for easy care. The living room features a tray ceiling and a gas fireplace. The heated saltwater pool is surrounded by a large pavered lanai making it the perfect gathering place for family, friends and fun. The roof is 2025, hot water tank is 2024 and the yard has irrigation. There's no HOA so feel free to park your boat or RV on your property. The central location makes access to Tampa or Orlando easy, not to mention everything Citrus County has to offer. Don't delay, call today for your private visit and fall in love with all this home has to offer you.
Home Details
Home Type
- Single Family
Est. Annual Taxes
- $2,956
Year Built
- Built in 2007
Lot Details
- 1 Acre Lot
- Lot Dimensions are 150x290
- Property fronts a county road
- Rectangular Lot
- Level Lot
- Sprinkler System
- Landscaped with Trees
- Property is zoned LDR
Parking
- 10 Car Garage
- Garage Door Opener
- Driveway
- Parking Garage Space
Home Design
- Block Foundation
- Slab Foundation
- Shingle Roof
- Ridge Vents on the Roof
- Asphalt Roof
- Stucco
Interior Spaces
- 2,199 Sq Ft Home
- 1-Story Property
- Open Floorplan
- Tray Ceiling
- Gas Fireplace
- Engineered Wood Flooring
Kitchen
- Eat-In Kitchen
- Breakfast Bar
- Gas Oven
- Gas Range
- Built-In Microwave
- Dishwasher
- Stone Countertops
- Solid Wood Cabinet
- Disposal
Bedrooms and Bathrooms
- 3 Bedrooms
- Split Bedroom Floorplan
- Walk-In Closet
- 2 Full Bathrooms
- Dual Sinks
- Shower Only
- Garden Bath
- Separate Shower
Laundry
- Laundry in unit
- Dryer
- Washer
- Laundry Tub
Pool
- In Ground Pool
- Saltwater Pool
- Screen Enclosure
- Pool Equipment or Cover
Outdoor Features
- Separate Outdoor Workshop
- Outdoor Storage
- Rain Gutters
Schools
- Forest Ridge Elementary School
- Lecanto Middle School
- Lecanto High School
Utilities
- Central Air
- Heat Pump System
- Well
- Water Heater
- Septic Tank
Community Details
- No Home Owners Association
- Timberlane Est. Subdivision
Map
Home Values in the Area
Average Home Value in this Area
Tax History
| Year | Tax Paid | Tax Assessment Tax Assessment Total Assessment is a certain percentage of the fair market value that is determined by local assessors to be the total taxable value of land and additions on the property. | Land | Improvement |
|---|---|---|---|---|
| 2024 | $2,891 | $229,170 | -- | -- |
| 2023 | $2,891 | $222,952 | $0 | $0 |
| 2022 | $2,704 | $216,458 | $0 | $0 |
| 2021 | $2,595 | $210,153 | $0 | $0 |
| 2020 | $2,538 | $241,752 | $18,250 | $223,502 |
| 2019 | $2,507 | $239,963 | $17,290 | $222,673 |
| 2018 | $2,482 | $233,370 | $17,290 | $216,080 |
| 2017 | $2,476 | $194,725 | $17,170 | $177,555 |
| 2016 | $2,508 | $190,720 | $17,600 | $173,120 |
| 2015 | $2,547 | $189,394 | $15,580 | $173,814 |
| 2014 | $3,106 | $217,330 | $16,831 | $200,499 |
Property History
| Date | Event | Price | Change | Sq Ft Price |
|---|---|---|---|---|
| 05/22/2025 05/22/25 | Pending | -- | -- | -- |
| 05/20/2025 05/20/25 | For Sale | $569,000 | +123.1% | $259 / Sq Ft |
| 10/10/2012 10/10/12 | Sold | $255,000 | -1.9% | $116 / Sq Ft |
| 09/10/2012 09/10/12 | Pending | -- | -- | -- |
| 08/17/2012 08/17/12 | For Sale | $259,900 | -- | $118 / Sq Ft |
Purchase History
| Date | Type | Sale Price | Title Company |
|---|---|---|---|
| Warranty Deed | $255,000 | American Title Services Of C | |
| Warranty Deed | $60,000 | American Title Services Of C | |
| Warranty Deed | $37,500 | First National Title Company | |
| Interfamily Deed Transfer | -- | -- | |
| Deed | $100 | -- | |
| Deed | $24,000 | -- |
Mortgage History
| Date | Status | Loan Amount | Loan Type |
|---|---|---|---|
| Open | $100,000 | Credit Line Revolving | |
| Previous Owner | $89,400 | New Conventional | |
| Previous Owner | $135,000 | Credit Line Revolving | |
| Previous Owner | $85,000 | Credit Line Revolving |
Similar Homes in the area
Source: REALTORS® Association of Citrus County
MLS Number: 844861
APN: 18E-18S-27-001A-00000-1740
- 1388 N Rabeck
- 1420 N Rabeck Ave
- 1149 N Rabeck Ave
- 2260 W Cindy Ln
- 1231 N Greentree Terrace
- 2280 W Middle Ln
- 2713 W Antioch Ln
- 1366 N Bellamy Point
- 1212 N Castleland Terrace
- 1542 N Ridge Meadow Path
- 1462 N Ridge Meadow Path
- 2853 W Sunrise St
- 1793 W Laurel Glen Path
- 1740 N Squirrel Tree Ave
- 1587 N Eagle Ridge Path
- 1626 N Eagle Ridge Path
- 1638 N Eagle Ridge Path
- 1741 N Crooked Branch Dr
- 1624 W Laurel Glen Path
- 1837 W Twilight Ln
