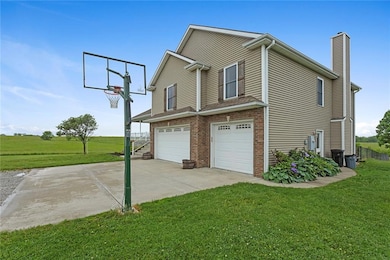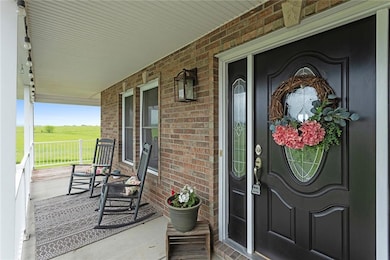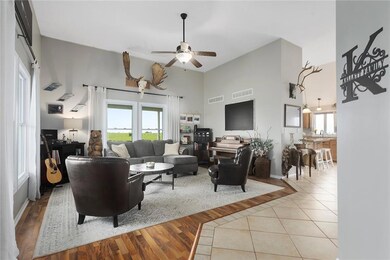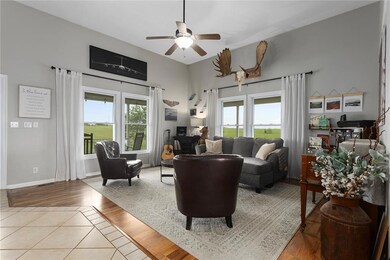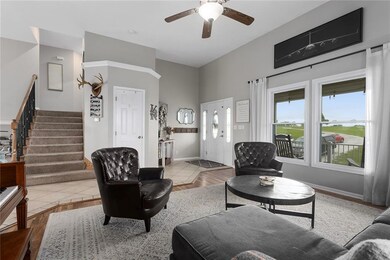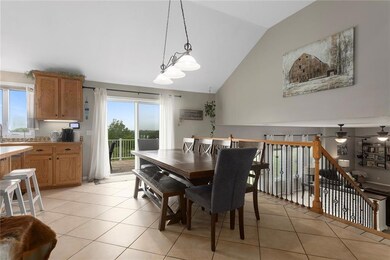1282 NW Vanderau Ln Plattsburg, MO 64477
Estimated payment $4,180/month
Highlights
- Home Theater
- 723,967 Sq Ft lot
- Atrium Room
- Plattsburg High School Rated 9+
- Custom Closet System
- Deck
About This Home
Escape to an idyllic country lifestyle here, a magnificent 16.62-acre property perfectly situated just outside Plattsburg. This expansive estate offers unparalleled peace and privacy amidst picturesque rolling hills, creating a true sanctuary. The spacious residence provides ample room for everyone, featuring 5 well-appointed bedrooms and a versatile non-conforming 6th bedroom, perfect for a home office, gym, or guest suite. Imagine waking up to serene views and enjoying fresh fruit from your own trees! The property also includes a valuable barn with a convenient built-in awning, ideal for RV storage or workshop space. Despite its tranquil setting, this exceptional location offers quick and easy access to local grocery stores and major highways, blending rural charm with everyday convenience. If you've been dreaming of space, serenity, and the freedom of country living, your search ends here. The backyard has fruit trees peaches, apples, cherries, plum, and thornless blackberries near the garden. Do not forget the Water filtration system. In the basement there is a Storm Shelter with heavy door. Pole Barn put in 2024 with Full Rv Hookups, Electric and Septic.
Listing Agent
Keller Williams KC North Brokerage Phone: 816-916-8401 License #2011034913

Home Details
Home Type
- Single Family
Est. Annual Taxes
- $3,147
Year Built
- Built in 2007
Lot Details
- 16.62 Acre Lot
- East Facing Home
- Aluminum or Metal Fence
Parking
- 3 Car Garage
- Garage Door Opener
Home Design
- Traditional Architecture
- Frame Construction
- Composition Roof
- Vinyl Siding
Interior Spaces
- Ceiling Fan
- Wood Burning Stove
- Mud Room
- Entryway
- Family Room with Fireplace
- Great Room
- Family Room Downstairs
- Separate Formal Living Room
- Sitting Room
- Combination Kitchen and Dining Room
- Home Theater
- Workshop
- Atrium Room
- Finished Basement
- Bedroom in Basement
- Fire and Smoke Detector
- Laundry Room
Kitchen
- Breakfast Area or Nook
- Gas Range
- Dishwasher
- Kitchen Island
- Disposal
Flooring
- Wood
- Carpet
- Ceramic Tile
Bedrooms and Bathrooms
- 5 Bedrooms
- Custom Closet System
- Walk-In Closet
Outdoor Features
- Deck
Schools
- Ellis Elementary School
- Plattsburg High School
Utilities
- Cooling System Powered By Gas
- Central Air
- Septic Tank
Community Details
- No Home Owners Association
Listing and Financial Details
- Assessor Parcel Number 10-04.2-18-000-000-003.001
- $0 special tax assessment
Map
Home Values in the Area
Average Home Value in this Area
Tax History
| Year | Tax Paid | Tax Assessment Tax Assessment Total Assessment is a certain percentage of the fair market value that is determined by local assessors to be the total taxable value of land and additions on the property. | Land | Improvement |
|---|---|---|---|---|
| 2024 | $3,147 | $47,259 | $6,291 | $40,968 |
| 2023 | $3,147 | $47,259 | $6,291 | $40,968 |
| 2022 | $2,915 | $43,535 | $6,291 | $37,244 |
| 2021 | $2,887 | $43,535 | $6,291 | $37,244 |
| 2020 | $2,661 | $39,864 | $6,006 | $33,858 |
| 2019 | $2,650 | $39,864 | $6,006 | $33,858 |
| 2018 | $2,653 | $39,864 | $6,006 | $33,858 |
| 2017 | $2,643 | $39,864 | $6,006 | $33,858 |
| 2016 | $2,683 | $22,099 | $6,006 | $16,093 |
| 2013 | -- | $35,630 | $0 | $0 |
Property History
| Date | Event | Price | Change | Sq Ft Price |
|---|---|---|---|---|
| 05/28/2025 05/28/25 | Pending | -- | -- | -- |
| 05/21/2025 05/21/25 | For Sale | $700,000 | +55.6% | $200 / Sq Ft |
| 01/08/2021 01/08/21 | Sold | -- | -- | -- |
| 11/25/2020 11/25/20 | Pending | -- | -- | -- |
| 11/20/2020 11/20/20 | Price Changed | $450,000 | -1.1% | $129 / Sq Ft |
| 11/05/2020 11/05/20 | For Sale | $455,000 | -- | $130 / Sq Ft |
Purchase History
| Date | Type | Sale Price | Title Company |
|---|---|---|---|
| Grant Deed | $451,799 | Stewart Title | |
| Deed | -- | -- |
Mortgage History
| Date | Status | Loan Amount | Loan Type |
|---|---|---|---|
| Open | $65,000 | Credit Line Revolving | |
| Open | $461,020 | Construction |
Source: Heartland MLS
MLS Number: 2551021
APN: 10-04.2-18-000-000-003.001
- 1133 NW Brethren Church Rd
- 0 NW Brethren Church Rd
- TRACK 1 NW Brethren Church Rd
- 205 Patricia St
- 411 N Main St
- 200 W Broadway St
- 0 116 Hwy Unit 2216369
- 210 W Clay Ave
- 511 N 6th St
- 509 N 6th St
- 405 S Walnut St
- 508 S 3rd St
- 506 S Birch Ave
- 404 W Missouri Ave
- 14 Circle Ln
- 707 W Fairway Dr
- 0 Missouri 116
- 0 NW Plotsky Ave
- 1105 Flicker Ave
- 1409 W Concord Dr

