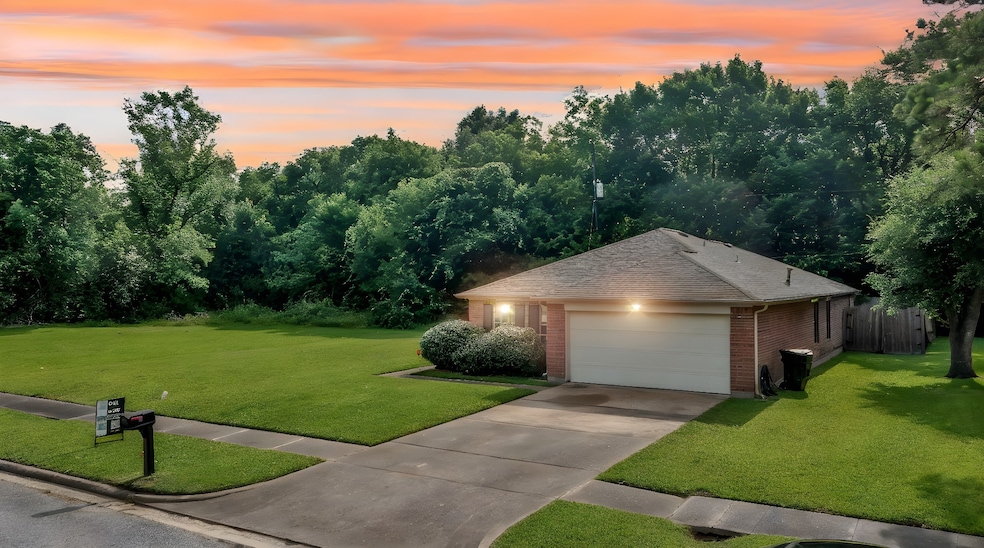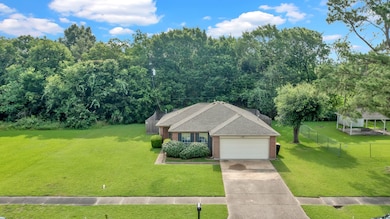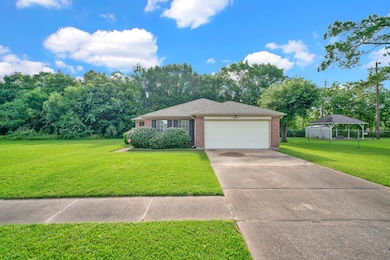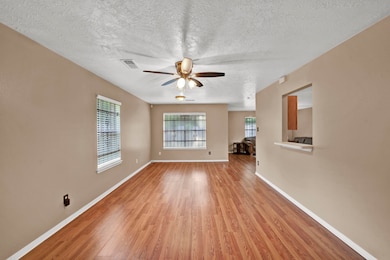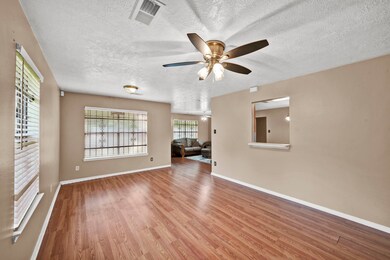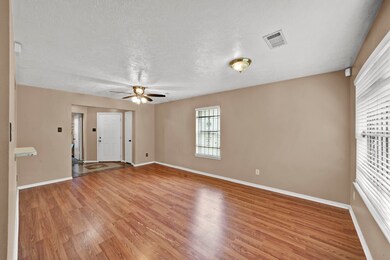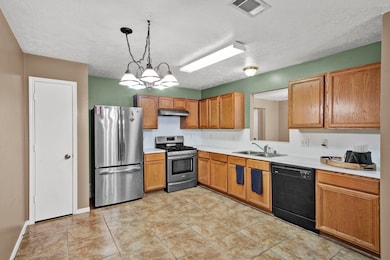
12821 Donegal Way Houston, TX 77047
South Acres-Crestmont Park NeighborhoodEstimated payment $1,828/month
Highlights
- Traditional Architecture
- Central Heating and Cooling System
- 1-Story Property
- 2 Car Attached Garage
About This Home
Welcome to 12821 Donegal! Nestled in the heart of Shamrock Manor, this amazing home sits on an over-sized lot and has endless possibilities! Featuring 4 bedrooms, an open concept kitchen/living/dining, a spacious front AND backyard, recently updated AC unit, and so much more, this one has been meticulously maintained and is really one for the books! Just minutes from Downtown Houston, The Medical Center and the Museum District! Schedule your tour today!
Open House Schedule
-
Saturday, June 14, 20251:00 to 3:00 pm6/14/2025 1:00:00 PM +00:006/14/2025 3:00:00 PM +00:00Add to Calendar
Home Details
Home Type
- Single Family
Est. Annual Taxes
- $3,892
Year Built
- Built in 2000
Lot Details
- 7,020 Sq Ft Lot
Parking
- 2 Car Attached Garage
Home Design
- Traditional Architecture
- Brick Exterior Construction
- Slab Foundation
- Composition Roof
Interior Spaces
- 1,512 Sq Ft Home
- 1-Story Property
Kitchen
- Dishwasher
- Disposal
Bedrooms and Bathrooms
- 4 Bedrooms
- 2 Full Bathrooms
Schools
- Law Elementary School
- Thomas Middle School
- Worthing High School
Utilities
- Central Heating and Cooling System
- Heating System Uses Gas
Community Details
- Shamrock Manor Subdivision
Map
Home Values in the Area
Average Home Value in this Area
Tax History
| Year | Tax Paid | Tax Assessment Tax Assessment Total Assessment is a certain percentage of the fair market value that is determined by local assessors to be the total taxable value of land and additions on the property. | Land | Improvement |
|---|---|---|---|---|
| 2023 | $12 | $243,635 | $46,266 | $197,369 |
| 2022 | $3,377 | $202,093 | $46,266 | $155,827 |
| 2021 | $3,108 | $133,367 | $21,030 | $112,337 |
| 2020 | $3,363 | $133,367 | $21,030 | $112,337 |
| 2019 | $3,508 | $133,367 | $21,030 | $112,337 |
| 2018 | $700 | $122,502 | $21,030 | $101,472 |
| 2017 | $3,220 | $122,502 | $21,030 | $101,472 |
| 2016 | $3,220 | $122,502 | $21,030 | $101,472 |
| 2015 | $2,239 | $116,978 | $21,030 | $95,948 |
| 2014 | $2,239 | $116,978 | $21,030 | $95,948 |
Property History
| Date | Event | Price | Change | Sq Ft Price |
|---|---|---|---|---|
| 06/04/2025 06/04/25 | For Sale | $269,000 | -- | $178 / Sq Ft |
Purchase History
| Date | Type | Sale Price | Title Company |
|---|---|---|---|
| Vendors Lien | -- | None Available | |
| Vendors Lien | -- | Stewart Title Company | |
| Warranty Deed | -- | Stewart Title |
Mortgage History
| Date | Status | Loan Amount | Loan Type |
|---|---|---|---|
| Open | $135,770 | New Conventional | |
| Previous Owner | $78,250 | New Conventional | |
| Previous Owner | $85,941 | FHA |
Similar Homes in Houston, TX
Source: Houston Association of REALTORS®
MLS Number: 9931655
APN: 0791560150024
- 4302 Marchant Rd
- 3619 Kilkenny Dr
- 12922 Claygate Dr
- 12803 Heddington Grove Ln
- 12002 Heritage Crown Ct
- 3929 Almeda-Genoa Rd
- 12718 Roandale Dr
- 12811 Roandale Dr
- 13138 Perennial Springs Dr
- 13131 Perennial Springs Dr
- 13139 Perennial Springs Dr
- 11803 Edgar St
- 3610 Almeda Genoa Rd
- 3606 Almeda Genoa Rd
- 5022 Jonina Ln
- 11827 Cape Hyannis Dr
- 3613 Stonham St
- 12103 Bay Cedar Dr
- 4223 Madden Ln
- 12110 Murr Way
