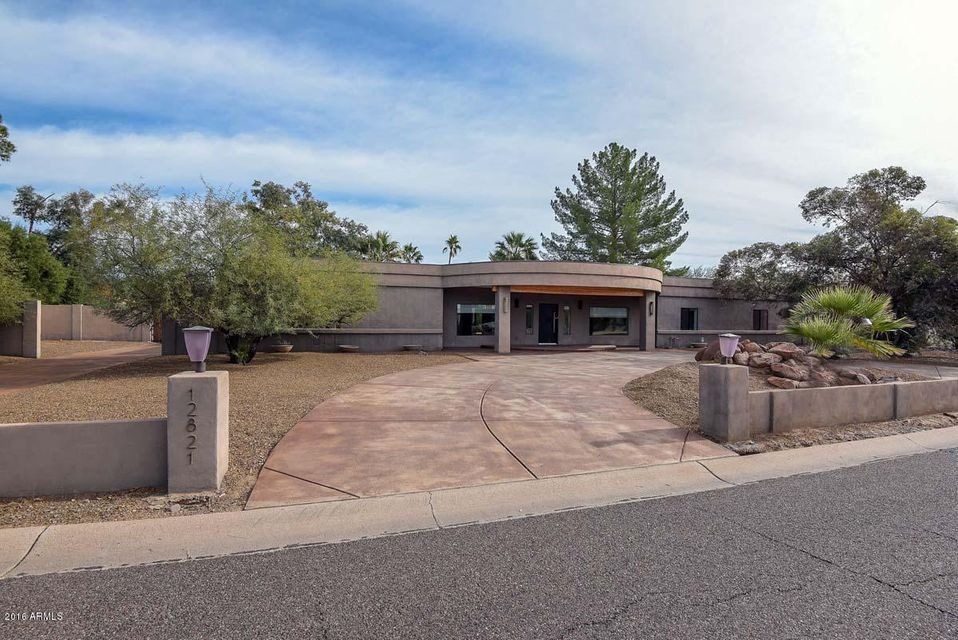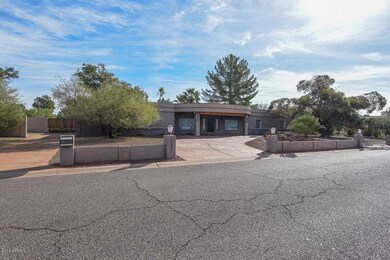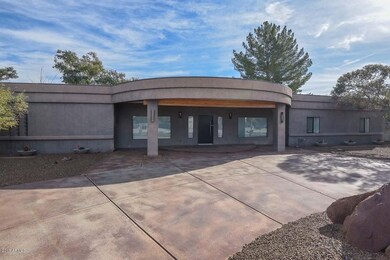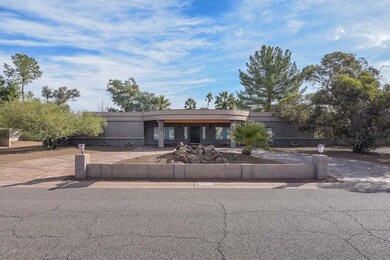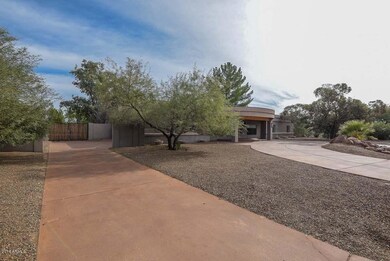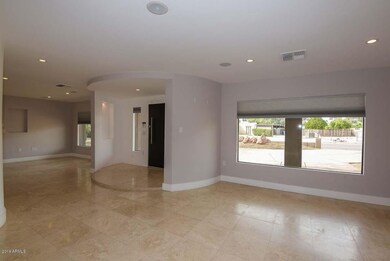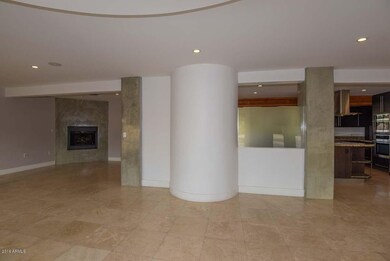
12821 N 67th St Scottsdale, AZ 85254
Paradise Valley NeighborhoodHighlights
- Guest House
- Private Pool
- 0.56 Acre Lot
- Desert Springs Preparatory Elementary School Rated A
- RV Gated
- Contemporary Architecture
About This Home
As of March 2017*WOW* Multi Generational Living at it's finest! Wonderful Remodeled home w/full guest house! Main house has 3 bedrooms, 2 baths(1981 sq ft). Guest house(555 sq ft.) has a bedroom,bathroom,kitchen,laundry room & living room. Main house has beautiful gourmet kitchen w/top of the line materials & appliances! Huge Kitchen Island offering loads of counter space & Breakfast Room. Nice great room floorplan w/formal dining room. Stone tile floors. Ceiling fans, alarm system, walk in closets, dual pane windows, etc.Beautiful remodeled bathrooms. Owner just replaced roof (June 2016 w/5 year warranty) AND HVAC (june 2016/main house) w/10 year warranty. Huge Lot w/pool (Spa is not working & will be removed) RV Gate. No HOA! Outstanding Street Scene.One of the best looking streets! Excellent schools.
Last Agent to Sell the Property
HomeSmart Brokerage Email: AmyRosenthalRealtor@gmail.com License #BR113200000 Listed on: 12/06/2016

Home Details
Home Type
- Single Family
Est. Annual Taxes
- $3,469
Year Built
- Built in 1967
Lot Details
- 0.56 Acre Lot
- Desert faces the front and back of the property
- Block Wall Fence
- Front and Back Yard Sprinklers
- Sprinklers on Timer
Parking
- 2 Car Garage
- 4 Open Parking Spaces
- Garage Door Opener
- Circular Driveway
- RV Gated
Home Design
- Contemporary Architecture
- Wood Frame Construction
- Foam Roof
- Stucco
Interior Spaces
- 1,981 Sq Ft Home
- 1-Story Property
- Ceiling height of 9 feet or more
- Ceiling Fan
- Gas Fireplace
- Double Pane Windows
- Family Room with Fireplace
- Security System Owned
Kitchen
- Eat-In Kitchen
- Breakfast Bar
- Built-In Microwave
- Kitchen Island
- Granite Countertops
Flooring
- Carpet
- Stone
Bedrooms and Bathrooms
- 4 Bedrooms
- Remodeled Bathroom
- Primary Bathroom is a Full Bathroom
- 3 Bathrooms
- Dual Vanity Sinks in Primary Bathroom
- Hydromassage or Jetted Bathtub
- Bathtub With Separate Shower Stall
Outdoor Features
- Private Pool
- Covered patio or porch
Additional Homes
- Guest House
Schools
- Sanborn Elementary School
- Desert Shadows Middle School - Scottsdale
Utilities
- Refrigerated Cooling System
- Heating Available
- Water Filtration System
- Septic Tank
- High Speed Internet
- Cable TV Available
Community Details
- No Home Owners Association
- Association fees include no fees
- Built by Custom
- Desert Estates 6 Subdivision
Listing and Financial Details
- Tax Lot 44
- Assessor Parcel Number 175-07-102
Ownership History
Purchase Details
Home Financials for this Owner
Home Financials are based on the most recent Mortgage that was taken out on this home.Purchase Details
Home Financials for this Owner
Home Financials are based on the most recent Mortgage that was taken out on this home.Purchase Details
Purchase Details
Home Financials for this Owner
Home Financials are based on the most recent Mortgage that was taken out on this home.Purchase Details
Home Financials for this Owner
Home Financials are based on the most recent Mortgage that was taken out on this home.Purchase Details
Home Financials for this Owner
Home Financials are based on the most recent Mortgage that was taken out on this home.Purchase Details
Home Financials for this Owner
Home Financials are based on the most recent Mortgage that was taken out on this home.Purchase Details
Home Financials for this Owner
Home Financials are based on the most recent Mortgage that was taken out on this home.Purchase Details
Purchase Details
Home Financials for this Owner
Home Financials are based on the most recent Mortgage that was taken out on this home.Purchase Details
Home Financials for this Owner
Home Financials are based on the most recent Mortgage that was taken out on this home.Purchase Details
Home Financials for this Owner
Home Financials are based on the most recent Mortgage that was taken out on this home.Purchase Details
Home Financials for this Owner
Home Financials are based on the most recent Mortgage that was taken out on this home.Similar Homes in Scottsdale, AZ
Home Values in the Area
Average Home Value in this Area
Purchase History
| Date | Type | Sale Price | Title Company |
|---|---|---|---|
| Warranty Deed | $1,500,000 | Pioneer Title Services | |
| Warranty Deed | $900,000 | Pioneer Title Services | |
| Special Warranty Deed | -- | None Listed On Document | |
| Interfamily Deed Transfer | -- | Accommodation | |
| Warranty Deed | $575,000 | Driggs Title Agency Inc | |
| Interfamily Deed Transfer | -- | Driggs Title Agency Inc | |
| Warranty Deed | $615,000 | Russ Lyon Title Llc | |
| Interfamily Deed Transfer | -- | Russ Lyon Title Llc | |
| Interfamily Deed Transfer | -- | -- | |
| Warranty Deed | $285,000 | Transnation Title Insurance | |
| Warranty Deed | $228,000 | Lawyers Title Of Arizona Inc | |
| Interfamily Deed Transfer | -- | Arizona Title Agency Inc | |
| Warranty Deed | $146,000 | First American Title |
Mortgage History
| Date | Status | Loan Amount | Loan Type |
|---|---|---|---|
| Open | $1,012,500 | New Conventional | |
| Previous Owner | $765,000 | New Conventional | |
| Previous Owner | $448,500 | New Conventional | |
| Previous Owner | $424,100 | New Conventional | |
| Previous Owner | $430,500 | Negative Amortization | |
| Previous Owner | $430,500 | Negative Amortization | |
| Previous Owner | $199,500 | New Conventional | |
| Previous Owner | $182,400 | New Conventional | |
| Previous Owner | $27,700 | No Value Available | |
| Previous Owner | $138,700 | New Conventional | |
| Closed | $22,800 | No Value Available |
Property History
| Date | Event | Price | Change | Sq Ft Price |
|---|---|---|---|---|
| 03/24/2017 03/24/17 | Sold | $575,000 | -11.5% | $290 / Sq Ft |
| 02/22/2017 02/22/17 | For Sale | $649,900 | 0.0% | $328 / Sq Ft |
| 02/03/2017 02/03/17 | Pending | -- | -- | -- |
| 01/19/2017 01/19/17 | Price Changed | $649,900 | -7.2% | $328 / Sq Ft |
| 12/06/2016 12/06/16 | For Sale | $700,000 | -- | $353 / Sq Ft |
Tax History Compared to Growth
Tax History
| Year | Tax Paid | Tax Assessment Tax Assessment Total Assessment is a certain percentage of the fair market value that is determined by local assessors to be the total taxable value of land and additions on the property. | Land | Improvement |
|---|---|---|---|---|
| 2025 | $4,356 | $43,761 | -- | -- |
| 2024 | $4,265 | $40,919 | -- | -- |
| 2023 | $4,265 | $68,370 | $13,670 | $54,700 |
| 2022 | $3,622 | $51,930 | $10,380 | $41,550 |
| 2021 | $3,634 | $46,670 | $9,330 | $37,340 |
| 2020 | $3,509 | $44,700 | $8,940 | $35,760 |
| 2019 | $3,525 | $40,630 | $8,120 | $32,510 |
| 2018 | $3,396 | $37,100 | $7,420 | $29,680 |
| 2017 | $3,244 | $36,420 | $7,280 | $29,140 |
| 2016 | $3,746 | $35,760 | $7,150 | $28,610 |
| 2015 | $3,469 | $35,510 | $7,100 | $28,410 |
Agents Affiliated with this Home
-
Amy Rosenthal

Seller's Agent in 2017
Amy Rosenthal
HomeSmart
(602) 430-3158
2 in this area
25 Total Sales
-
Gene Hastings

Buyer's Agent in 2017
Gene Hastings
eXp Realty
(480) 338-1387
12 in this area
85 Total Sales
Map
Source: Arizona Regional Multiple Listing Service (ARMLS)
MLS Number: 5533280
APN: 175-07-102
- 12809 N 67th St
- 6639 E Pershing Ave
- 13034 N 69th St
- 6532 E Aster Dr
- 7002 E Aster Dr
- 12620 N 70th St
- 6931 E Pershing Ave
- 12416 N 65th Place
- 12212 N 66th St
- 6431 E Corrine Dr
- 7001 E Pershing Ave Unit 14
- 6529 E Camino de Los Ranchos
- 12232 N 65th Place
- 6439 E Eugie Terrace
- 7044 E Ann Way
- 7001 E Joan de Arc Ave
- 6722 E Jean Dr
- 12020 N 68th Place
- 6401 E Larkspur Dr
- 12423 N 64th St
