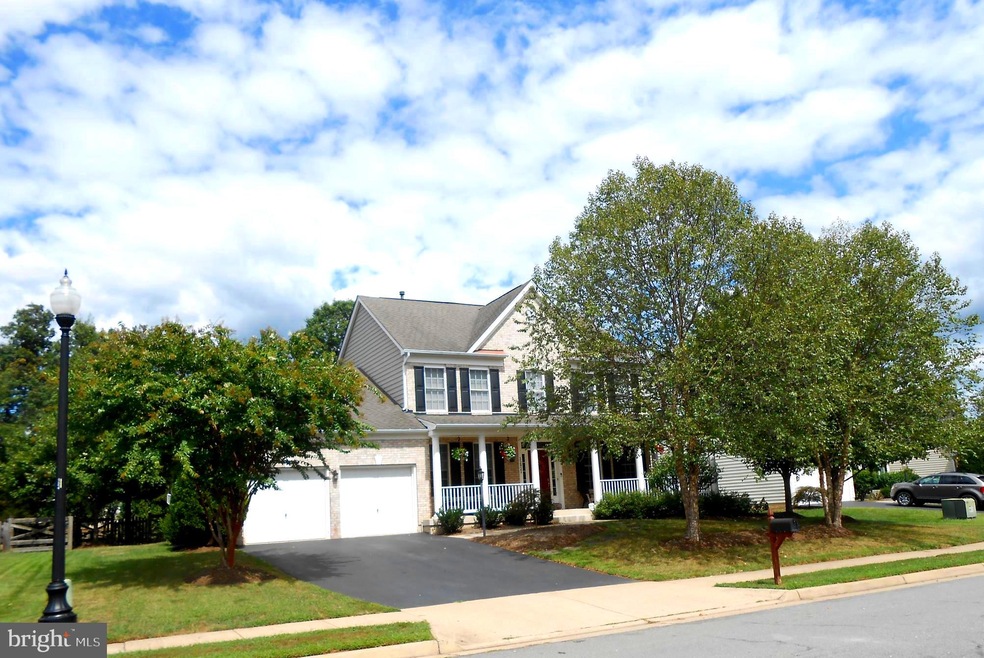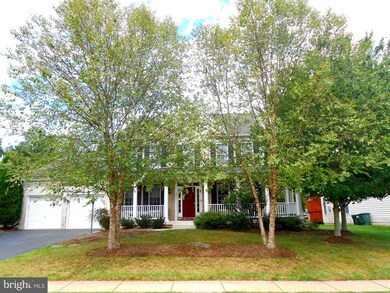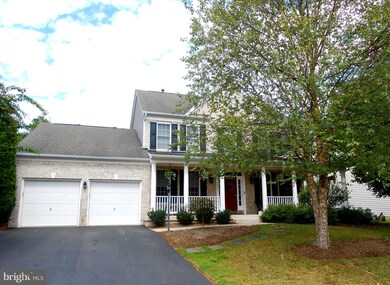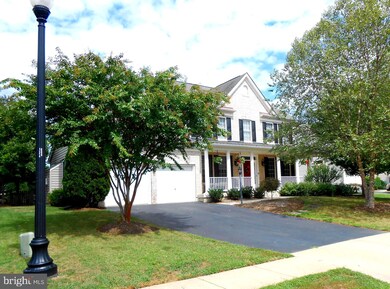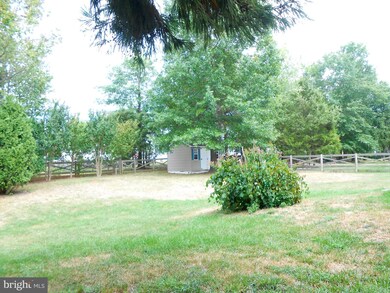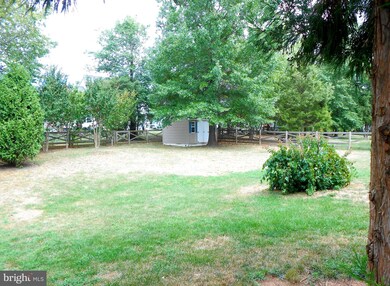
12821 Victory Lakes Loop Bristow, VA 20136
Linton Hall NeighborhoodEstimated Value: $807,000 - $877,000
Highlights
- Colonial Architecture
- Community Lake
- Cathedral Ceiling
- Victory Elementary School Rated A-
- Clubhouse
- 4-minute walk to Victory Lakes Recreation Area
About This Home
As of November 2019Amazing Home in Victory Lakes! Welcoming Wrap around Front Porch! Beautifully landscaped - trees, shrubs, flowers.....Hardwood floors on most of main level - exceptions: Kitchen, 1/2 bath & Laundry rm are Ceramic Tile* Formal LR & DR* Spacious Family room w/6 foot bump-out! Cathedral ceiling, floor to ceiling Stone Fireplace (Gas). Spacious Kitchen with 5 burner gas cook-top, center isle, granite counters, upgraded cabinets, pantry......opens to dining area and French Doors to rear yard*Private study with all the built-ins....4 Bedrooms on upper level - 5th (NTC) BR in full finished basement - with 3rd full bath*Double wide walk-up stairs with security gate*Slate Patio* .31 Acres! Fenced rear yard with huge storage shed*Master Suite - Vaulted ceiling, walk-in closet, luxury bath with double vanity, soaking tub, vaulted ceiling*3 more generously sized BR's on upper level*Finished lower level offer large rec room (SGD to walk-up stairs), Bedroom, Full bath and the most awesome Man Cave!! Too many extras to mention.....And in Move-in condition!! Close to VRE and major commuter routes! Per Insidenova.com - high school redistricting will be Patriot HS in 2021/2022 school year!
Home Details
Home Type
- Single Family
Est. Annual Taxes
- $5,604
Year Built
- Built in 2002
Lot Details
- 0.31 Acre Lot
- Board Fence
- Landscaped
- Planted Vegetation
- Level Lot
- Back Yard Fenced
- Property is in very good condition
- Property is zoned R4
HOA Fees
- $89 Monthly HOA Fees
Parking
- 2 Car Direct Access Garage
- Front Facing Garage
- Garage Door Opener
- Driveway
Home Design
- Colonial Architecture
- Bump-Outs
- Vinyl Siding
Interior Spaces
- Property has 3 Levels
- Cathedral Ceiling
- Ceiling Fan
- Fireplace With Glass Doors
- Screen For Fireplace
- Stone Fireplace
- Fireplace Mantel
- Gas Fireplace
- Double Pane Windows
- Transom Windows
- French Doors
- Sliding Doors
- Entrance Foyer
- Great Room
- Family Room
- Living Room
- Breakfast Room
- Dining Room
- Den
- Attic Fan
Kitchen
- Built-In Oven
- Down Draft Cooktop
- Built-In Microwave
- Ice Maker
- Dishwasher
- Stainless Steel Appliances
- Disposal
Flooring
- Wood
- Carpet
- Ceramic Tile
Bedrooms and Bathrooms
- En-Suite Primary Bedroom
Laundry
- Laundry Room
- Laundry on main level
- Washer and Dryer Hookup
Finished Basement
- Basement Fills Entire Space Under The House
- Walk-Up Access
- Connecting Stairway
- Rear Basement Entry
- Sump Pump
- Basement Windows
Home Security
- Home Security System
- Storm Doors
- Fire and Smoke Detector
Outdoor Features
- Shed
Schools
- Victory Elementary School
- Marsteller Middle School
- Unity Reed High School
Utilities
- Forced Air Heating and Cooling System
- Vented Exhaust Fan
- Water Dispenser
- 60 Gallon+ Natural Gas Water Heater
- Fiber Optics Available
- Cable TV Available
Listing and Financial Details
- Tax Lot 149
- Assessor Parcel Number 7496-81-1813
Community Details
Overview
- Association fees include common area maintenance, snow removal, pool(s), trash
- Pembrooke/Victory Lakes Subdivision
- Community Lake
Amenities
- Clubhouse
Recreation
- Community Basketball Court
- Volleyball Courts
- Community Playground
- Community Pool
- Jogging Path
- Bike Trail
Ownership History
Purchase Details
Home Financials for this Owner
Home Financials are based on the most recent Mortgage that was taken out on this home.Purchase Details
Home Financials for this Owner
Home Financials are based on the most recent Mortgage that was taken out on this home.Purchase Details
Home Financials for this Owner
Home Financials are based on the most recent Mortgage that was taken out on this home.Purchase Details
Home Financials for this Owner
Home Financials are based on the most recent Mortgage that was taken out on this home.Similar Homes in the area
Home Values in the Area
Average Home Value in this Area
Purchase History
| Date | Buyer | Sale Price | Title Company |
|---|---|---|---|
| Shahrani Samad D | $535,000 | Psr Title Llc | |
| Bates Nathan L | $455,000 | -- | |
| Mcauley Edward | $500,000 | -- | |
| Garcia Rogelio | $331,835 | -- |
Mortgage History
| Date | Status | Borrower | Loan Amount |
|---|---|---|---|
| Open | Shahrani Samad D | $471,991 | |
| Closed | Shahrani Samad D | $481,950 | |
| Previous Owner | Bates Nathan L | $417,000 | |
| Previous Owner | Mcauley Edward J | $324,000 | |
| Previous Owner | Mcauley Edward | $331,500 | |
| Previous Owner | Mcauley Edward | $400,000 | |
| Previous Owner | Garcia Rogelio | $502,000 | |
| Previous Owner | Garcia Rogelio | $480,000 | |
| Previous Owner | Garcia Rogelio A | $50,000 | |
| Previous Owner | Garcia Rogelio | $379,040 | |
| Previous Owner | Garcia Rogelio | $303,577 |
Property History
| Date | Event | Price | Change | Sq Ft Price |
|---|---|---|---|---|
| 11/04/2019 11/04/19 | Sold | $535,000 | 0.0% | $145 / Sq Ft |
| 09/01/2019 09/01/19 | Pending | -- | -- | -- |
| 08/30/2019 08/30/19 | For Sale | $534,900 | +17.6% | $145 / Sq Ft |
| 04/23/2013 04/23/13 | Sold | $455,000 | -1.1% | $133 / Sq Ft |
| 03/10/2013 03/10/13 | Pending | -- | -- | -- |
| 02/15/2013 02/15/13 | For Sale | $460,000 | +1.1% | $135 / Sq Ft |
| 02/14/2013 02/14/13 | Off Market | $455,000 | -- | -- |
| 02/14/2013 02/14/13 | For Sale | $460,000 | -- | $135 / Sq Ft |
Tax History Compared to Growth
Tax History
| Year | Tax Paid | Tax Assessment Tax Assessment Total Assessment is a certain percentage of the fair market value that is determined by local assessors to be the total taxable value of land and additions on the property. | Land | Improvement |
|---|---|---|---|---|
| 2024 | $6,708 | $674,500 | $187,100 | $487,400 |
| 2023 | $6,405 | $615,600 | $173,800 | $441,800 |
| 2022 | $6,544 | $580,600 | $168,700 | $411,900 |
| 2021 | $6,425 | $527,400 | $153,400 | $374,000 |
| 2020 | $7,545 | $486,800 | $153,400 | $333,400 |
| 2019 | $7,054 | $455,100 | $148,000 | $307,100 |
| 2018 | $5,398 | $447,000 | $148,000 | $299,000 |
| 2017 | $5,525 | $448,800 | $148,000 | $300,800 |
| 2016 | $5,616 | $460,800 | $148,000 | $312,800 |
| 2015 | $5,337 | $453,900 | $145,500 | $308,400 |
| 2014 | $5,337 | $428,200 | $140,900 | $287,300 |
Agents Affiliated with this Home
-
Kim Kibbenwright

Seller's Agent in 2019
Kim Kibbenwright
RE/MAX
(703) 819-7247
83 Total Sales
-
Kerri Ralston

Buyer's Agent in 2019
Kerri Ralston
Samson Properties
(703) 350-8086
91 Total Sales
-

Seller's Agent in 2013
Carolyn Capalbo
Long & Foster
(703) 477-6022
-
Dorothea Greco

Buyer's Agent in 2013
Dorothea Greco
Allison James Estates & Homes
(703) 888-8222
8 Total Sales
Map
Source: Bright MLS
MLS Number: VAPW477562
APN: 7496-81-1813
- 12841 Victory Lakes Loop
- 9226 Campfire Ct
- 9129 Autumn Glory Ln
- 9318 Crestview Ridge Dr
- 9326 Crestview Ridge Dr
- 0 Sanctuary Way Unit VAPW2075712
- 12501 Chippenham Ct
- 12902 Martingale Ct
- 214 Crestview Ridge Dr
- 8871 Dunstable Loop
- 9278 Glen Meadow Ln
- 12253 Tulane Falls Dr
- 12205 Desoto Falls Ct
- 8711 Farnham Way
- 12931 Brigstock Ct
- 12905 Ness Hollow Ct
- 8754 Grantham Ct
- 13015 Bourne Place
- 9338 Falling Water Dr
- 9071 Falcon Glen Ct
- 12821 Victory Lakes Loop
- 12825 Victory Lakes Loop
- 12817 Victory Lakes Loop
- 12829 Victory Lakes Loop
- 12813 Victory Lakes Loop
- 9209 Big Springs Loop
- 9205 Big Springs Loop
- 12818 Victory Lakes Loop
- 12822 Victory Lakes Loop
- 9213 Big Springs Loop
- 9201 Big Springs Loop
- 12826 Victory Lakes Loop
- 12833 Victory Lakes Loop
- 12809 Victory Lakes Loop
- 9000 Lenoir Park Way
- 12830 Victory Lakes Loop
- 9217 Big Springs Loop
- 9197 Big Springs Loop
- 9145 Acadia Park Dr
- 12837 Victory Lakes Loop
