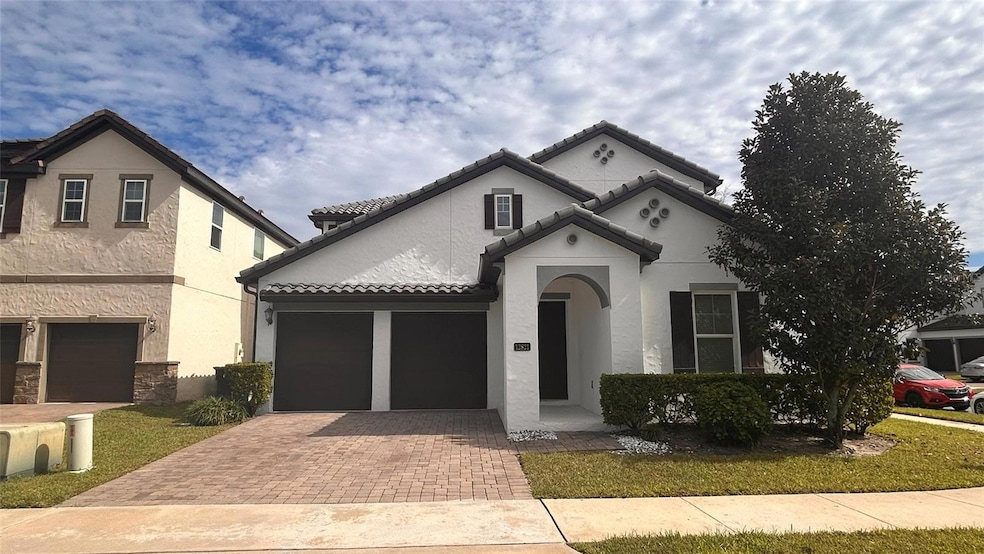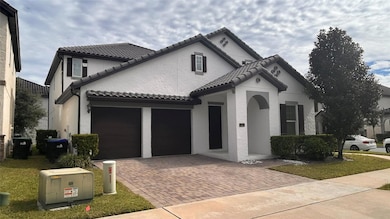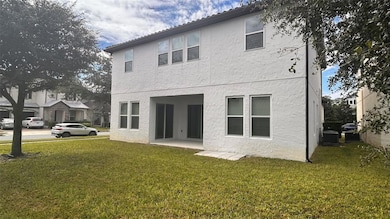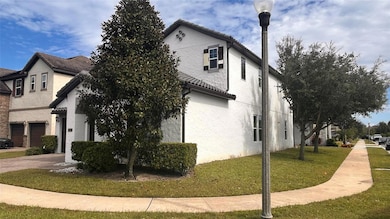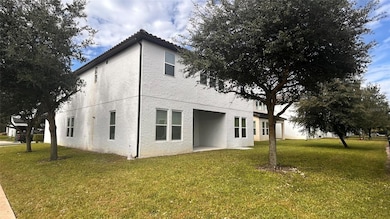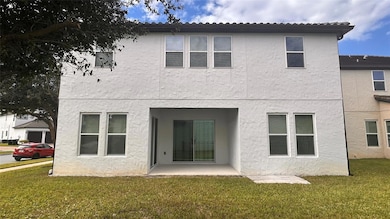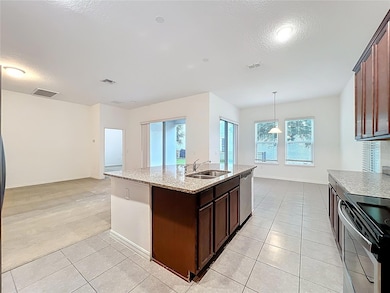12821 Westside Village Loop Windermere, FL 34786
Highlights
- Great Room
- Walk-In Pantry
- Soaking Tub
- Bay Lake Elementary School Rated A-
- 2 Car Attached Garage
- Ceramic Tile Flooring
About This Home
This stunning home sits on a corner 5 bedrooms plus an office and huge bonus room. once you into the large foyer where you will find the office with a double door entry and a guest bath. The formal dining room has a contemporary tray ceiling and leads into the butlers pantry with built in cabinetry and a large walk in pantry. The open concept kitchen features stainless steel appliances, granite countertops, an oversized island with counter height breakfast bar, dinette space, and sliding glass door access from both the kitchen and family room to the lanai and f yard where you can relax and enjoy the l views. The owners suite is conveniently located on the main floor. The en-suite bath boasts a double sink vanity with granite countertops, a garden tub, and glass enclosed shower as well as a very large walk in closet. The remaining 4 bedrooms are upstairs and are connected by Jack and Jill bathrooms; each with their own vanity and walk in closet. The oversized bonus room would make a great game room and is perfect for hanging out with family and friends. Community amenities include a pool, clubhouse, and playground. Located in Windermere, minutes from great schools, shopping, and local restaurants.
Listing Agent
LA ROSA REALTY KISSIMMEE Brokerage Phone: 407-930-3530 License #3377975 Listed on: 11/04/2025

Home Details
Home Type
- Single Family
Est. Annual Taxes
- $10,755
Year Built
- Built in 2018
Lot Details
- 6,823 Sq Ft Lot
Parking
- 2 Car Attached Garage
Home Design
- Bi-Level Home
Interior Spaces
- 3,689 Sq Ft Home
- Great Room
- Dining Room
- Laundry in unit
Kitchen
- Walk-In Pantry
- Cooktop
- Microwave
- Dishwasher
Flooring
- Carpet
- Ceramic Tile
Bedrooms and Bathrooms
- 5 Bedrooms
- Soaking Tub
Schools
- Bay Lake Elementary School
- Horizon West Middle School
- Horizon High School
Utilities
- Central Heating and Cooling System
- Thermostat
- Cable TV Available
Listing and Financial Details
- Residential Lease
- Security Deposit $2,000
- Property Available on 11/4/25
- The owner pays for taxes, trash collection
- 12-Month Minimum Lease Term
- Application Fee: 0
- Assessor Parcel Number 25-23-27-9176-00-640
Community Details
Overview
- Property has a Home Owners Association
- Jakob@Mybeaconmanagement.Com Association
- Westside Village Subdivision
Pet Policy
- Pet Deposit $150
- 2 Pets Allowed
- Dogs and Cats Allowed
- Small pets allowed
Map
Source: Stellar MLS
MLS Number: O6357888
APN: 25-2327-9176-00-640
- 12815 Westside Village Loop
- 12621 Salomon Cove Dr
- 12676 Salomon Cove Dr
- 7768 Moser Ave
- 7711 Fairgrove Ave
- 12930 Vennetta Way
- 12838 Strode Ln
- 11818 Water Run Alley
- 7628 Billingham St
- 7211 Still Pond Ln
- 12905 Strode Ln
- 11692 Water Run Alley
- 11686 Water Run Alley
- 8160 Iron Mountain Trail
- 7451 Fairgrove Ave
- 7504 Bentonshire Ave
- 11636 Water Run Alley
- 7401 Ella Ln
- 7462 Bentonshire Ave
- 7349 Ella Ln
- 12609 Salomon Cove Dr
- 12621 Salomon Cove Dr
- 12676 Salomon Cove Dr
- 11049 Bagley Alley
- 7752 Moser Ave
- 8153 Jailene Dr
- 7819 Hardenton St
- 7621 Sutherton Ln
- 7654 Fairgrove Ave
- 7681 Fordson Ln
- 12974 Vennetta Way
- 7211 Still Pond Ln
- 6506 San Francesco Way
- 7231 Rambling Water Way
- 12910 Calderdale Ave
- 7241 Sunny Meadow Alley
- 7826 Crosswater Trail
- 8326 Bryce Canyon Ave
- 8398 Iron Mountain Trail
- 8620 Wellington Blue Ln
