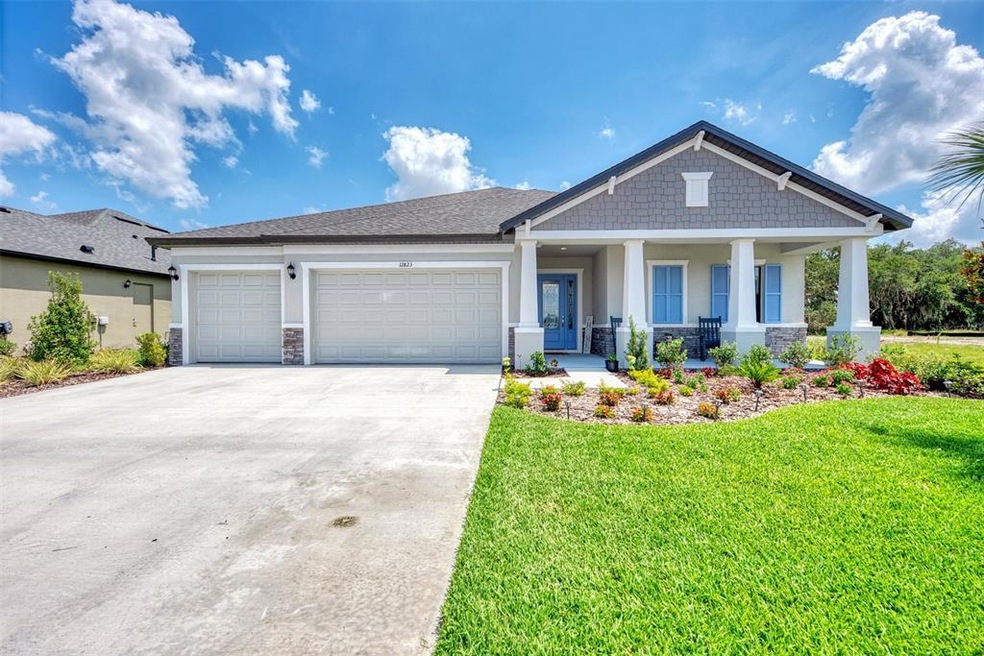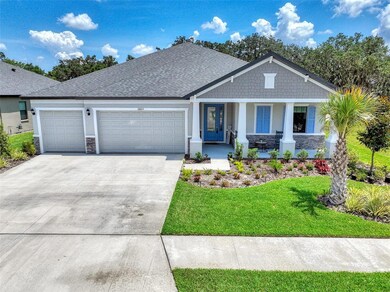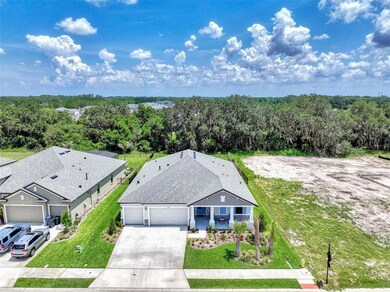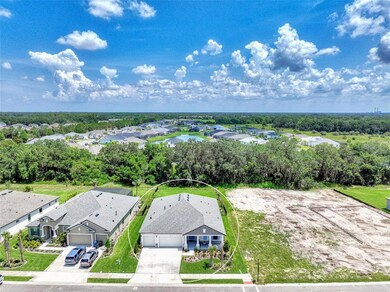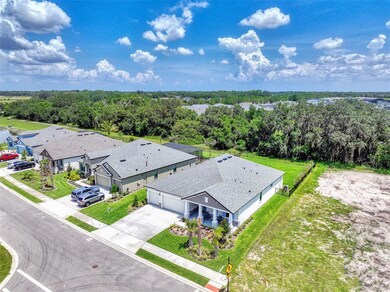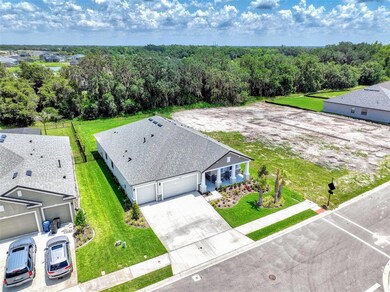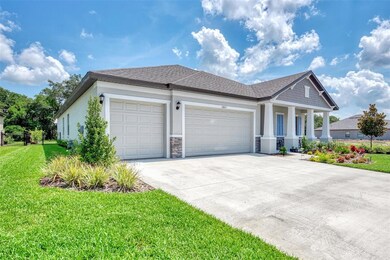
12823 Wheatgrass Ct Parrish, FL 34219
Highlights
- Fishing
- Open Floorplan
- Main Floor Primary Bedroom
- Annie Lucy Williams Elementary School Rated A-
- Craftsman Architecture
- High Ceiling
About This Home
As of July 2022Tucked away in a quiet community, this home is right where you want to be. Just down the
road from the Fort Hamer Bridge, you will love the easy access to all the best shopping, dining
and entertainment of the area. Resort-style amenities await including sparkling community
pool, dog park, splash pad, playground and so much more. This like-new craftsman-style
stunner sits on a premium oversized lot and welcomes you home with tons of curb appeal. As
you step inside, you will find yourself first in the welcoming open concept entertainment space.
Designer flooring, tray ceilings and premium finishes are highlighted by plenty of natural light
throughout.
Make your way from the entertainment space into the stylish chef’s kitchen. Fitted with tons of
upgrades, you will love the luxe quartz countertops, upgraded cabinetry, oversized pantry and
top-of-the-line appliances. Outside, find even more space to entertain on the patio overlooking
your fenced-in backyard. Back inside, the private family spaces are equally as impressive,
particularly the incredible master suite that boasts tray ceilings, walk-in closet and spa-like
ensuite with incredible Roman shower. There’s so much more to see in this gorgeous home that
won’t last long – call today for more info!
Last Agent to Sell the Property
EXP REALTY LLC License #3307593 Listed on: 06/21/2022

Home Details
Home Type
- Single Family
Est. Annual Taxes
- $1,949
Year Built
- Built in 2021
Lot Details
- 0.27 Acre Lot
- Street terminates at a dead end
- South Facing Home
- Fenced
- Oversized Lot
- Property is zoned PD-MU
HOA Fees
- $75 Monthly HOA Fees
Parking
- 3 Car Attached Garage
Home Design
- Craftsman Architecture
- Slab Foundation
- Shingle Roof
- Block Exterior
Interior Spaces
- 2,872 Sq Ft Home
- Open Floorplan
- Tray Ceiling
- High Ceiling
- Ceiling Fan
- Great Room
- Family Room Off Kitchen
- Breakfast Room
- Formal Dining Room
Kitchen
- Eat-In Kitchen
- Range
- Microwave
- Dishwasher
Flooring
- Carpet
- Ceramic Tile
Bedrooms and Bathrooms
- 4 Bedrooms
- Primary Bedroom on Main
- Walk-In Closet
Laundry
- Dryer
- Washer
Outdoor Features
- Front Porch
Schools
- Williams Elementary School
- Buffalo Creek Middle School
- Parrish Community High School
Utilities
- Central Heating and Cooling System
- Cable TV Available
Listing and Financial Details
- Visit Down Payment Resource Website
- Tax Lot 89
- Assessor Parcel Number 500240359
- $2,235 per year additional tax assessments
Community Details
Overview
- Association fees include common area taxes, pool, escrow reserves fund, management
- Angel Earl Association, Phone Number (813) 991-1116
- Built by William Ryan Homes
- Crosscreek Ph I Subph B & C Subdivision, Sweet Bay Floorplan
- Twin Rivers Community
Recreation
- Community Playground
- Community Pool
- Fishing
- Trails
Ownership History
Purchase Details
Home Financials for this Owner
Home Financials are based on the most recent Mortgage that was taken out on this home.Purchase Details
Home Financials for this Owner
Home Financials are based on the most recent Mortgage that was taken out on this home.Purchase Details
Purchase Details
Similar Homes in Parrish, FL
Home Values in the Area
Average Home Value in this Area
Purchase History
| Date | Type | Sale Price | Title Company |
|---|---|---|---|
| Warranty Deed | $690,000 | Luxe Title Services | |
| Special Warranty Deed | $481,500 | Fidelity Natl Ttl Of Fl Inc | |
| Special Warranty Deed | $340,000 | Fidelity Natl Ttl Of Fl Inc | |
| Special Warranty Deed | -- | Attorney |
Mortgage History
| Date | Status | Loan Amount | Loan Type |
|---|---|---|---|
| Open | $586,500 | New Conventional | |
| Previous Owner | $457,370 | New Conventional |
Property History
| Date | Event | Price | Change | Sq Ft Price |
|---|---|---|---|---|
| 07/25/2022 07/25/22 | Sold | $690,000 | -1.3% | $240 / Sq Ft |
| 06/27/2022 06/27/22 | Pending | -- | -- | -- |
| 06/27/2022 06/27/22 | Price Changed | $699,000 | -3.6% | $243 / Sq Ft |
| 06/21/2022 06/21/22 | For Sale | $725,000 | +50.6% | $252 / Sq Ft |
| 10/22/2021 10/22/21 | Sold | $481,442 | 0.0% | $168 / Sq Ft |
| 10/22/2021 10/22/21 | For Sale | $481,442 | -- | $168 / Sq Ft |
| 01/16/2021 01/16/21 | Pending | -- | -- | -- |
Tax History Compared to Growth
Tax History
| Year | Tax Paid | Tax Assessment Tax Assessment Total Assessment is a certain percentage of the fair market value that is determined by local assessors to be the total taxable value of land and additions on the property. | Land | Improvement |
|---|---|---|---|---|
| 2024 | $10,021 | $579,549 | -- | -- |
| 2023 | $10,021 | $562,669 | $85,000 | $477,669 |
| 2022 | $8,197 | $448,159 | $60,000 | $388,159 |
| 2021 | $1,949 | $60,000 | $60,000 | $0 |
| 2020 | $1,024 | $11,930 | $11,930 | $0 |
Agents Affiliated with this Home
-

Seller's Agent in 2022
Stephanie Swanson
EXP REALTY LLC
(508) 873-1407
23 in this area
49 Total Sales
-

Buyer's Agent in 2022
Christie Reed
SMITH & ASSOCIATES REAL ESTATE
(813) 997-3832
3 in this area
94 Total Sales
-
S
Seller's Agent in 2021
Stellar Non-Member Agent
FL_MFRMLS
Map
Source: Stellar MLS
MLS Number: A4539518
APN: 5002-4035-9
- 12710 Wheatgrass Ct
- 12607 Wheatgrass Ct
- 12755 Rainwashed Loop
- 12715 Wheatgrass Ct
- 12734 Rainwashed Loop
- 12739 Rainwashed Loop
- 12726 Rainwashed Loop
- 3831 Creekside Park Dr
- 3838 Manorwood Loop
- 4309 Renwick Dr
- 12565 Ryegrass Loop
- 12545 Ryegrass Loop
- 12339 Glenridge Ln
- 4324 Sea Marsh Place
- 4254 Golden Creek Terrace
- 12390 Cedar Pass Trail
- 4133 Golden Creek Terrace
- 4515 Roycroft Terrace
- 4605 Boxelder Ave
- 4429 Boxelder Ave
