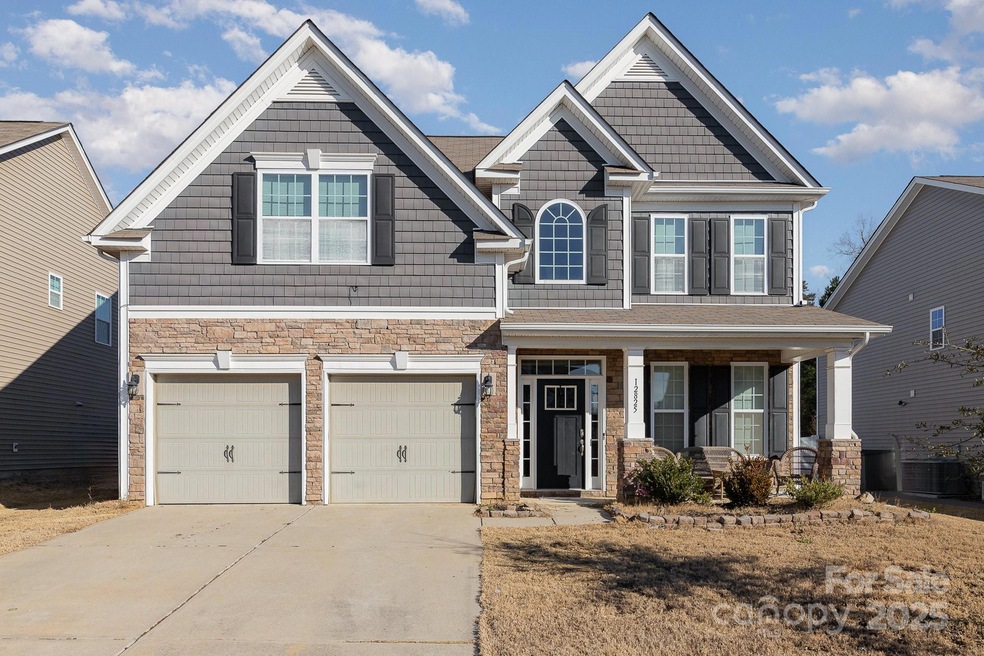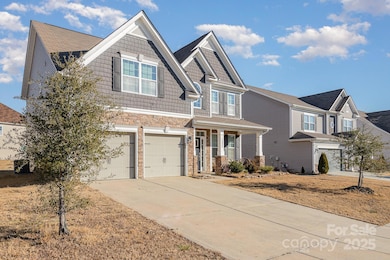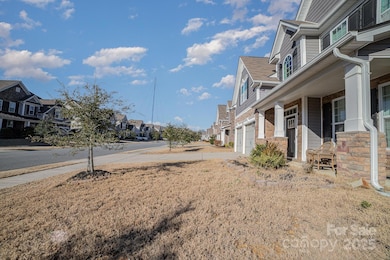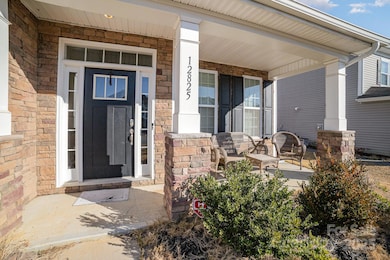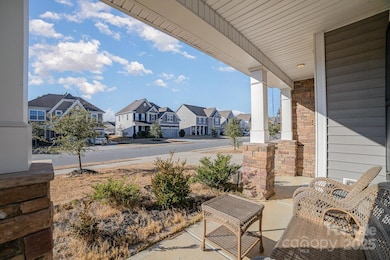
12825 Franklin Square Rd Unit 132 Charlotte, NC 28213
Back Creek Church Road NeighborhoodAbout This Home
As of March 2025Discover your dream with this stunning estate in The Fleetwood. This home features a highly sought-after open floor plan full of charm and character. The two-story foyer and formal dining room are highlighted by elegant molding. French doors lead to the master suite, with a spacious bath featuring 35" cabinets, granite countertops, and a tiled shower surround. The kitchen is functional and stylish, with staggered cabinetry, granite countertops, and a tile backsplash. Crown molding accents captivate the first floor, and hardwood floors flow through the foyer, dining room, kitchen, and breakfast area. This is conveniently located just 3 minutes from Highway 485 and 20 minutes from Uptown Charlotte.
Last Agent to Sell the Property
Comfortngroup LLC Brokerage Email: phil@homesbycomfort.com License #353439 Listed on: 12/31/2024
Home Details
Home Type
- Single Family
Est. Annual Taxes
- $3,392
Year Built
- Built in 2017
Lot Details
- Property is zoned R3, N1-A
HOA Fees
- $54 Monthly HOA Fees
Parking
- 2 Car Attached Garage
Home Design
- Brick Exterior Construction
- Slab Foundation
- Vinyl Siding
Interior Spaces
- 2-Story Property
- Fireplace
- Gas Dryer Hookup
Kitchen
- Convection Oven
- Electric Oven
- Gas Cooktop
- Microwave
- Plumbed For Ice Maker
- Dishwasher
- Disposal
Bedrooms and Bathrooms
- 3 Full Bathrooms
Schools
- Reedy Creek Elementary School
- Northridge Middle School
Utilities
- Heat Pump System
- Electric Water Heater
Community Details
- Hawthorne Management Association, Phone Number (704) 377-0114
- Stafford Subdivision
- Mandatory home owners association
Listing and Financial Details
- Assessor Parcel Number 105-383-74
Ownership History
Purchase Details
Home Financials for this Owner
Home Financials are based on the most recent Mortgage that was taken out on this home.Purchase Details
Home Financials for this Owner
Home Financials are based on the most recent Mortgage that was taken out on this home.Similar Homes in Charlotte, NC
Home Values in the Area
Average Home Value in this Area
Purchase History
| Date | Type | Sale Price | Title Company |
|---|---|---|---|
| Warranty Deed | $442,000 | Austin Title | |
| Special Warranty Deed | $238,000 | None Available |
Mortgage History
| Date | Status | Loan Amount | Loan Type |
|---|---|---|---|
| Open | $397,800 | New Conventional | |
| Previous Owner | $561 | New Conventional | |
| Previous Owner | $66,944 | FHA | |
| Previous Owner | $233,595 | FHA |
Property History
| Date | Event | Price | Change | Sq Ft Price |
|---|---|---|---|---|
| 03/03/2025 03/03/25 | Sold | $442,000 | -1.8% | $173 / Sq Ft |
| 12/31/2024 12/31/24 | For Sale | $450,000 | +89.2% | $176 / Sq Ft |
| 06/14/2017 06/14/17 | Sold | $237,905 | 0.0% | $93 / Sq Ft |
| 05/25/2017 05/25/17 | Sold | $237,905 | -8.1% | $93 / Sq Ft |
| 03/25/2017 03/25/17 | Pending | -- | -- | -- |
| 03/14/2017 03/14/17 | For Sale | $258,890 | +8.8% | $101 / Sq Ft |
| 01/16/2017 01/16/17 | Pending | -- | -- | -- |
| 01/16/2017 01/16/17 | For Sale | $237,905 | -- | $93 / Sq Ft |
Tax History Compared to Growth
Tax History
| Year | Tax Paid | Tax Assessment Tax Assessment Total Assessment is a certain percentage of the fair market value that is determined by local assessors to be the total taxable value of land and additions on the property. | Land | Improvement |
|---|---|---|---|---|
| 2023 | $3,392 | $427,700 | $95,000 | $332,700 |
| 2022 | $2,652 | $261,800 | $50,000 | $211,800 |
| 2021 | $2,641 | $261,800 | $50,000 | $211,800 |
| 2020 | $2,634 | $261,800 | $50,000 | $211,800 |
| 2019 | $2,618 | $261,800 | $50,000 | $211,800 |
| 2018 | $2,582 | $38,000 | $38,000 | $0 |
| 2017 | $492 | $38,000 | $38,000 | $0 |
Agents Affiliated with this Home
-
Philemon Nwosu

Seller's Agent in 2025
Philemon Nwosu
Comfortngroup LLC
(704) 491-5398
1 in this area
5 Total Sales
-
Susan Volz

Buyer's Agent in 2025
Susan Volz
RE/MAX Executives Charlotte, NC
(704) 651-8309
2 in this area
32 Total Sales
-
T
Seller's Agent in 2017
Timothy Coleman
DR Horton Inc
(480) 405-5313
211 Total Sales
-
Ralph Jackson
R
Seller Co-Listing Agent in 2017
Ralph Jackson
Fathom Realty NC LLC
(980) 230-2313
3 Total Sales
-
N
Buyer's Agent in 2017
Non Member
NC_CanopyMLS
-
V
Buyer Co-Listing Agent in 2017
Vinese Judd
Fathom Realty NC LLC
Map
Source: Canopy MLS (Canopy Realtor® Association)
MLS Number: 4210100
APN: 105-383-74
- 4333 Sawmill Trace Dr
- 4606 Gatesmills Ave
- 13402 David Jennings Ave
- 2024 Embassy Ct Unit 49
- 2020 Embassy Ct Unit 48
- 2017 Embassy Ct Unit 51
- 2012 Embassy Ct Unit 46
- 5404 Verona Rd Unit 36
- 16615 Crimson Sargent Dr
- 13406 Ada Ct
- 5308 Verona Rd Unit 75
- 13407 Morgan Lee Ave
- 5234 Verona Rd Unit 79
- 12705 Caldwell Rd
- 5230 Verona Rd Unit 80
- 4036 Sawmill Trace Dr
- 5108 Verona Rd Unit 94
- 5100 Verona Rd Unit 96
- 13123 Ashley Meadow Dr
- 12822 Plumleaf Dr
