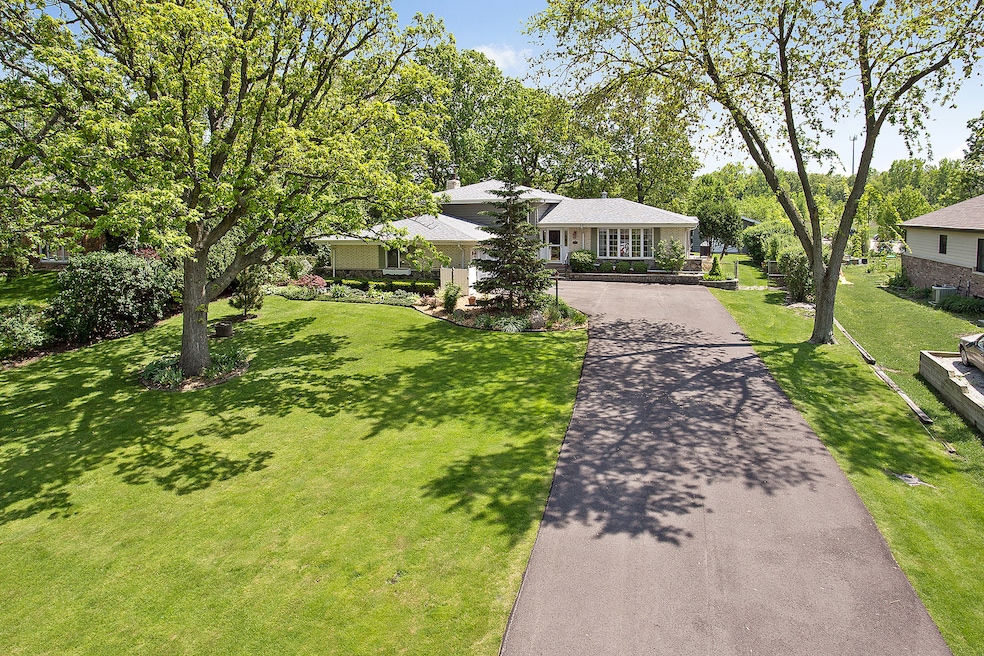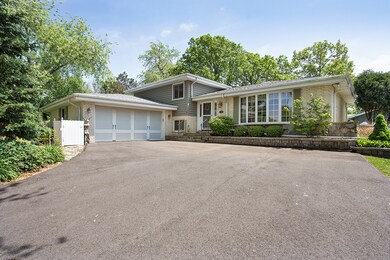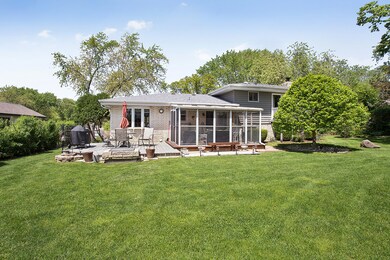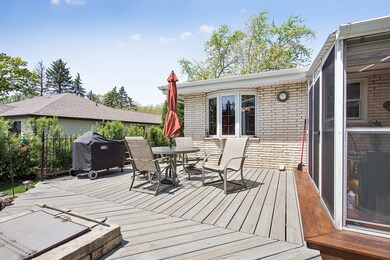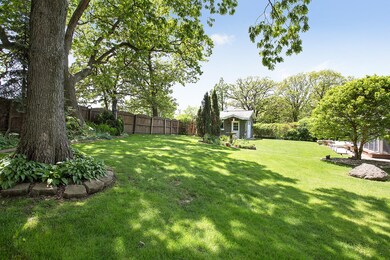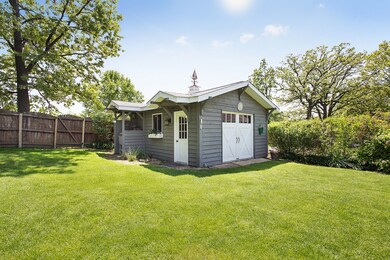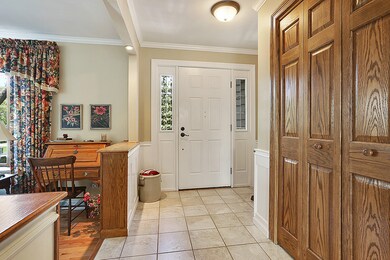
12826 Artesian St Lemont, IL 60439
Hastings NeighborhoodHighlights
- Landscaped Professionally
- Deck
- Sun or Florida Room
- River Valley School Rated A-
- Wood Flooring
- Home Office
About This Home
As of June 2025Beautiful home in priceless setting! Over 1/2 acre of landscaped grounds. Well maintained residence has been tastefully decorated in timeless, neutral hues. 3 seasons room completed in 2009 and offers wonderful space for relaxation. Updated kitchen with newer appliances. Lovely master bedroom. Spacious bedrooms with ample closet space. Windows all replaced between 2000-2013. New roof in 2017. New wood deck in 2015. New driveway in 2017. New hardwood flooring in 2018. washer new in 2017. Dryer new in 2009. Water softener new in 2018. Water heater new in 2018. 200 amp service in 2010. Sellers have taken exceptional care of their residence. Minutes from shopping, dining, schools, world renowned golf courses, expressway access and so much more! Lemont High School is a National Blue Ribbon School. Excellent buy in this price point. Schedule your showing today.
Last Agent to Sell the Property
Christine Wilczek & Jason Bacza
Realty Executives Elite License #471013023 Listed on: 07/10/2018

Last Buyer's Agent
Jackie Fuller Wilkinson
Compass License #475159316
Home Details
Home Type
- Single Family
Est. Annual Taxes
- $5,948
Year Built
- 1973
Lot Details
- Landscaped Professionally
Parking
- Attached Garage
- Driveway
- Parking Included in Price
- Garage Is Owned
Home Design
- Quad-Level Property
- Brick Exterior Construction
- Slab Foundation
- Asphalt Shingled Roof
- Cedar
Interior Spaces
- Primary Bathroom is a Full Bathroom
- Fireplace With Gas Starter
- Entrance Foyer
- Home Office
- Workroom
- Sun or Florida Room
- Partially Finished Basement
- Partial Basement
Kitchen
- Breakfast Bar
- Oven or Range
- <<microwave>>
- Dishwasher
Flooring
- Wood
- Laminate
Outdoor Features
- Balcony
- Deck
Utilities
- Forced Air Heating and Cooling System
- Heating System Uses Gas
- Well
- Private or Community Septic Tank
Listing and Financial Details
- Homeowner Tax Exemptions
Ownership History
Purchase Details
Home Financials for this Owner
Home Financials are based on the most recent Mortgage that was taken out on this home.Purchase Details
Home Financials for this Owner
Home Financials are based on the most recent Mortgage that was taken out on this home.Purchase Details
Home Financials for this Owner
Home Financials are based on the most recent Mortgage that was taken out on this home.Purchase Details
Purchase Details
Similar Homes in Lemont, IL
Home Values in the Area
Average Home Value in this Area
Purchase History
| Date | Type | Sale Price | Title Company |
|---|---|---|---|
| Warranty Deed | $525,000 | Chicago Title | |
| Warranty Deed | $395,000 | Citywide Title Corporation | |
| Warranty Deed | $335,000 | Attorneys Title Guaranty Fun | |
| Interfamily Deed Transfer | -- | -- | |
| Warranty Deed | $192,000 | Attorneys Natl Title Network |
Mortgage History
| Date | Status | Loan Amount | Loan Type |
|---|---|---|---|
| Open | $515,490 | FHA | |
| Previous Owner | $355,500 | New Conventional | |
| Previous Owner | $41,027 | Stand Alone Second | |
| Previous Owner | $284,750 | New Conventional | |
| Previous Owner | $130,000 | Credit Line Revolving | |
| Previous Owner | $80,000 | Credit Line Revolving |
Property History
| Date | Event | Price | Change | Sq Ft Price |
|---|---|---|---|---|
| 06/23/2025 06/23/25 | Sold | $525,000 | +1.4% | $211 / Sq Ft |
| 05/24/2025 05/24/25 | Pending | -- | -- | -- |
| 05/22/2025 05/22/25 | For Sale | $517,500 | +31.0% | $208 / Sq Ft |
| 11/02/2021 11/02/21 | Sold | $395,000 | -4.8% | $214 / Sq Ft |
| 09/21/2021 09/21/21 | Pending | -- | -- | -- |
| 09/03/2021 09/03/21 | For Sale | $415,000 | +23.9% | $225 / Sq Ft |
| 09/27/2018 09/27/18 | Sold | $335,000 | -4.3% | $246 / Sq Ft |
| 08/10/2018 08/10/18 | Pending | -- | -- | -- |
| 07/10/2018 07/10/18 | For Sale | $350,000 | -- | $257 / Sq Ft |
Tax History Compared to Growth
Tax History
| Year | Tax Paid | Tax Assessment Tax Assessment Total Assessment is a certain percentage of the fair market value that is determined by local assessors to be the total taxable value of land and additions on the property. | Land | Improvement |
|---|---|---|---|---|
| 2024 | $5,948 | $30,354 | $12,593 | $17,761 |
| 2023 | $5,560 | $34,001 | $12,593 | $21,408 |
| 2022 | $5,560 | $28,103 | $4,380 | $23,723 |
| 2021 | $6,150 | $28,103 | $4,380 | $23,723 |
| 2020 | $6,238 | $28,103 | $4,380 | $23,723 |
| 2019 | $6,126 | $28,408 | $4,380 | $24,028 |
| 2018 | $5,302 | $28,408 | $4,380 | $24,028 |
| 2017 | $5,243 | $28,408 | $4,380 | $24,028 |
| 2016 | $4,583 | $23,335 | $3,285 | $20,050 |
| 2015 | $4,635 | $23,335 | $3,285 | $20,050 |
| 2014 | $4,701 | $23,335 | $3,285 | $20,050 |
| 2013 | $5,234 | $27,225 | $3,285 | $23,940 |
Agents Affiliated with this Home
-
Jennifer Wadhwa

Seller's Agent in 2025
Jennifer Wadhwa
Jason Mitchell Real Estate IL
(708) 917-6640
1 in this area
140 Total Sales
-
Sarah Roe

Buyer's Agent in 2025
Sarah Roe
Baird Warner
(815) 546-7604
1 in this area
2 Total Sales
-
Eric Andersen

Seller's Agent in 2021
Eric Andersen
Andersen Realty Group
(708) 674-6725
1 in this area
213 Total Sales
-
Tommy Choi

Buyer's Agent in 2021
Tommy Choi
Keller Williams ONEChicago
(773) 851-5840
1 in this area
670 Total Sales
-
Christine Wilczek & Jason Bacza

Seller's Agent in 2018
Christine Wilczek & Jason Bacza
Realty Executives
(815) 260-9548
39 in this area
694 Total Sales
-
J
Buyer's Agent in 2018
Jackie Fuller Wilkinson
Compass
Map
Source: Midwest Real Estate Data (MRED)
MLS Number: MRD10013255
APN: 22-23-207-004-0000
- 11289 Tuscany Ln
- 12900 Archer Ave
- 11201 Archer Ave
- 11166 Tuscany Ln
- 12843 Collina Ln
- 11158 Tuscany Ln
- 11130 Tuscany Ct
- 2 Equestrian Way
- 7 Bell Oak Ln
- 29 Woodview Ln
- 12663 Rossaveal Way
- 12681 Rossaveal Way
- 12638 Rossaveal Way
- 12675 Rossaveal Way
- 12414 Killarney Dr
- 43 Sun Hill Ln
- 12426 Conneely Ct
- 12460 Portrush Ln
- 12472 Portrush Ln
- 12468 Portrush Ln
