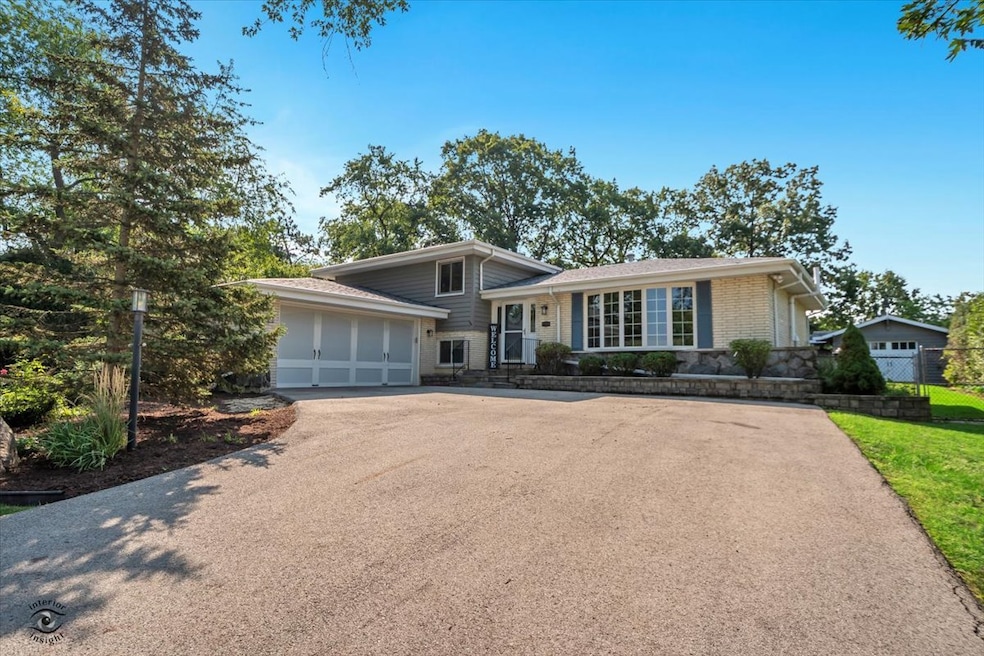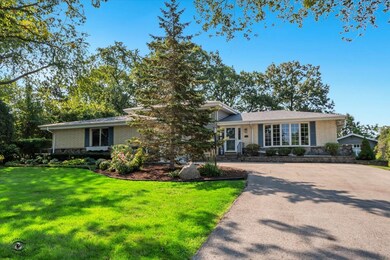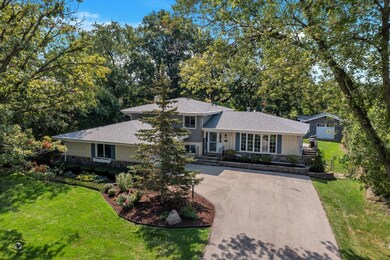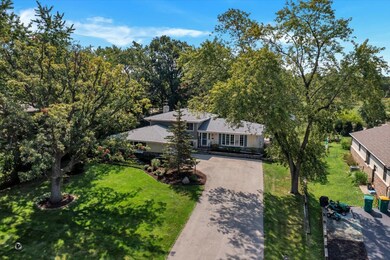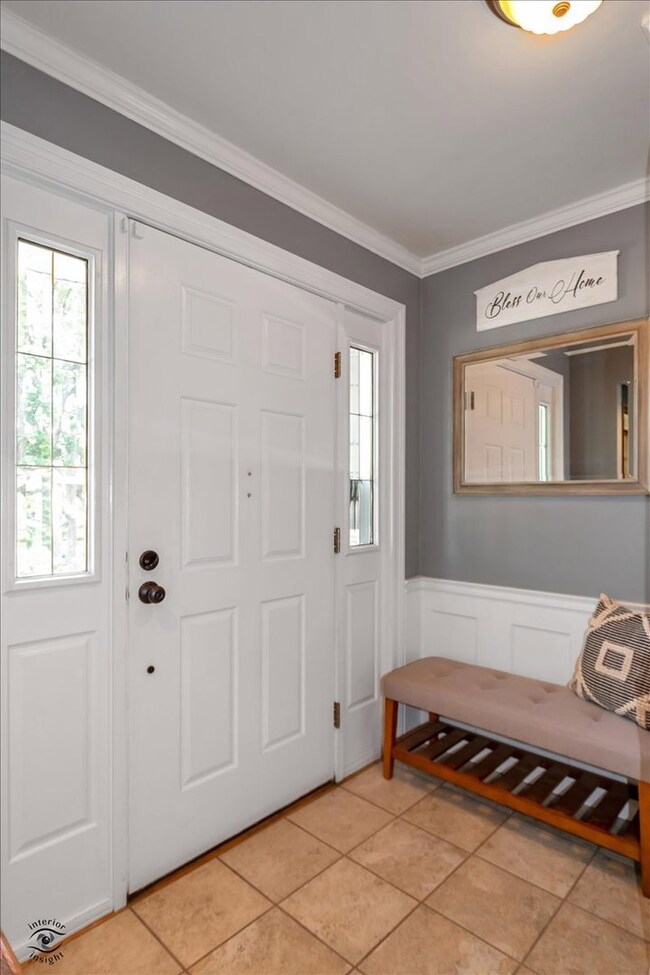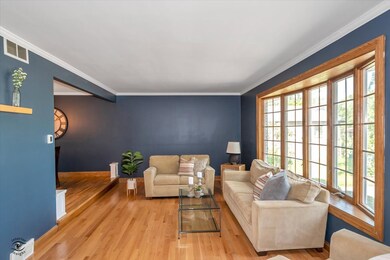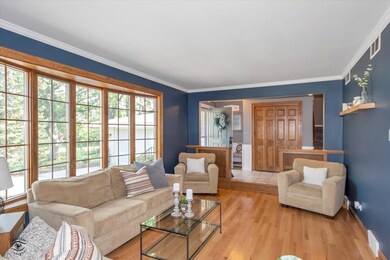
12826 Artesian St Lemont, IL 60439
Hastings NeighborhoodHighlights
- Family Room with Fireplace
- Formal Dining Room
- Attached Garage
- River Valley School Rated A-
About This Home
As of June 2025Stylishly updated split level with sub basement with irresistible curb appeal tucked away in a quiet, residential area of Lemont! Situated on over a half-acre, park-like lot, this home offers four levels of living space, a three seasons room, an attached, 2.5 garage, plus a bonus, 19x15 shed with dedicated electrical panel. This home is spacious, gorgeously updated, immaculately maintained, and is of an overall quality that is rarely found at this price point. Features such as crown molding, contemporary hardwood flooring, and neutral tones contribute to a classic, yet stylish aesthetic that would make Pottery Barn jealous. Sometimes you find mismatched homes where the exterior is as hideous as the interior is gorgeous. Not here! The exterior of this home is equally as impressive as the interior. The picturesque landscaping offers the perfect setting for gatherings, recreation, relaxing, and making years of memories. The main living area has a living room, separate dining room, and eat-in kitchen with direct access to the sunroom and beautifully landscaped, vibrant backyard. Upstairs, you will find the spacious master bedroom, which has direct access to the balcony overlooking the splendid yard--the perfect place for enjoying a cup of coffee in the morning. The master bedroom also has direct access to the renovated bathroom. Two additional showroom-quality bedrooms round out the second floor. The open lower level could be used as a single, large family room or subdivided as a family room, office, and/or exercise area, and there is a second updated, full bathroom downstairs. In short, this is a great value for such a quality, spacious, updated home! Recent improvements include new carpet and fully renovated bathrooms (2020), new water softener and reverse osmosis system (2020), a new roof (2017), hardwood flooring (2018), driveway (2017), and deck (2015). The area has exceptional schools, easy access to Routes 83, 171, & I-355, several parks, world-class golf courses, and a variety of shopping, dining, and entertainment options. Welcome home!
Last Agent to Sell the Property
Andersen Realty Group License #471020612 Listed on: 09/03/2021
Home Details
Home Type
- Single Family
Est. Annual Taxes
- $5,948
Year Built
- 1972
Parking
- Attached Garage
- Driveway
- Parking Included in Price
Home Design
- Split Level with Sub
Interior Spaces
- 1,845 Sq Ft Home
- Family Room with Fireplace
- Formal Dining Room
- Partially Finished Basement
Ownership History
Purchase Details
Home Financials for this Owner
Home Financials are based on the most recent Mortgage that was taken out on this home.Purchase Details
Home Financials for this Owner
Home Financials are based on the most recent Mortgage that was taken out on this home.Purchase Details
Home Financials for this Owner
Home Financials are based on the most recent Mortgage that was taken out on this home.Purchase Details
Purchase Details
Similar Homes in Lemont, IL
Home Values in the Area
Average Home Value in this Area
Purchase History
| Date | Type | Sale Price | Title Company |
|---|---|---|---|
| Warranty Deed | $525,000 | Chicago Title | |
| Warranty Deed | $395,000 | Citywide Title Corporation | |
| Warranty Deed | $335,000 | Attorneys Title Guaranty Fun | |
| Interfamily Deed Transfer | -- | -- | |
| Warranty Deed | $192,000 | Attorneys Natl Title Network |
Mortgage History
| Date | Status | Loan Amount | Loan Type |
|---|---|---|---|
| Open | $515,490 | FHA | |
| Previous Owner | $355,500 | New Conventional | |
| Previous Owner | $41,027 | Stand Alone Second | |
| Previous Owner | $284,750 | New Conventional | |
| Previous Owner | $130,000 | Credit Line Revolving | |
| Previous Owner | $80,000 | Credit Line Revolving |
Property History
| Date | Event | Price | Change | Sq Ft Price |
|---|---|---|---|---|
| 06/23/2025 06/23/25 | Sold | $525,000 | +1.4% | $211 / Sq Ft |
| 05/24/2025 05/24/25 | Pending | -- | -- | -- |
| 05/22/2025 05/22/25 | For Sale | $517,500 | +31.0% | $208 / Sq Ft |
| 11/02/2021 11/02/21 | Sold | $395,000 | -4.8% | $214 / Sq Ft |
| 09/21/2021 09/21/21 | Pending | -- | -- | -- |
| 09/03/2021 09/03/21 | For Sale | $415,000 | +23.9% | $225 / Sq Ft |
| 09/27/2018 09/27/18 | Sold | $335,000 | -4.3% | $246 / Sq Ft |
| 08/10/2018 08/10/18 | Pending | -- | -- | -- |
| 07/10/2018 07/10/18 | For Sale | $350,000 | -- | $257 / Sq Ft |
Tax History Compared to Growth
Tax History
| Year | Tax Paid | Tax Assessment Tax Assessment Total Assessment is a certain percentage of the fair market value that is determined by local assessors to be the total taxable value of land and additions on the property. | Land | Improvement |
|---|---|---|---|---|
| 2024 | $5,948 | $30,354 | $12,593 | $17,761 |
| 2023 | $5,560 | $34,001 | $12,593 | $21,408 |
| 2022 | $5,560 | $28,103 | $4,380 | $23,723 |
| 2021 | $6,150 | $28,103 | $4,380 | $23,723 |
| 2020 | $6,238 | $28,103 | $4,380 | $23,723 |
| 2019 | $6,126 | $28,408 | $4,380 | $24,028 |
| 2018 | $5,302 | $28,408 | $4,380 | $24,028 |
| 2017 | $5,243 | $28,408 | $4,380 | $24,028 |
| 2016 | $4,583 | $23,335 | $3,285 | $20,050 |
| 2015 | $4,635 | $23,335 | $3,285 | $20,050 |
| 2014 | $4,701 | $23,335 | $3,285 | $20,050 |
| 2013 | $5,234 | $27,225 | $3,285 | $23,940 |
Agents Affiliated with this Home
-
Jennifer Wadhwa

Seller's Agent in 2025
Jennifer Wadhwa
Jason Mitchell Real Estate IL
(708) 917-6640
1 in this area
141 Total Sales
-
Sarah Roe

Buyer's Agent in 2025
Sarah Roe
Baird Warner
(815) 546-7604
1 in this area
2 Total Sales
-
Eric Andersen

Seller's Agent in 2021
Eric Andersen
Andersen Realty Group
(708) 674-6725
1 in this area
213 Total Sales
-
Tommy Choi

Buyer's Agent in 2021
Tommy Choi
Keller Williams ONEChicago
(773) 851-5840
1 in this area
671 Total Sales
-
Christine Wilczek & Jason Bacza

Seller's Agent in 2018
Christine Wilczek & Jason Bacza
Realty Executives
(815) 260-9548
39 in this area
694 Total Sales
-
J
Buyer's Agent in 2018
Jackie Fuller Wilkinson
Compass
Map
Source: Midwest Real Estate Data (MRED)
MLS Number: 11190142
APN: 22-23-207-004-0000
- 11289 Tuscany Ln
- 12900 Archer Ave
- 11201 Archer Ave
- 11166 Tuscany Ln
- 12843 Collina Ln
- 11158 Tuscany Ln
- 11130 Tuscany Ct
- 2 Equestrian Way
- 7 Bell Oak Ln
- 29 Woodview Ln
- 12663 Rossaveal Way
- 12681 Rossaveal Way
- 12638 Rossaveal Way
- 12675 Rossaveal Way
- 12414 Killarney Dr
- 43 Sun Hill Ln
- 12426 Conneely Ct
- 12460 Portrush Ln
- 12472 Portrush Ln
- 12468 Portrush Ln
