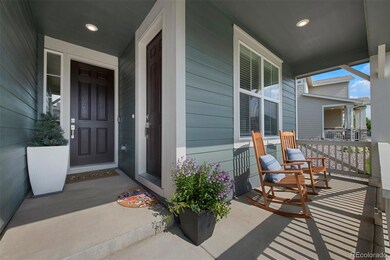
12826 Lake Port St Longmont, CO 80504
Estimated payment $4,758/month
Highlights
- Fitness Center
- Primary Bedroom Suite
- Clubhouse
- Mead Elementary School Rated A-
- Open Floorplan
- Deck
About This Home
New Class 4, Impact Resistant Roof just installed! Step into contemporary luxury at 12826 Lake Port St, a beautifully designed Chelton NextGen model home nestled in the vibrant Barefoot Lakes community of Longmont, Colorado. This thoughtfully crafted residence offers a harmonious blend of modern design, functional space, and exceptional versatility—perfect for today’s dynamic lifestyles. The home features an open-concept floor plan, abundant natural light, and soaring ceilings. The stylish kitchen boasts modern stainless steel appliances, quartz countertops, and an expansive island—ideal for entertaining. A cozy living area with custom built-ins flows seamlessly into the kitchen and dining spaces. Upstairs, the spacious primary suite includes two walk-in closets and a spa-like en-suite bathroom. You'll also find three additional bedrooms, two full bathrooms, and a large loft space—perfect for lounging, creating, or play. The large unfinished basement provides ample storage and invites you to bring your vision to life. And be sure to check out the four-car tandem garage for all your tools, toys, and more! Another standout feature of this property is the fully equipped NextGen suite, complete with its own private entrance, separate living space, kitchenette, bedroom, 3/4 bathroom, and laundry area. Whether you’re accommodating extended family, hosting guests, setting up a home office, or seizing a unique opportunity, this flexible space offers endless possibilities. Additional highlights include solar panels to help reduce electricity costs and a professionally landscaped backyard with a covered deck and hot tub—perfect for relaxing or entertaining. This home truly shines inside and out. The Barefoot Lakes community is renowned for its scenic beauty, recreational lifestyle, and modern suburban charm. Combining natural Colorado beauty with contemporary amenities, it offers a vibrant, health-oriented lifestyle for all.
Listing Agent
Discover Realty Group, LLC Brokerage Email: hadleyott@gmail.com License #100034517 Listed on: 06/06/2025
Home Details
Home Type
- Single Family
Est. Annual Taxes
- $7,540
Year Built
- Built in 2021
Lot Details
- 7,794 Sq Ft Lot
- West Facing Home
- Property is Fully Fenced
- Landscaped
- Front and Back Yard Sprinklers
- Garden
HOA Fees
- $90 Monthly HOA Fees
Parking
- 4 Car Attached Garage
- Parking Storage or Cabinetry
- Tandem Parking
Home Design
- Traditional Architecture
- Slab Foundation
- Frame Construction
- Composition Roof
Interior Spaces
- 2-Story Property
- Open Floorplan
- Window Treatments
- Entrance Foyer
- Family Room
- Dining Room
- Den
- Loft
- Laundry Room
Kitchen
- Eat-In Kitchen
- Range
- Microwave
- Dishwasher
- Kitchen Island
- Granite Countertops
- Quartz Countertops
- Disposal
Flooring
- Carpet
- Tile
- Vinyl
Bedrooms and Bathrooms
- Primary Bedroom Suite
- Walk-In Closet
- Jack-and-Jill Bathroom
Unfinished Basement
- Basement Fills Entire Space Under The House
- Natural lighting in basement
Home Security
- Carbon Monoxide Detectors
- Fire and Smoke Detector
Outdoor Features
- Deck
- Covered patio or porch
Schools
- Mead Elementary And Middle School
- Mead High School
Utilities
- Forced Air Heating and Cooling System
- Natural Gas Connected
Listing and Financial Details
- Exclusions: All Seller's Personal Property
- Assessor Parcel Number R8964012
Community Details
Overview
- St Vrain Metropolitan District Association, Phone Number (970) 663-9683
- Built by Lennar
- Barefoot Lakes Subdivision, Chelton Nextgen Floorplan
Amenities
- Clubhouse
Recreation
- Tennis Courts
- Community Playground
- Fitness Center
- Park
- Trails
Map
Home Values in the Area
Average Home Value in this Area
Tax History
| Year | Tax Paid | Tax Assessment Tax Assessment Total Assessment is a certain percentage of the fair market value that is determined by local assessors to be the total taxable value of land and additions on the property. | Land | Improvement |
|---|---|---|---|---|
| 2025 | $7,540 | $41,440 | $9,810 | $31,630 |
| 2024 | $7,540 | $41,440 | $9,810 | $31,630 |
| 2023 | $7,385 | $45,260 | $6,770 | $38,490 |
| 2022 | $6,549 | $36,400 | $6,600 | $29,800 |
| 2021 | $1,273 | $7,400 | $7,400 | $0 |
| 2020 | $84 | $490 | $490 | $0 |
Property History
| Date | Event | Price | Change | Sq Ft Price |
|---|---|---|---|---|
| 06/06/2025 06/06/25 | For Sale | $730,000 | -- | $228 / Sq Ft |
Purchase History
| Date | Type | Sale Price | Title Company |
|---|---|---|---|
| Special Warranty Deed | $663,600 | Land Title Guarantee Co |
Mortgage History
| Date | Status | Loan Amount | Loan Type |
|---|---|---|---|
| Open | $530,880 | New Conventional |
Similar Homes in Longmont, CO
Source: REcolorado®
MLS Number: 8219165
APN: R8964012
- 12841 Lake Port St
- 5045 Preserve Place
- 5128 Preserve Place
- 12697 Lake Port St
- 5097 Lake Port Ave
- 5204 Lake Port Ave
- 12784 Bend Ct
- 12854 Clearview St
- 12777 Clearview St
- 4863 River Landing Ave
- 4880 River Landing Ave
- 12797 Clearview St
- 12889 Clearview St
- 5281 Inland Ave
- 5535 Inland Ave
- 5566 Inland Ave
- 5273 Inland Ave
- 5273 Inland Ave
- 5273 Inland Ave
- 5546 Inland Ave
- 11371 Arbor St
- 11334 Business Park Cir
- 11324 Dover St
- 10767 Cimarron St
- 6245 Oak Meadows Blvd
- 10670 Jake Jabs Blvd
- 10573 Durango Place
- 10214 Dogwood St
- 6973 Summerset Ave
- 4347 Rangeview Cir
- 14714 Normande Dr
- 1605 County Line Rd
- 1449 Rustic Dr
- 2315 Zlaten Dr
- 804 Summer Hawk Dr Unit 6105
- 2051 Zlaten Dr
- 1685 Cowles Ave
- 1927 Rannoch Dr
- 7115 Shavano Cir
- 7376 Blue River Ave






