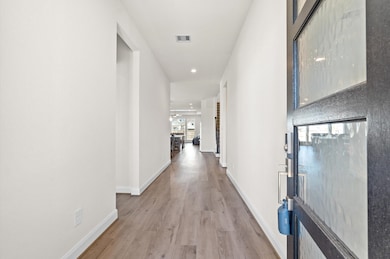12826 Raemoir Dr Humble, TX 77346
Lindsey NeighborhoodHighlights
- Corner Lot
- Community Pool
- Central Heating and Cooling System
- Centennial Elementary School Rated A-
- 2 Car Attached Garage
About This Home
Welcome to this move-in ready home on an oversized corner lot in Balmoral’s exclusive gated section. This 4-bed, 4.5-bath home features a 2-car garage and extended covered patio, ideal for entertaining. Two bedrooms with en-suites are on the first floor—perfect for guests or multigenerational living. The kitchen offers dual islands, granite counters, 42" cabinets, stainless steel appliances (fridge included), and opens to the family room. The primary suite boasts two walk-in closets, a garden tub, and walk-in shower. Upstairs includes a media room, game room, office or optional 5th bedroom, plus two more beds and baths. Energy Star features, sprinkler system, and well-kept, quality furnishings are negotiable—including the washer and dryer. Located in a master-planned community with Crystal Clear Lagoon, Fitness Hub, parks, and easy access to Beltway 8. Room sizes should be verified. Schedule your tour today!
Listing Agent
REALM Real Estate Professionals - North Houston License #0677260 Listed on: 06/20/2025

Home Details
Home Type
- Single Family
Est. Annual Taxes
- $14,291
Year Built
- Built in 2022
Lot Details
- 7,051 Sq Ft Lot
- Corner Lot
Parking
- 2 Car Attached Garage
Interior Spaces
- 3,306 Sq Ft Home
- 2-Story Property
Bedrooms and Bathrooms
- 4 Bedrooms
Schools
- Centennial Elementary School
- Lake Houston Middle School
- Summer Creek High School
Utilities
- Central Heating and Cooling System
- Heating System Uses Gas
Listing and Financial Details
- Property Available on 7/1/25
- Long Term Lease
Community Details
Overview
- Balmoral Sec 20 Subdivision
Recreation
- Community Pool
Pet Policy
- No Pets Allowed
Map
Source: Houston Association of REALTORS®
MLS Number: 35712195
APN: 1412760020005
- 12810 Raemoir Dr
- 12831 Raemoir Dr
- 15806 Perthshire Creek Dr
- 12350 Castano Creek Dr
- 12723 Beatrice Terrace Dr
- 15651 Baronial Castle Dr
- 15863 Sundew Prairie Dr
- 15843 Invergelder Dr
- 15847 Invergelder Dr
- 15859 Invergelder Dr
- 12671 Taymouth Manor Dr Unit 6
- 15863 Invergelder Dr
- 15839 Invergelder Dr
- 15855 Invergelder Dr
- 15867 Invergelder Dr
- 15654 Scolty Reach Ln
- 15854 Invergelder Dr
- 12903 Kingsford Pines Dr
- 15650 Kirkton Raye Dr
- 15818 Invergelder Dr
- 12711 Taymouth Manor Dr
- 15815 Sundew Prairie Dr
- 12678 Beatrice Terrace Dr
- 12310 Pinyon Bend Dr
- 12607 Taymouth Manor Dr
- 15730 Loch Laggan Dr
- 15807 Kinord Ter Dr
- 13207 Rowan Green Dr
- 12823 Ilderton Dr
- 12400 Greens Rd Unit 1102
- 12400 Greens Rd Unit 606
- 12400 Greens Rd
- 12303 Woodnote Ln
- 16847 Hammon Woods Dr
- 16822 Olympic National Dr
- 15338 Majestic Knight Dr
- 15338 Majestic Knight Dr
- 12347 Breckenwood Mills Dr
- 12206 English Mist Dr
- 11803 Marbled White Ln






