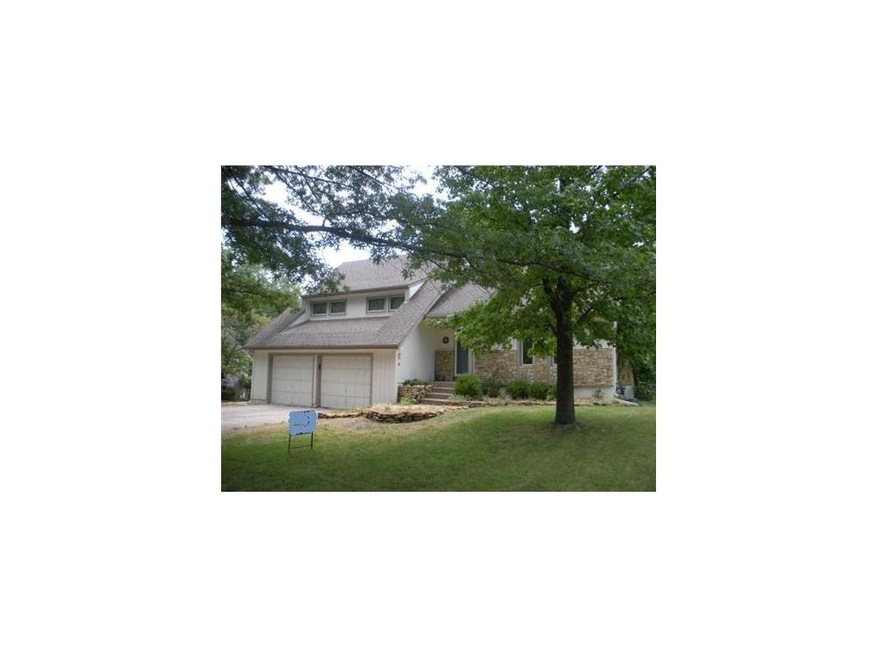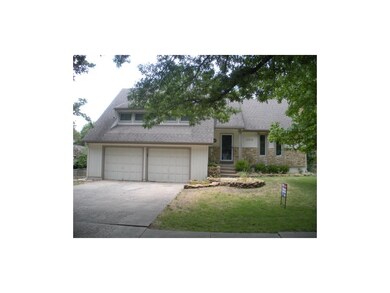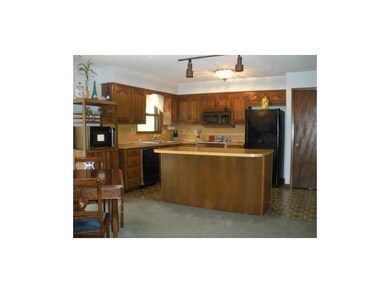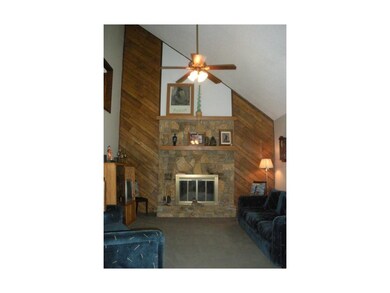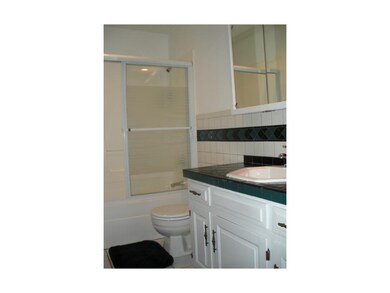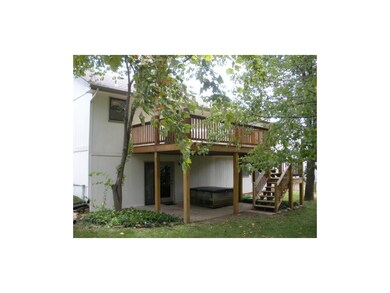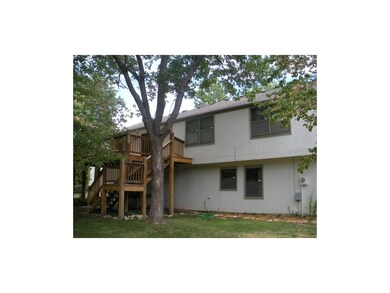
12828 Cherry St Kansas City, MO 64145
Mission Lake NeighborhoodHighlights
- Deck
- 2 Car Attached Garage
- Kitchen Island
- Great Room
- Walk-In Closet
- Forced Air Heating and Cooling System
About This Home
As of September 2014Beautiful, open front / back split. Vaulted ceiling upon entry in living room. Full unfinished third level basement. Move in ready, includes refrigerator, washer and dryer. Master bdrm has tray ceiling w/ fan, walk-in closet and master bath. New air conditioner and furnace in 2004. Basement has 4th bdrm for seperate living space. Deck off of dining has nice view.
Last Agent to Sell the Property
Jason Nowlin
EXP Realty LLC License #2004009787 Listed on: 07/30/2012
Home Details
Home Type
- Single Family
Est. Annual Taxes
- $2,536
Year Built
- Built in 1978
Parking
- 2 Car Attached Garage
Home Design
- Split Level Home
- Stone Frame
- Composition Roof
- Wood Siding
Interior Spaces
- Great Room
- Living Room with Fireplace
- Combination Kitchen and Dining Room
- Kitchen Island
Bedrooms and Bathrooms
- 4 Bedrooms
- Walk-In Closet
- 3 Full Bathrooms
Finished Basement
- Walk-Out Basement
- Basement Fills Entire Space Under The House
- Bedroom in Basement
- Laundry in Basement
Schools
- Martin City Elementary School
- Grandview High School
Additional Features
- Deck
- Aluminum or Metal Fence
- City Lot
- Forced Air Heating and Cooling System
Community Details
- Woodbridge Subdivision
Listing and Financial Details
- Assessor Parcel Number 65-840-06-32-00-0-00-000
Ownership History
Purchase Details
Home Financials for this Owner
Home Financials are based on the most recent Mortgage that was taken out on this home.Purchase Details
Home Financials for this Owner
Home Financials are based on the most recent Mortgage that was taken out on this home.Purchase Details
Purchase Details
Similar Homes in Kansas City, MO
Home Values in the Area
Average Home Value in this Area
Purchase History
| Date | Type | Sale Price | Title Company |
|---|---|---|---|
| Warranty Deed | -- | Platinum Title Llc | |
| Warranty Deed | -- | None Available | |
| Quit Claim Deed | -- | -- | |
| Interfamily Deed Transfer | -- | -- |
Mortgage History
| Date | Status | Loan Amount | Loan Type |
|---|---|---|---|
| Open | $8,273 | FHA | |
| Closed | $8,273 | FHA | |
| Open | $142,373 | FHA | |
| Previous Owner | $117,230 | New Conventional | |
| Previous Owner | $129,500 | Unknown |
Property History
| Date | Event | Price | Change | Sq Ft Price |
|---|---|---|---|---|
| 09/19/2014 09/19/14 | Sold | -- | -- | -- |
| 08/07/2014 08/07/14 | Pending | -- | -- | -- |
| 07/03/2014 07/03/14 | For Sale | $158,900 | +11.5% | $85 / Sq Ft |
| 02/04/2013 02/04/13 | Sold | -- | -- | -- |
| 10/12/2012 10/12/12 | Pending | -- | -- | -- |
| 07/30/2012 07/30/12 | For Sale | $142,500 | -- | $77 / Sq Ft |
Tax History Compared to Growth
Tax History
| Year | Tax Paid | Tax Assessment Tax Assessment Total Assessment is a certain percentage of the fair market value that is determined by local assessors to be the total taxable value of land and additions on the property. | Land | Improvement |
|---|---|---|---|---|
| 2024 | $4,014 | $48,157 | $6,967 | $41,190 |
| 2023 | $4,014 | $48,158 | $8,026 | $40,132 |
| 2022 | $3,468 | $38,570 | $4,536 | $34,034 |
| 2021 | $3,467 | $38,570 | $4,536 | $34,034 |
| 2020 | $2,859 | $33,631 | $4,536 | $29,095 |
| 2019 | $2,728 | $33,631 | $4,536 | $29,095 |
| 2018 | $2,499 | $29,270 | $3,948 | $25,322 |
| 2017 | $2,282 | $29,270 | $3,948 | $25,322 |
| 2016 | $2,282 | $26,318 | $6,357 | $19,961 |
| 2014 | $2,269 | $25,802 | $6,232 | $19,570 |
Agents Affiliated with this Home
-
Dan O'Dell

Seller's Agent in 2014
Dan O'Dell
Real Broker, LLC
(913) 599-6363
548 Total Sales
-
Maria O'Dell

Seller Co-Listing Agent in 2014
Maria O'Dell
Real Broker, LLC
(913) 599-6363
-
Tonya Gargotta

Buyer's Agent in 2014
Tonya Gargotta
Platinum Realty LLC
(888) 220-0988
5 Total Sales
-
J
Seller's Agent in 2013
Jason Nowlin
EXP Realty LLC
-
Erin Woste

Buyer's Agent in 2013
Erin Woste
eRealty KC, LLC
(816) 674-6760
50 Total Sales
Map
Source: Heartland MLS
MLS Number: 1791603
APN: 65-840-06-32-00-0-00-000
- 521 E 129th Terrace
- 74 Woodbridge Ln
- 68 Woodbridge Ln
- 141 Woodbridge Ln
- 202 E 127th St
- 309 E 126th St
- 12525 Charlotte St
- 220 E 132nd St
- 12215 McGee St
- 12503 Charlotte St
- 12200 Grand Ave
- 747 E 124th St
- 302 Duke Gibson Dr
- 12926 Virginia Ave
- 12427 Charlotte St
- 12927 Virginia Ave
- 12935 Virginia Ave
- 12334 Charlotte St
- 615 W 131st Terrace
- 12219 McGee St
