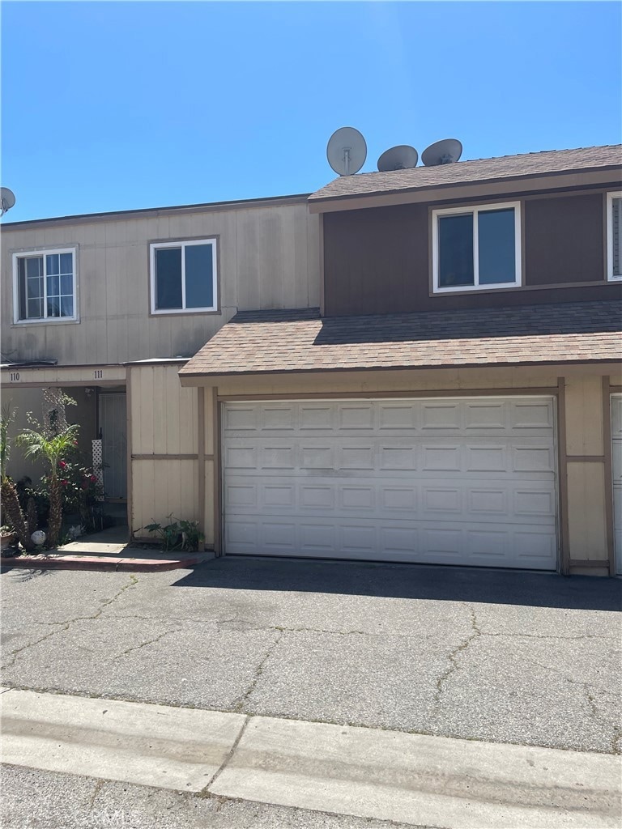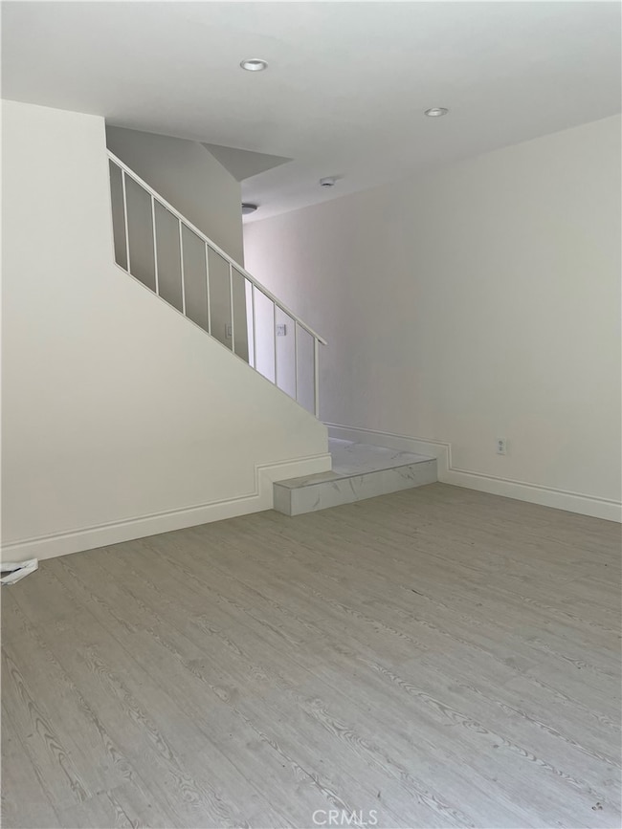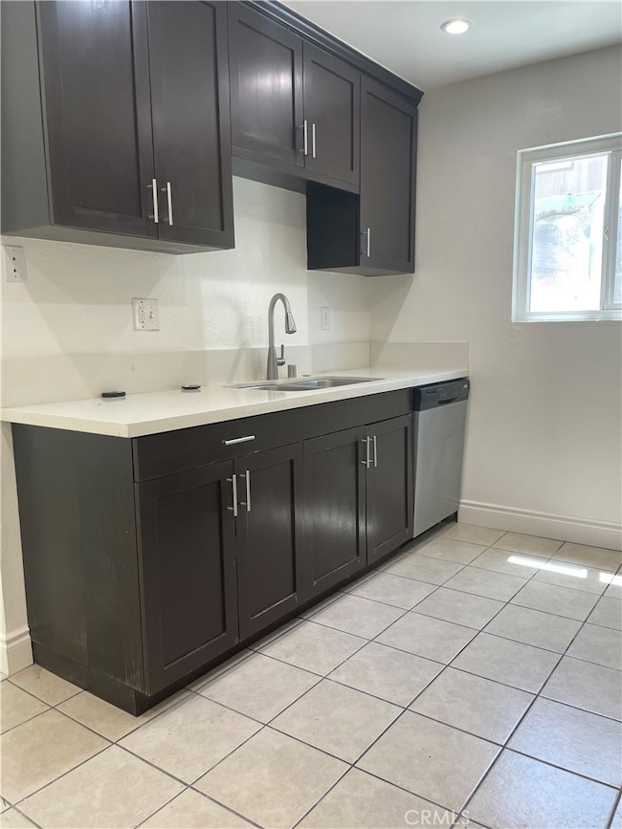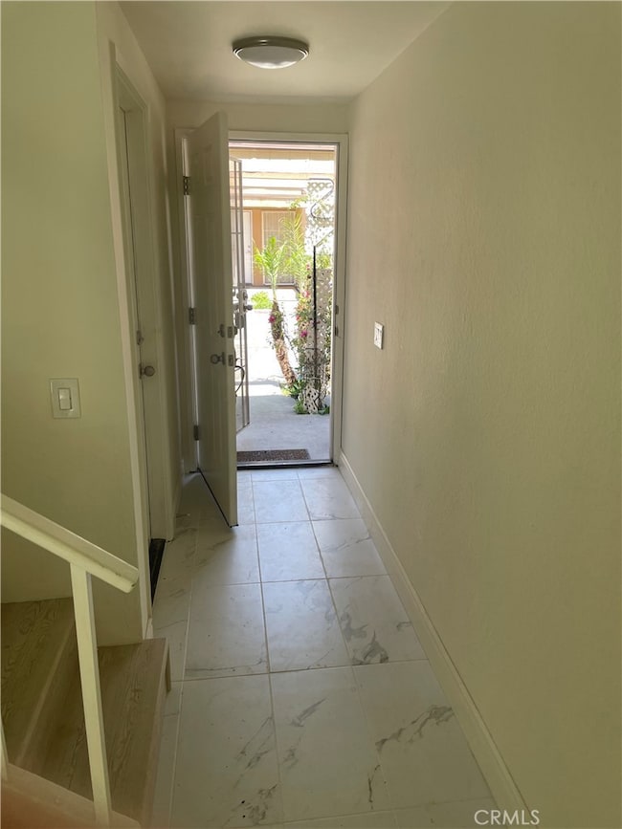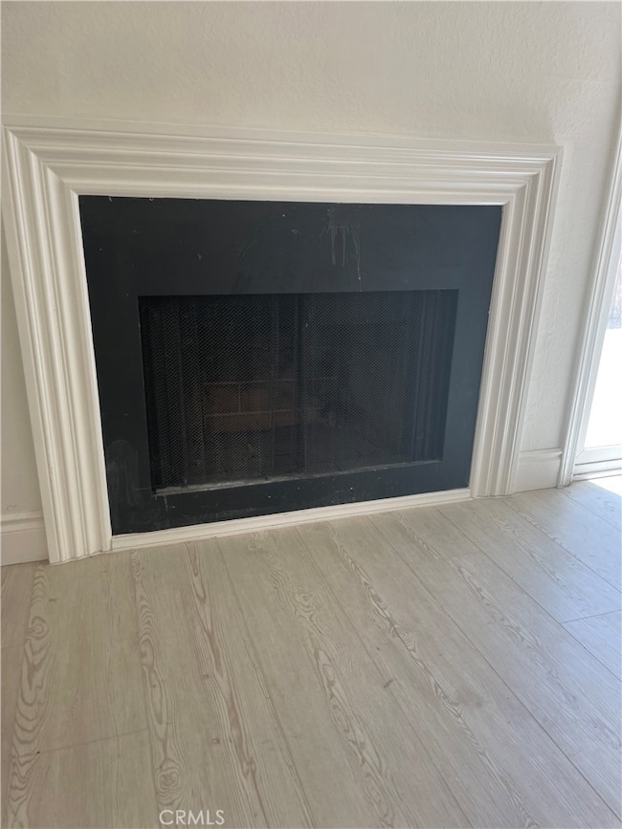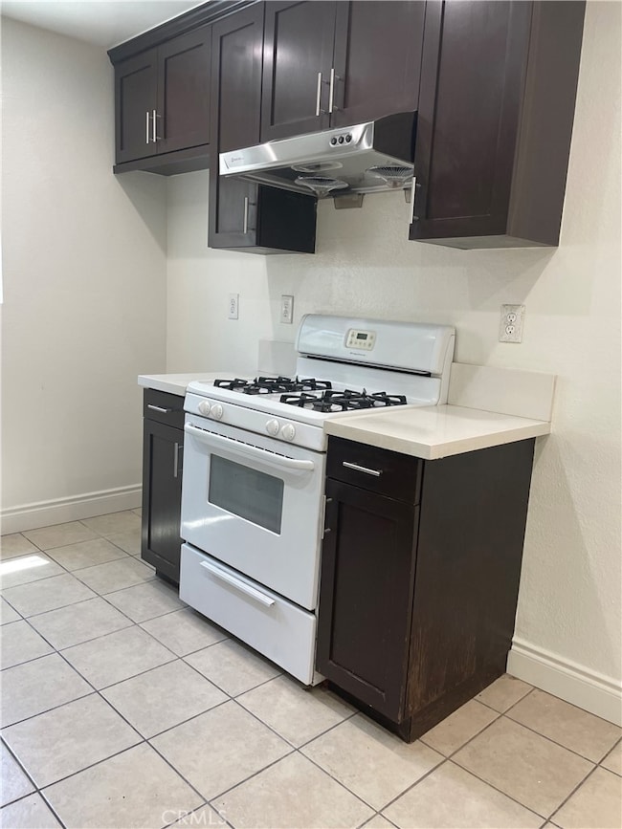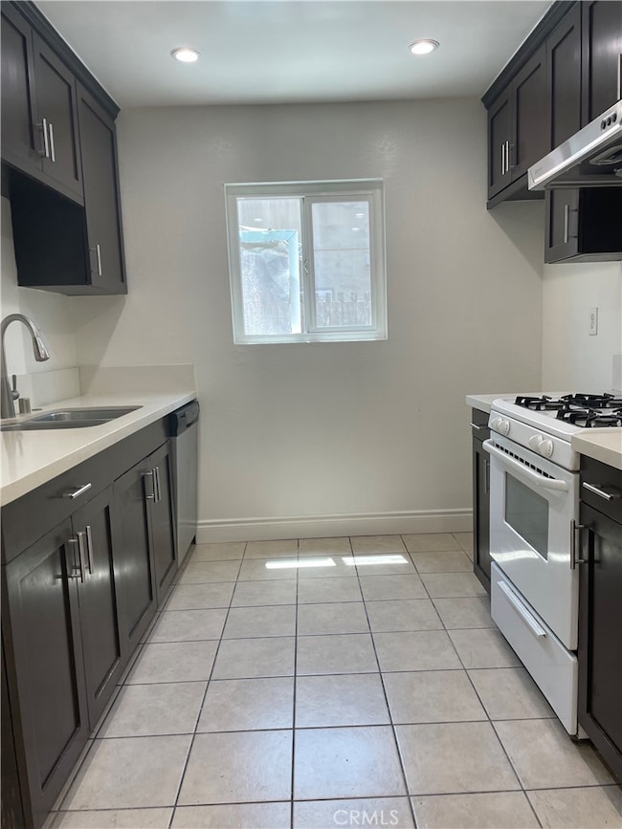12828 Ramona Blvd Unit 111 Baldwin Park, CA 91706
Highlights
- Spa
- Gated Community
- 6.08 Acre Lot
- Sierra Vista High Rated A-
- Updated Kitchen
- Spanish Architecture
About This Home
Welcome to this 2 Story Remodeled Townhome. This Baldwin Park home offers, 3 Bedrooms, 2 Bathrooms, and an attached 2 Car Garage. Located in a gated community. The property has been remodeled with newer kitchen, bathrooms, flooring and paint. There is a private rear yard with patio. Property is available for lease and immediate move in.
Listing Agent
Legacy 15 Real Estate Brokers Brokerage Phone: 949-257-9480 License #01415935
Condo Details
Home Type
- Condominium
Est. Annual Taxes
- $3,857
Year Built
- Built in 1983
Lot Details
- Two or More Common Walls
- Privacy Fence
- Fenced
Parking
- 2 Car Direct Access Garage
- Parking Available
Home Design
- Spanish Architecture
- Stucco
Interior Spaces
- 1,021 Sq Ft Home
- 2-Story Property
- Living Room with Fireplace
Kitchen
- Updated Kitchen
- Gas Range
- Dishwasher
- Quartz Countertops
Flooring
- Carpet
- Laminate
- Vinyl
Bedrooms and Bathrooms
- 3 Bedrooms
- All Upper Level Bedrooms
- Remodeled Bathroom
- 2 Full Bathrooms
- Bathtub with Shower
- Walk-in Shower
Laundry
- Laundry Room
- Washer and Gas Dryer Hookup
Home Security
Outdoor Features
- Spa
- Patio
Additional Features
- Suburban Location
- Central Heating and Cooling System
Listing and Financial Details
- Security Deposit $2,900
- Rent includes association dues, trash collection, water
- 12-Month Minimum Lease Term
- Available 5/27/25
- Tax Lot 1
- Tax Tract Number 33580
- Assessor Parcel Number 8551010166
Community Details
Overview
- Property has a Home Owners Association
- 40 Units
Recreation
- Community Pool
- Community Spa
Pet Policy
- Call for details about the types of pets allowed
- Pet Deposit $500
Security
- Gated Community
- Carbon Monoxide Detectors
- Fire and Smoke Detector
Map
Source: California Regional Multiple Listing Service (CRMLS)
MLS Number: OC25117613
APN: 8551-010-166
- 12828 Ramona Blvd Unit 15
- 12828 Ramona Blvd Unit 27
- 12828 Ramona Blvd Unit 17
- 12821 Salisbury St
- 12873 Salisbury St
- 3443 Syracuse Ave
- 13244 Emery Ave
- 3160 Athol St
- 3834 Cosbey St
- 3849 Athol St
- 4730 Bannister Ave
- 13360 Ramona Blvd Unit A
- 13303 Waco St Unit 62
- 13120 Dart St Unit E
- 13436 Francisquito Ave Unit C
- 12843 Garvey Ave Unit 21
- 12843 Garvey Ave Unit 15
- 4276 Maxson Rd
- 12762 Torch St Unit C
- 3754 Grace Ave
