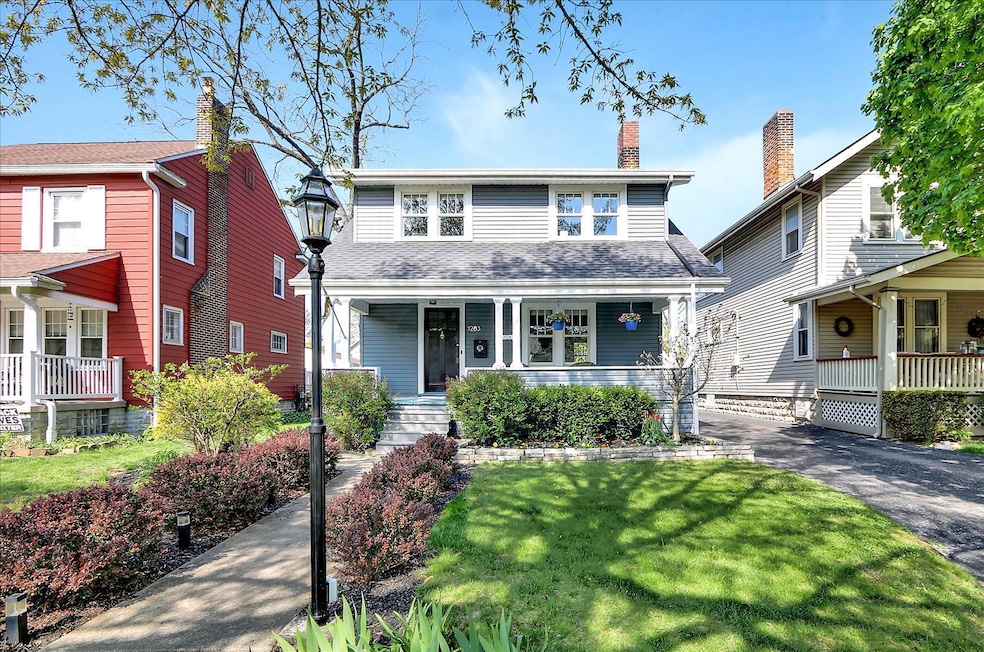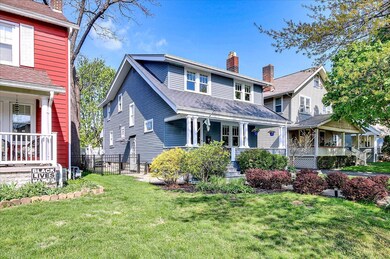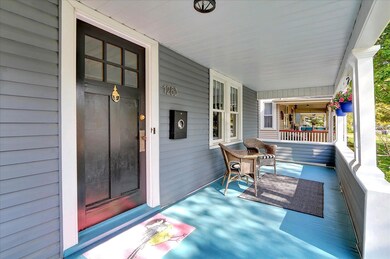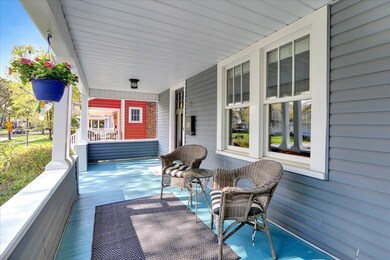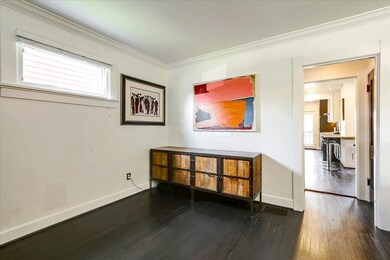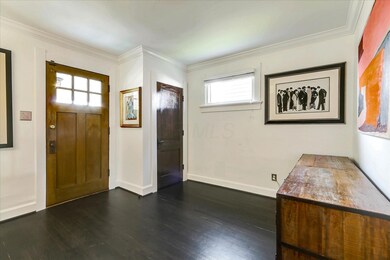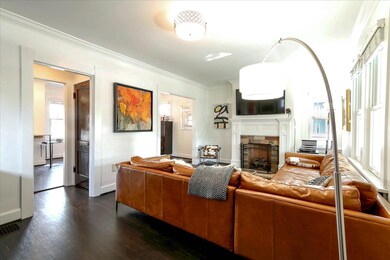
1283 Broadview Ave Columbus, OH 43212
Highlights
- Fenced Yard
- 1 Car Detached Garage
- Forced Air Heating and Cooling System
- Robert Louis Stevenson Elementary School Rated A
- Shed
- Gas Log Fireplace
About This Home
As of May 2021OPEN HOUSE Sunday 4/25 from 12-2! Centrally located in the top notch Grandview Heights School District. One street over from Grandview Ave. where you can enjoy the Grandview Hop, Farmer's Market or dining options from tacos to t-bones, or spend time on your Lemonade porch or fenced in yard. You are close enough to hear the Music on the Lawn from the beloved library or roar of the crowd from Bobcat Stadium. Stunning updated kitchen and bathrooms mean you can move right in and start enjoying this beautiful home with hardwood floors, large and bright windows and a working gas log fireplace.
Last Agent to Sell the Property
Coldwell Banker Realty License #2016003755 Listed on: 04/23/2021

Home Details
Home Type
- Single Family
Est. Annual Taxes
- $7,630
Year Built
- Built in 1923
Lot Details
- 6,970 Sq Ft Lot
- Fenced Yard
Parking
- 1 Car Detached Garage
- Shared Driveway
- On-Street Parking
Home Design
- Block Foundation
- Vinyl Siding
Interior Spaces
- 1,700 Sq Ft Home
- 2-Story Property
- Gas Log Fireplace
- Insulated Windows
- Basement
Kitchen
- Gas Range
- Microwave
- Dishwasher
Bedrooms and Bathrooms
- 4 Bedrooms
Laundry
- Laundry on lower level
- Electric Dryer Hookup
Outdoor Features
- Shed
- Storage Shed
Utilities
- Forced Air Heating and Cooling System
- Heating System Uses Gas
- Gas Water Heater
Listing and Financial Details
- Assessor Parcel Number 030-002030
Ownership History
Purchase Details
Home Financials for this Owner
Home Financials are based on the most recent Mortgage that was taken out on this home.Purchase Details
Home Financials for this Owner
Home Financials are based on the most recent Mortgage that was taken out on this home.Purchase Details
Home Financials for this Owner
Home Financials are based on the most recent Mortgage that was taken out on this home.Purchase Details
Home Financials for this Owner
Home Financials are based on the most recent Mortgage that was taken out on this home.Purchase Details
Home Financials for this Owner
Home Financials are based on the most recent Mortgage that was taken out on this home.Similar Homes in the area
Home Values in the Area
Average Home Value in this Area
Purchase History
| Date | Type | Sale Price | Title Company |
|---|---|---|---|
| Warranty Deed | $590,500 | None Available | |
| Warranty Deed | $356,500 | Talon Title | |
| Survivorship Deed | $244,000 | Amerititle | |
| Interfamily Deed Transfer | -- | -- | |
| Warranty Deed | $126,500 | Title First Agency Inc |
Mortgage History
| Date | Status | Loan Amount | Loan Type |
|---|---|---|---|
| Previous Owner | $40,000 | Credit Line Revolving | |
| Previous Owner | $490,500 | New Conventional | |
| Previous Owner | $231,500 | New Conventional | |
| Previous Owner | $186,875 | Unknown | |
| Previous Owner | $188,765 | New Conventional | |
| Previous Owner | $24,400 | Credit Line Revolving | |
| Previous Owner | $70,000 | Credit Line Revolving | |
| Previous Owner | $50,000 | Credit Line Revolving | |
| Previous Owner | $122,500 | Purchase Money Mortgage | |
| Previous Owner | $101,000 | No Value Available |
Property History
| Date | Event | Price | Change | Sq Ft Price |
|---|---|---|---|---|
| 03/27/2025 03/27/25 | Off Market | $356,500 | -- | -- |
| 05/21/2021 05/21/21 | Sold | $590,500 | +9.4% | $347 / Sq Ft |
| 04/23/2021 04/23/21 | For Sale | $540,000 | +51.5% | $318 / Sq Ft |
| 09/08/2014 09/08/14 | Sold | $356,500 | -2.3% | $210 / Sq Ft |
| 08/09/2014 08/09/14 | Pending | -- | -- | -- |
| 08/04/2014 08/04/14 | For Sale | $365,000 | -- | $215 / Sq Ft |
Tax History Compared to Growth
Tax History
| Year | Tax Paid | Tax Assessment Tax Assessment Total Assessment is a certain percentage of the fair market value that is determined by local assessors to be the total taxable value of land and additions on the property. | Land | Improvement |
|---|---|---|---|---|
| 2024 | $11,018 | $188,900 | $96,950 | $91,950 |
| 2023 | $9,651 | $188,895 | $96,950 | $91,945 |
| 2022 | $9,496 | $158,270 | $51,800 | $106,470 |
| 2021 | $7,662 | $136,400 | $51,800 | $84,600 |
| 2020 | $7,630 | $136,400 | $51,800 | $84,600 |
| 2019 | $7,256 | $114,800 | $51,800 | $63,000 |
| 2018 | $6,704 | $114,800 | $51,800 | $63,000 |
| 2017 | $6,474 | $114,800 | $51,800 | $63,000 |
| 2016 | $6,183 | $89,820 | $41,970 | $47,850 |
| 2015 | $6,183 | $89,820 | $41,970 | $47,850 |
| 2014 | $6,202 | $89,820 | $41,970 | $47,850 |
| 2013 | $2,725 | $81,655 | $38,150 | $43,505 |
Agents Affiliated with this Home
-
Sandra Binning

Seller's Agent in 2021
Sandra Binning
Coldwell Banker Realty
(614) 832-2998
7 in this area
60 Total Sales
-
Joseph Speakman

Buyer's Agent in 2021
Joseph Speakman
E-Merge
(614) 607-3691
2 in this area
67 Total Sales
-
P
Seller's Agent in 2014
Paula Koontz Gilmour
Coldwell Banker Realty
-
Gwen Rader

Buyer's Agent in 2014
Gwen Rader
RE/MAX
(614) 323-7748
73 Total Sales
Map
Source: Columbus and Central Ohio Regional MLS
MLS Number: 221012617
APN: 030-002030
- 1450 Haines Ave
- 1345 Haines Ave
- 1324 Haines Ave
- 1518 Westwood Ave
- 1397 Glenn Ave
- 1369 Meadow Rd
- 1000 Urlin Ave Unit 917
- 1000 Urlin Ave Unit 1407
- 1000 Urlin Ave Unit 1520
- 1000 Urlin Ave Unit 520
- 1000 Urlin Ave Unit 1608
- 1000 Urlin Ave Unit 2010
- 1000 Urlin Ave Unit 904
- 1000 Urlin Ave Unit 1611
- 1000 Urlin Ave Unit 1617
- 1000 Urlin Ave Unit 605
- 1000 Urlin Ave Unit 907
- 1000 Urlin Ave Unit 1811
- 1000 Urlin Ave Unit 1801
- 1000 Urlin Ave Unit 2017
