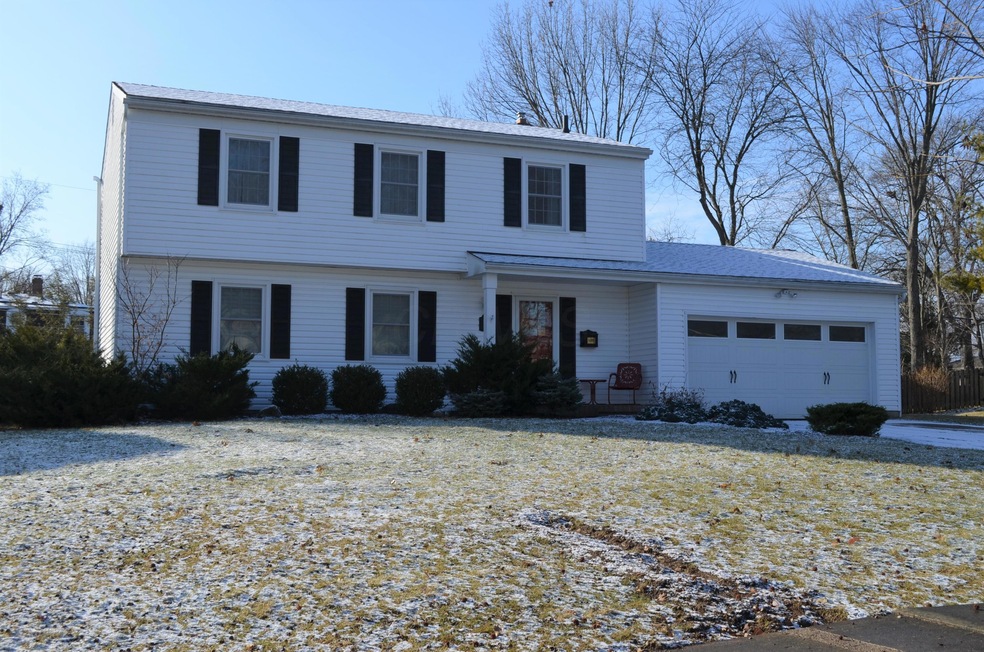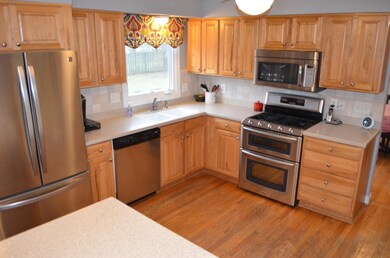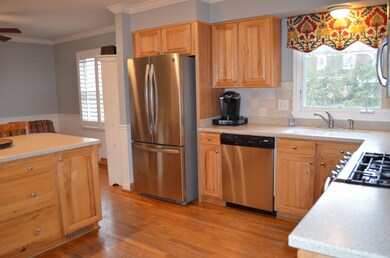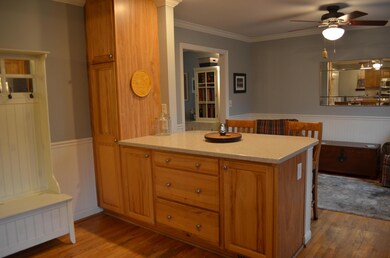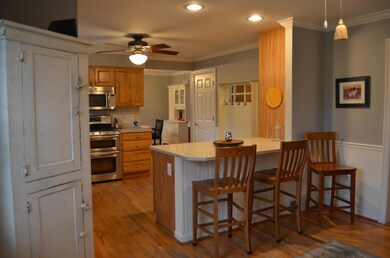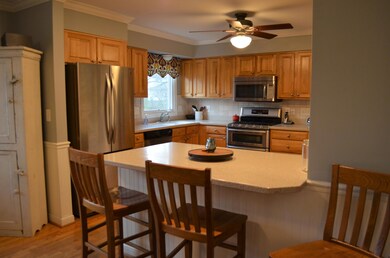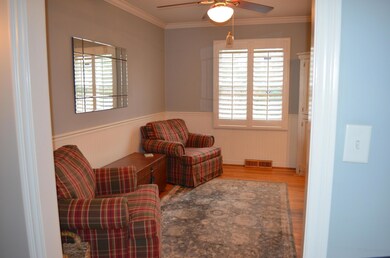
1283 Castleton Rd N Columbus, OH 43220
Highlights
- Fenced Yard
- 2 Car Attached Garage
- Ceramic Tile Flooring
- Greensview Elementary School Rated A
- Patio
- Forced Air Heating and Cooling System
About This Home
As of July 2022Fully renovated home in Upper Arlington with versatile living spaces. Open floor plan on first level. Updated Kitchen featuring hickory cabinets, solid surface counters and stainless appliances opens to a Sitting Room. Gracious Living Room in front of home, large Dining Room with door to rear patio. Finished Lower Level adds plenty of additional living space and a full bath to the home. 4 spacious Bedrooms upstairs with a newly remodeled Master Bath. All new Rosati windows installed in 2015. Full bath upstairs is in process of renovation - will be complete by closing. Large, fenced yard and back patio perfect for entertaining.
Home Details
Home Type
- Single Family
Est. Annual Taxes
- $6,325
Year Built
- Built in 1968
Lot Details
- 0.28 Acre Lot
- Fenced Yard
Parking
- 2 Car Attached Garage
Home Design
- Block Foundation
- Vinyl Siding
Interior Spaces
- 2,500 Sq Ft Home
- 2-Story Property
- Insulated Windows
- Family Room
- Basement
- Recreation or Family Area in Basement
Kitchen
- Gas Range
- Microwave
- Dishwasher
Flooring
- Carpet
- Ceramic Tile
Bedrooms and Bathrooms
- 4 Bedrooms
Laundry
- Laundry on lower level
- Gas Dryer Hookup
Outdoor Features
- Patio
Utilities
- Forced Air Heating and Cooling System
- Heating System Uses Gas
Listing and Financial Details
- Assessor Parcel Number 070-011198
Ownership History
Purchase Details
Home Financials for this Owner
Home Financials are based on the most recent Mortgage that was taken out on this home.Purchase Details
Home Financials for this Owner
Home Financials are based on the most recent Mortgage that was taken out on this home.Purchase Details
Home Financials for this Owner
Home Financials are based on the most recent Mortgage that was taken out on this home.Purchase Details
Map
Similar Homes in the area
Home Values in the Area
Average Home Value in this Area
Purchase History
| Date | Type | Sale Price | Title Company |
|---|---|---|---|
| Warranty Deed | $650,000 | Stewart Title | |
| Survivorship Deed | $419,900 | First Ohio Title Insurance | |
| Survivorship Deed | $227,500 | -- | |
| Deed | -- | -- |
Mortgage History
| Date | Status | Loan Amount | Loan Type |
|---|---|---|---|
| Open | $520,000 | New Conventional | |
| Previous Owner | $377,910 | New Conventional | |
| Previous Owner | $315,000 | New Conventional | |
| Previous Owner | $40,000 | Credit Line Revolving | |
| Previous Owner | $199,000 | New Conventional | |
| Previous Owner | $40,000 | Credit Line Revolving | |
| Previous Owner | $200,200 | Stand Alone Second | |
| Previous Owner | $28,000 | Credit Line Revolving | |
| Previous Owner | $204,750 | No Value Available |
Property History
| Date | Event | Price | Change | Sq Ft Price |
|---|---|---|---|---|
| 03/31/2025 03/31/25 | Off Market | $650,000 | -- | -- |
| 03/31/2025 03/31/25 | Off Market | $419,900 | -- | -- |
| 07/21/2022 07/21/22 | Sold | $650,000 | +18.2% | $260 / Sq Ft |
| 06/23/2022 06/23/22 | For Sale | $549,900 | +31.0% | $220 / Sq Ft |
| 03/23/2018 03/23/18 | Sold | $419,900 | 0.0% | $168 / Sq Ft |
| 02/21/2018 02/21/18 | Pending | -- | -- | -- |
| 01/25/2018 01/25/18 | For Sale | $419,900 | -- | $168 / Sq Ft |
Tax History
| Year | Tax Paid | Tax Assessment Tax Assessment Total Assessment is a certain percentage of the fair market value that is determined by local assessors to be the total taxable value of land and additions on the property. | Land | Improvement |
|---|---|---|---|---|
| 2024 | $11,485 | $198,390 | $86,280 | $112,110 |
| 2023 | $11,343 | $198,380 | $86,275 | $112,105 |
| 2022 | $9,989 | $142,950 | $52,470 | $90,480 |
| 2021 | $8,842 | $142,950 | $52,470 | $90,480 |
| 2020 | $8,764 | $142,950 | $52,470 | $90,480 |
| 2019 | $8,774 | $120,650 | $52,470 | $68,180 |
| 2018 | $6,623 | $100,840 | $52,470 | $48,370 |
| 2017 | $6,939 | $100,840 | $52,470 | $48,370 |
| 2016 | $6,325 | $93,770 | $28,740 | $65,030 |
| 2015 | $6,293 | $93,770 | $28,740 | $65,030 |
| 2014 | $6,202 | $93,770 | $28,740 | $65,030 |
| 2013 | $2,961 | $85,225 | $26,110 | $59,115 |
Source: Columbus and Central Ohio Regional MLS
MLS Number: 218001880
APN: 070-011198
- 1293 Ducrest Dr S
- 1371 Reymond Rd
- 1330 Darcann Dr
- 1211 Darcann Dr
- 4216 Chaucer Ln
- 1225 Brittany Ln
- 1610 Lafayette Dr Unit 1610
- 975 Kennington Ave
- 4644 NW Professional Plaza
- 1022 Galliton Ct Unit C
- 1680 Sussex Ct
- 4460 Reed Rd
- 4883 McBane St
- 4230 Reed Rd
- 4070 Lyon Dr
- 4502 Loos Cir E
- 685 Olde Settler Place
- 4522 Crompton Dr
- 3823 Beecham Ct
- 4188 Gavin Ln
