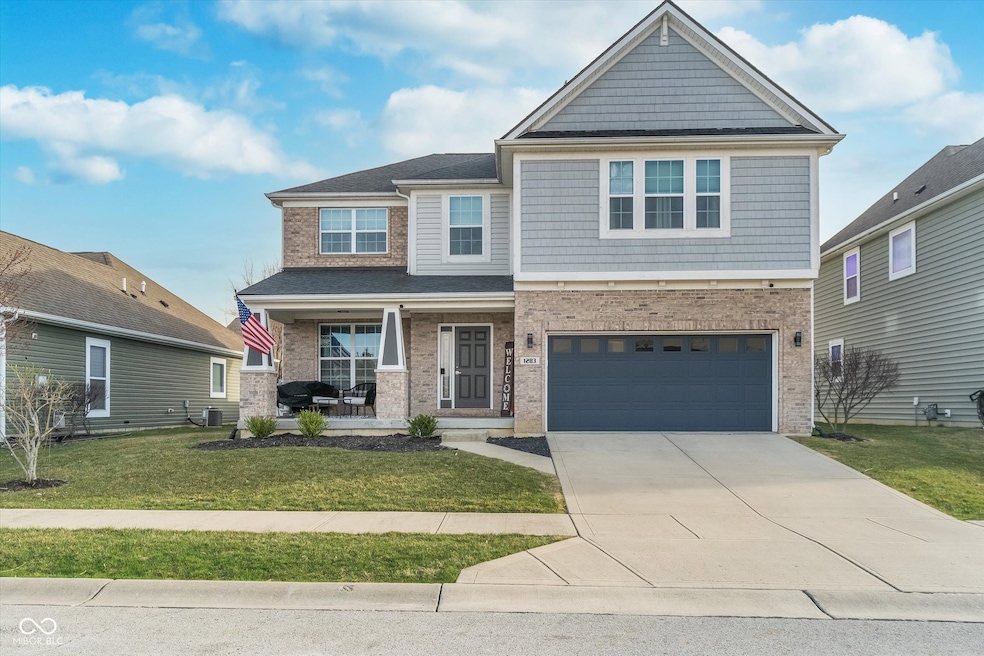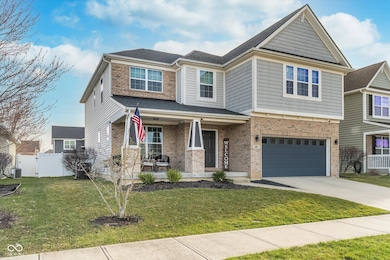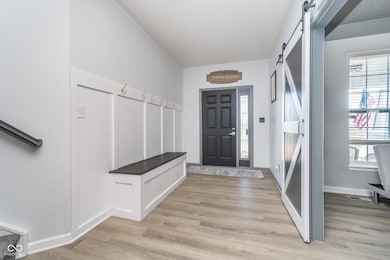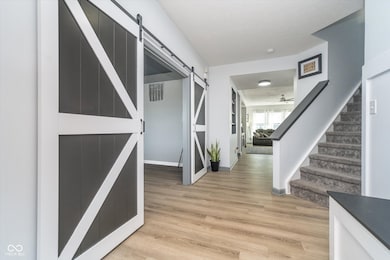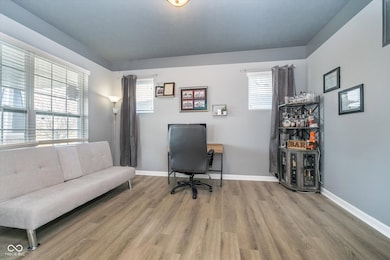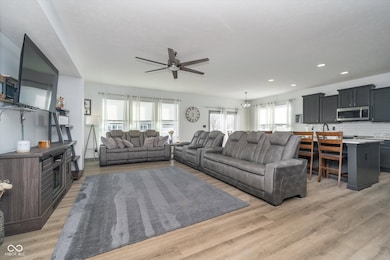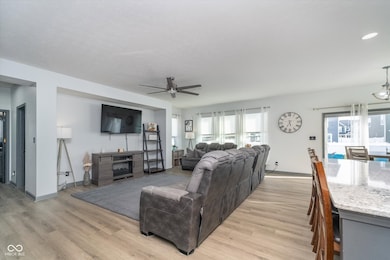
1283 Cliff View Dr Westfield, IN 46074
Estimated payment $3,404/month
Highlights
- Hot Property
- Pond View
- Vaulted Ceiling
- Westfield Intermediate School Rated A
- Waterfront
- Traditional Architecture
About This Home
Introducing a beautifully designed home that blends comfort and style, featuring 4 spacious bedrooms, 2.5 bathrooms, a 2-car garage, and a versatile basement pre-plumbed for a full bathroom-ready for your personal touch. Nestled in a welcoming community, the property is enhanced by attractive landscaping, a scenic lake, and a private fishing pier. A walking path adds to the neighborhood's charm and provides a relaxing place to enjoy the outdoors. Inside, you'll find a light-filled entryway with eye-catching barn doors leading to a roomy office-ideal for working from home or creating a private retreat. The main level offers an open concept layout, connecting a modern kitchen, a bright breakfast area, and a comfortable family room. The kitchen features stylish cabinetry, updated appliances, and ample counter space, while fresh paint and sleek flooring throughout give the home a clean, updated feel. A convenient powder room and a flexible den/playroom round out the first floor. Upstairs, the primary suite stands out with its vaulted ceilings, two walk-in closets complete with built-in organizers, and an en-suite bathroom showcasing contemporary finishes and a glass-enclosed shower. Three additional bedrooms share a well-appointed bathroom, and an airy loft provides extra space for a media area, home gym, or reading nook. A well-equipped laundry room offers added convenience. Out back, a fully fenced yard creates a private space for both relaxation and entertaining. With thoughtful design and modern updates throughout, this home invites you to enjoy a comfortable lifestyle in a peaceful community setting.
Listing Agent
Real Broker, LLC Brokerage Email: beau@bbrg.realestate License #RB17001648

Home Details
Home Type
- Single Family
Est. Annual Taxes
- $5,090
Year Built
- Built in 2013
Lot Details
- 7,841 Sq Ft Lot
- Waterfront
- Landscaped with Trees
HOA Fees
- $55 Monthly HOA Fees
Parking
- 2 Car Attached Garage
Home Design
- Traditional Architecture
- Brick Exterior Construction
- Vinyl Siding
- Concrete Perimeter Foundation
Interior Spaces
- 2-Story Property
- Woodwork
- Vaulted Ceiling
- Vinyl Clad Windows
- Window Screens
- Entrance Foyer
- Family Room on Second Floor
- Pond Views
- Fire and Smoke Detector
- Laundry on upper level
Kitchen
- Electric Oven
- Microwave
- Dishwasher
- Kitchen Island
- Disposal
Flooring
- Carpet
- Vinyl Plank
Bedrooms and Bathrooms
- 4 Bedrooms
- Walk-In Closet
- Dual Vanity Sinks in Primary Bathroom
Unfinished Basement
- Partial Basement
- Sump Pump
Outdoor Features
- Covered patio or porch
Schools
- Monon Trail Elementary School
- Westfield Middle School
- Westfield Intermediate School
- Westfield High School
Utilities
- Forced Air Heating System
- Electric Water Heater
Community Details
- Association fees include builder controls, clubhouse, insurance, maintenance, nature area, parkplayground, snow removal
- Association Phone (317) 594-3200
- Waters Edge At Springmill Subdivision
- Property managed by CMS
Listing and Financial Details
- Tax Lot 20
- Assessor Parcel Number 290534001020000015
Map
Home Values in the Area
Average Home Value in this Area
Tax History
| Year | Tax Paid | Tax Assessment Tax Assessment Total Assessment is a certain percentage of the fair market value that is determined by local assessors to be the total taxable value of land and additions on the property. | Land | Improvement |
|---|---|---|---|---|
| 2024 | $5,054 | $454,000 | $68,100 | $385,900 |
| 2023 | $5,089 | $444,200 | $68,100 | $376,100 |
| 2022 | $4,688 | $401,100 | $68,100 | $333,000 |
| 2021 | $4,097 | $340,300 | $68,100 | $272,200 |
| 2020 | $4,054 | $333,600 | $68,100 | $265,500 |
| 2019 | $3,916 | $323,300 | $55,000 | $268,300 |
| 2018 | $3,760 | $310,500 | $55,000 | $255,500 |
| 2017 | $3,303 | $294,900 | $55,000 | $239,900 |
| 2016 | $3,177 | $283,800 | $55,000 | $228,800 |
| 2014 | $2,964 | $264,300 | $55,000 | $209,300 |
| 2013 | $2,964 | $600 | $600 | $0 |
Property History
| Date | Event | Price | Change | Sq Ft Price |
|---|---|---|---|---|
| 04/20/2025 04/20/25 | Price Changed | $525,000 | 0.0% | $154 / Sq Ft |
| 04/20/2025 04/20/25 | For Sale | $525,000 | -1.9% | $154 / Sq Ft |
| 03/28/2025 03/28/25 | Pending | -- | -- | -- |
| 03/18/2025 03/18/25 | For Sale | $535,000 | +15.1% | $157 / Sq Ft |
| 07/05/2022 07/05/22 | Sold | $465,000 | +3.3% | $137 / Sq Ft |
| 06/05/2022 06/05/22 | Pending | -- | -- | -- |
| 06/02/2022 06/02/22 | For Sale | $450,000 | +66.2% | $132 / Sq Ft |
| 08/16/2013 08/16/13 | Sold | $270,827 | 0.0% | $64 / Sq Ft |
| 08/15/2013 08/15/13 | Sold | $270,827 | 0.0% | $82 / Sq Ft |
| 08/14/2013 08/14/13 | Pending | -- | -- | -- |
| 08/12/2013 08/12/13 | For Sale | $270,827 | 0.0% | $64 / Sq Ft |
| 01/14/2013 01/14/13 | Pending | -- | -- | -- |
| 01/14/2013 01/14/13 | For Sale | $270,827 | -- | $82 / Sq Ft |
Deed History
| Date | Type | Sale Price | Title Company |
|---|---|---|---|
| Warranty Deed | -- | Slaughter Jeffrey R | |
| Warranty Deed | $465,000 | None Listed On Document | |
| Warranty Deed | -- | None Available |
Mortgage History
| Date | Status | Loan Amount | Loan Type |
|---|---|---|---|
| Open | $365,000 | New Conventional | |
| Previous Owner | $55,000 | Credit Line Revolving | |
| Previous Owner | $242,900 | New Conventional | |
| Previous Owner | $265,921 | FHA |
Similar Homes in Westfield, IN
Source: MIBOR Broker Listing Cooperative®
MLS Number: 22028028
APN: 29-05-34-001-020.000-015
- 1275 Cliff View Dr
- 1315 Hazy Falls Blvd
- 1291 Timber Bluff Rd
- 18203 Sunbrook Way
- 1370 Timber Bluff Rd
- 904 Adena Ln
- 17877 Haralson Row
- 17865 Haralson Row
- 1030 Macoun Dr
- 1051 Macoun Dr
- 1206 W 186th St
- 1001 Parker Ln
- 17871 Paula Walk
- 17935 Paula Walk
- 900 Parker Ln
- 856 Parker Ln
- 887 Tuxedo Dr
- 1674 Solebar Way
- 17366 Newton Main St
- 1667 Midland Main St
