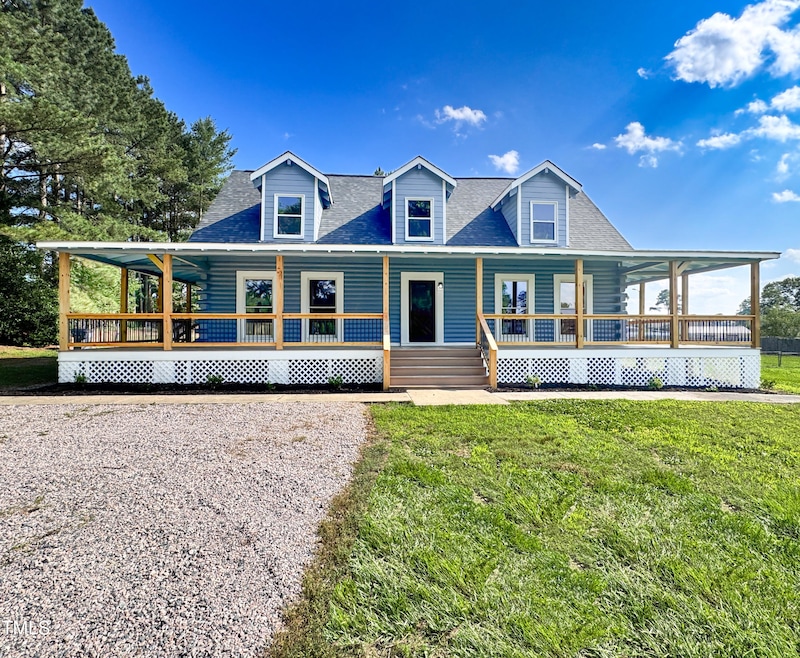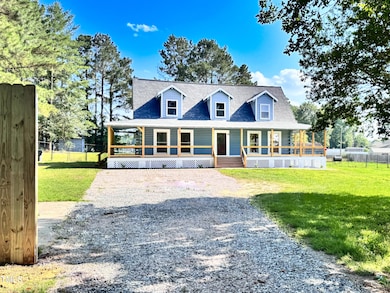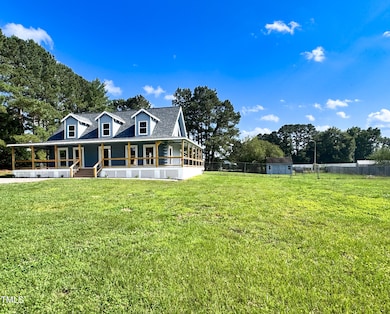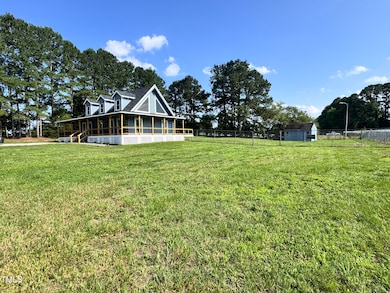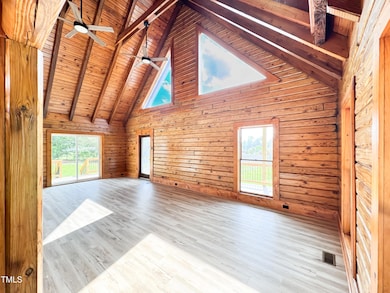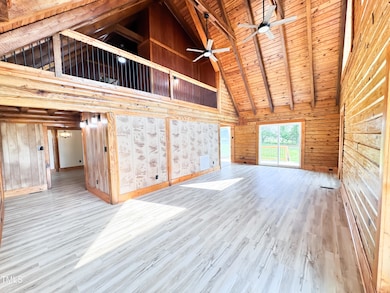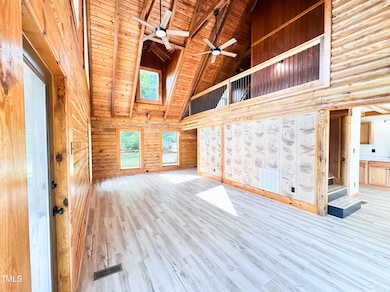
1283 Ennis Rd Angier, NC 27501
Pleasant Grove NeighborhoodEstimated payment $2,395/month
Highlights
- Main Floor Primary Bedroom
- No HOA
- Luxury Vinyl Tile Flooring
- Dixon Road Elementary School Rated A-
- Log Cabin
- Central Heating and Cooling System
About This Home
Step into the warmth and charm of this stunning log-built home, where rustic beauty meets modern elegance. Wrapped in a welcoming porch that invites you to sip coffee in the morning sun or unwind at dusk, this home exudes character from the moment you arrive.
Inside, the rich texture of stacked log walls blends timeless appeal with contemporary flair. Soaring ceilings create an airy, open atmosphere, while carefully chosen colors and updated fixtures add a fresh, stylish vibe throughout.
The heart of the home—the kitchen—has been completely transformed with brand-new stainless-steel appliances, sleek granite countertops, and new cabinetry, making it both functional and fabulous. Adjacent to the kitchen, a bright solarium offers panoramic views of the expansive backyard, perfect for enjoying natural light year-round.
The spacious first-floor primary suite is your personal sanctuary, featuring dual closets, a beautifully updated en-suite bath, and direct access to the wrap-around porch—ideal for peaceful mornings with a cup of coffee, or quiet evenings under the stars.
Entertain with ease in the formal dining room or retreat upstairs to a cozy loft—ideal for reading, crafting, or study space. The upper level also includes two additional bedrooms (one boasting an incredible balcony!), and a flex/office with a closet and backyard views.
This 3-bedroom, 2.5-bath home offers thoughtful versatility, whether you need extra space for guests, a home office, or creative pursuits. The flat, oversized lot is a canvas for your dreams - gardens, play areas, or simply space to breathe.
Best of all, enjoy peace of mind with a new roof, new HVAC, new lighting and fans, new flooring - everything is move-in ready and made for carefree living.
Don't miss your chance to own this unique blend of cozy charm and modern comfort—schedule your showing today!
Home Details
Home Type
- Single Family
Est. Annual Taxes
- $2,831
Year Built
- Built in 1991
Lot Details
- 0.99 Acre Lot
Home Design
- Log Cabin
- Permanent Foundation
- Shingle Roof
- Log Siding
Interior Spaces
- 2,103 Sq Ft Home
- 2-Story Property
- Basement
- Crawl Space
Flooring
- Carpet
- Luxury Vinyl Tile
Bedrooms and Bathrooms
- 3 Bedrooms
- Primary Bedroom on Main
Schools
- Dixon Road Elementary School
- Mcgees Crossroads Middle School
- W Johnston High School
Utilities
- Central Heating and Cooling System
- Septic Tank
Community Details
- No Home Owners Association
Listing and Financial Details
- Assessor Parcel Number 13D03024J
Map
Home Values in the Area
Average Home Value in this Area
Tax History
| Year | Tax Paid | Tax Assessment Tax Assessment Total Assessment is a certain percentage of the fair market value that is determined by local assessors to be the total taxable value of land and additions on the property. | Land | Improvement |
|---|---|---|---|---|
| 2024 | $1,468 | $181,230 | $35,000 | $146,230 |
| 2023 | $1,423 | $181,230 | $35,000 | $146,230 |
| 2022 | $734 | $181,230 | $35,000 | $146,230 |
| 2021 | $734 | $181,230 | $35,000 | $146,230 |
| 2020 | $761 | $181,230 | $35,000 | $146,230 |
| 2019 | $743 | $181,230 | $35,000 | $146,230 |
| 2018 | $601 | $143,160 | $24,500 | $118,660 |
| 2017 | $601 | $143,160 | $24,500 | $118,660 |
| 2016 | $601 | $143,160 | $24,500 | $118,660 |
| 2015 | $601 | $143,160 | $24,500 | $118,660 |
| 2014 | $601 | $143,160 | $24,500 | $118,660 |
Property History
| Date | Event | Price | Change | Sq Ft Price |
|---|---|---|---|---|
| 07/14/2025 07/14/25 | Price Changed | $389,900 | -2.5% | $185 / Sq Ft |
| 06/07/2025 06/07/25 | For Sale | $399,900 | -- | $190 / Sq Ft |
Purchase History
| Date | Type | Sale Price | Title Company |
|---|---|---|---|
| Trustee Deed | $185,220 | None Listed On Document | |
| Warranty Deed | -- | None Listed On Document | |
| Deed | -- | None Listed On Document | |
| Deed | -- | None Listed On Document |
Mortgage History
| Date | Status | Loan Amount | Loan Type |
|---|---|---|---|
| Open | $238,698 | Construction |
Similar Homes in Angier, NC
Source: Doorify MLS
MLS Number: 10101576
APN: 13D03024J
- 1251 Ennis Rd
- 191 Bridle Dr
- 94 Bridle Dr
- 123 Terawood Farm Dr
- 577 Dixon Rd Unit D
- 154 Everland Pkwy
- 209 Bradley Dr
- 25 Mannford Ln
- 34 Westchester Ln
- 11234 N Carolina 50
- 11254 Nc Highway 50 N
- 96 Church Rd
- 197 W Paige Wynd Dr
- 135 Brookstone Way
- 305 Touchdown Way
- 19 Silverside Dr
- 32 Quilting Dr
- 573 Highview Dr
- 691 Highview Dr
- 701 Highview Dr
- 151 Saleen Dr
- 105 Amber Ln
- 203 Amber Ln
- 135 Hillview Dr
- 43 Wild Sage Cir
- 18 Gardner Lake Dr
- 152 Edmondson Dr
- 178 Winter Red Way
- 146 D A King Dr
- 181 Gray Squirrel Dr
- 241 Gray Ghost St
- 219 Old Cabin Ct
- 113 Leach Dr
- 147 Susan Dr
- 404 Hunting Lodge Rd
- 148 Ridge Way Ln
- 58 Carson Dr
- 516 Adams Point Dr
- 108 Walton Cir
- 8363 Raleigh Rd
