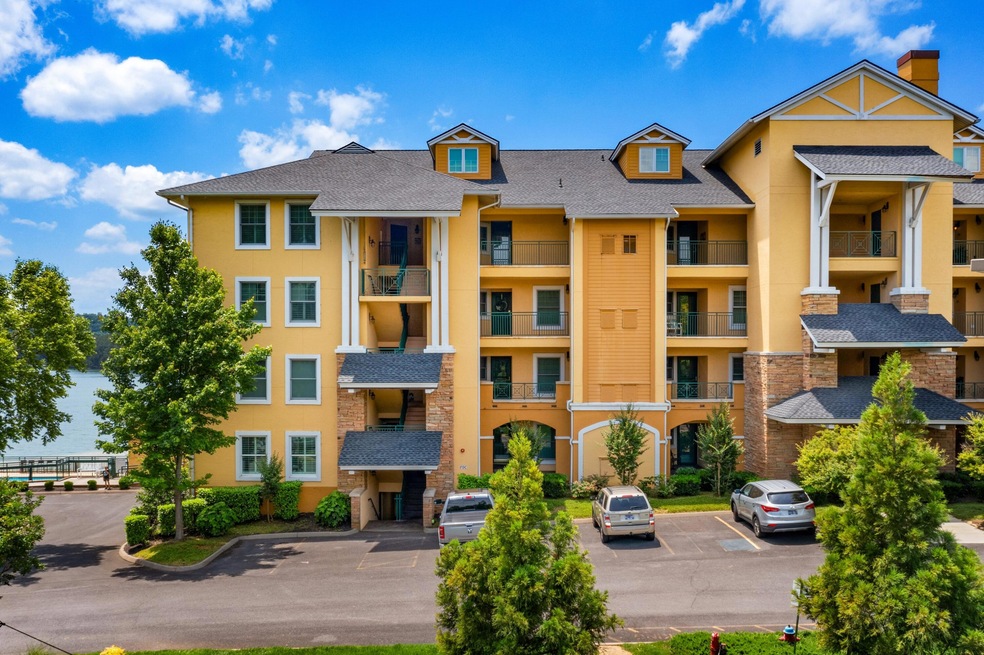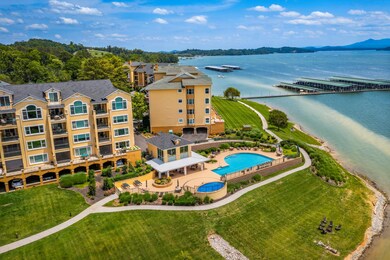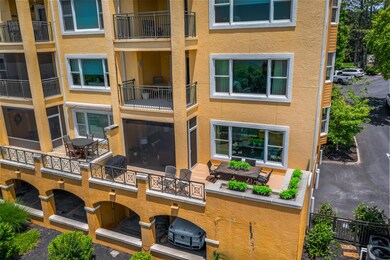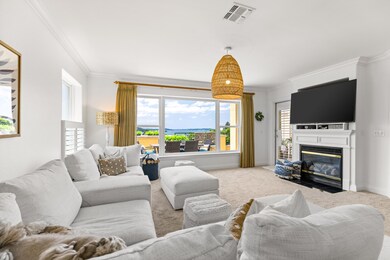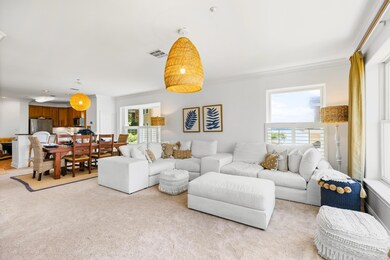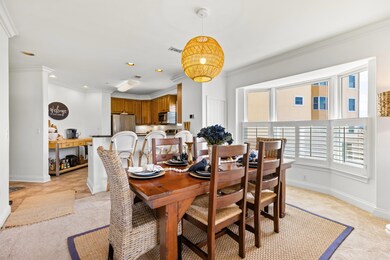
Harbor Crest at Douglas Lake 1283 Highway 139 Unit 101C Dandridge, TN 37725
Highlights
- Marina
- Boat Dock
- Fitness Center
- Lake Front
- Boat Slip
- Pool House
About This Home
As of July 2024Welcome to 1283 Highway 139, Dandridge, TN - situated at Harbor Crest Condominium Resort and Marina luxurious lakeside condominium offering breathtaking views of Douglas Lake and the Smoky Mountains. Community is gated for security and privacy. Experience serene mornings in your breakfast room and enchanting sunsets from your rear screened porch or expansive patio.
Elegant Interior Design: Crown molding, solid wood doors, smooth ceilings, customized closets, and plantation shutters.
Fresh and Ready: Fresh paint throughout, new carpet with padding, and tile in the baths.
Gourmet Kitchen: Equipped with a William Sonoma chef table, granite countertops, and all necessary appliances.
Modern Comforts: Newer HVAC unit and recently replaced water heater components, alongside new interior lighting.
Cozy Living: Living room with a gas fireplace and picture window presenting stunning, unobstructed lake and mountain views, plus access to a newly screened porch.
Luxurious Bedrooms: Split bedroom design with king beds in all bedrooms.
Owner's Suite:
- Direct access to the screened porch.
- Overlooks the community pool and captivating views along with the large open patio.
Community Amenities: Enjoy community-vantage views.
Fitness Room Access: Just a few steps away.
Outdoor Living: Newly constructed covered pool area with seating, fireplace, kitchen, and grilling space.
Extra Storage: Convenient storage closet outside the front door.
Parking: Highly sought-after 2-car garage (713 sq ft) and additional assigned covered parking.
Saltwater Heated Pool: Perfect for relaxing any time of the year.
Exclusive Outdoor Features:
- Paved walkways leading to fire pits and serene sitting areas by the lake.
- Paved sidewalks to marina with teakwood gangways connecting to covered slips.
- Includes 1 boat slip with lift, 1 jet ski slip and lift, 1 kayak slip and 1 paddleboard slip.
Scenic Views:
- Unprecedented views of the Smoky Mountains and Douglas Lake.
- Tranquil and exclusive, with no short-term rentals allowed.
This condominium is ideal as a full-time residence or a luxurious second home as it comes completely furnished and ready for new owners, live your dream in elite lakeside elegance.
Schedule your private showing today and embrace a lifestyle of unmatched comfort and luxury at 1283 Highway, Dandridge, TN.
Last Buyer's Agent
Non Member
Non Member - Sales
Property Details
Home Type
- Condominium
Est. Annual Taxes
- $1,969
Year Built
- Built in 2003 | Remodeled
Lot Details
- Lake Front
- Property fronts a highway
- Private Entrance
- Landscaped
- Level Lot
- Zero Lot Line
HOA Fees
- $550 Monthly HOA Fees
Parking
- 2 Car Attached Garage
- 1 Carport Space
- Enclosed Parking
Property Views
- Lake
- Panoramic
- Hills
Home Design
- Traditional Architecture
- Block Foundation
- Stone Foundation
- Shingle Roof
- Stucco
- Stone
Interior Spaces
- 1-Story Property
- Ceiling Fan
- Chandelier
- Gas Log Fireplace
- Propane Fireplace
- Double Pane Windows
- Entrance Foyer
- Living Room with Fireplace
- Unfinished Basement
- Block Basement Construction
- Smart Locks
Kitchen
- Breakfast Bar
- Electric Range
- Microwave
- Dishwasher
- Granite Countertops
Flooring
- Carpet
- Tile
Bedrooms and Bathrooms
- 3 Bedrooms
- Walk-In Closet
- 2 Full Bathrooms
- Double Vanity
- Whirlpool Bathtub
Laundry
- Laundry Room
- Laundry on main level
- Washer
- 220 Volts In Laundry
Pool
- Pool House
- Heated In Ground Pool
- Outdoor Pool
- Saltwater Pool
- Spa
- Fence Around Pool
- Outdoor Shower
Outdoor Features
- Boat Slip
- Docks
- Lake On Lot
- Lake Privileges
- Balcony
- Covered patio or porch
- Outdoor Kitchen
- Terrace
- Fire Pit
- Exterior Lighting
- Outdoor Storage
- Outdoor Grill
Utilities
- Cooling Available
- Heating System Uses Propane
- Heat Pump System
- Propane
- Electric Water Heater
- High Speed Internet
- Cable TV Available
Listing and Financial Details
- Assessor Parcel Number 082P A 003.00
Community Details
Overview
- Association fees include ground maintenance, maintenance structure, trash
- Harbor Crest Association
- Harbor Crest Subdivision
- Maintained Community
- Community Parking
Amenities
- Community Barbecue Grill
- Picnic Area
- Elevator
Recreation
- Boat Dock
- Marina
- Recreation Facilities
- Fitness Center
- Community Pool
Security
- Resident Manager or Management On Site
Map
About Harbor Crest at Douglas Lake
Similar Homes in Dandridge, TN
Home Values in the Area
Average Home Value in this Area
Property History
| Date | Event | Price | Change | Sq Ft Price |
|---|---|---|---|---|
| 07/16/2024 07/16/24 | Sold | $950,000 | -5.0% | $596 / Sq Ft |
| 07/03/2024 07/03/24 | Pending | -- | -- | -- |
| 06/24/2024 06/24/24 | Price Changed | $999,999 | -11.1% | $627 / Sq Ft |
| 05/26/2024 05/26/24 | For Sale | $1,125,000 | -- | $706 / Sq Ft |
Source: Lakeway Area Association of REALTORS®
MLS Number: 703831
- 1273 Tennessee 139 Unit 308
- 1273 Highway 139 Unit 403A
- 1273 Highway 139 Unit 204-A
- 1269 Tennessee 139
- 1269 Tennessee 139 Unit 201B
- 305 Eagle Claw Ln
- 323 Eagle Claw Ln
- 1705 Haire Rd
- 1471 Harold Patterson Rd
- 1896 Lakebrook Cir
- 825 Pinnacle Dr
- 811 Pinnacle Dr
- 5020 Elm Brook Rd
- 2108 Katie Ln
- 1991 Lakebrook Cir
- 539 Morie Rd
- 417 Little Cove Dr
- 1928 Bouldercrest Dr
