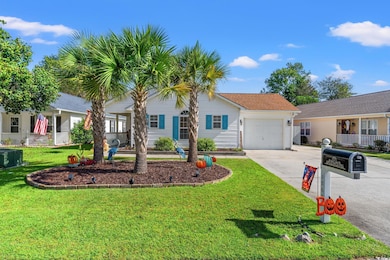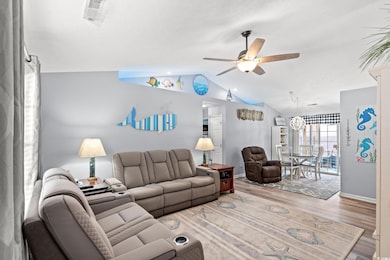1283 Pollen Loop Murrells Inlet, SC 29576
Burgess NeighborhoodEstimated payment $1,742/month
Highlights
- Very Popular Property
- Private Pool
- Ranch Style House
- St. James Elementary School Rated A
- Vaulted Ceiling
- Breakfast Area or Nook
About This Home
OPEN HOUSE EXTRAVAGANZA THIS WEEKEND! SATURDATY NOV.8TH - JOIN US for several open houses in the neighborhood! Sweet treats! Drawings and surprises! Stay tuned for times! This home is just what you're looking for! and Another Price Reduction! Move-in ready! Perfect location next to top schools! This home was designed for owners who want to enjoy life and relax the minute they walk in! Pool in the backyard!! Appointed with soothing beachy colors inside, this home has been curated for total relaxation and with every special amenity imaginable! See the new photos uploaded! Decorator light fixtures throughout! Dimmer light switches throughout. New warm tone LVP flooring throughout! Vaulted ceiling with remote controlled(and phone app) mood lighting enhances the family room with a spacious flow to the dining area w/ sliding glass doors to the porch. A Stunning kitchen, large stainless farm sink, beautiful decorator kitchen faucet, a kitchenaid Gas stove top with double oven. Under cabinet lighting. Beautiful counter tile backsplash enhanced with glass and metal tiles coordinate with the white quartz countertops and stainless sink. Pantry closet with built in spice racks on the door help you organize and prep for meals. Off the kitchen and laundry room- step inside the 1 car plus garage. The master bedroom will not disappoint with its spacious layout and large walk-in closet fit for a Queen. Even space for a work desk area. The master bathroom is luxury defined -a lighted vanity mirror offering multiple light settings by push of a button, perfect for easy make up application, designer heated toilet seat with bidet, allows you to warm your tushie to the perfect temperature you can set. The master shower... is a beautiful luxury space with 3 large shower niches and bench seating, the true spa experience. The guest bath is yet another conversation starter- how gorgeous!!! 'Nuf said! Situated between the 2 guest bedrooms each with giant full wall closet spaces. 1 of the best features of this listing is its huge, spacious, did I say Enormous.... Back Yard Sanctuary!!!!! A TOTAL RETREAT. Prepare yourself for total relaxation behind the walls of this privacy fenced back yard, you’ll find a Mini-Oasis waiting for you! Step out from your screened back porch under a lighted brick patio, making the perfect area to entertain. listen to the 3 tiered water fountain and soft lush green grass. Beyond you’ll see the lighted pergola with electric outlets and 2 overhead ceiling fans. A lighted shed, with electric inside and insulated, a wonderfully landscaped yard with lots of flowers and conversation areas and an above ground pool-Trex decking makes the perfect seating area to watch the kids on the pool. Even a potting area for your green thumb. String lights adorn several areas. Are you ready to call this home? Indeed one of the largest back yards in this whole neighborhood! You won't regret seeing this one! You may regret not buying it!!
Open House Schedule
-
Saturday, November 08, 20252:00 to 4:00 pm11/8/2025 2:00:00 PM +00:0011/8/2025 4:00:00 PM +00:00Open House Neighborhood Extravaganza. Saturday, November 8; 2-4pm. Several homes open their doors for open showings. Join us for drawings, surprises and sweet treats and a tour of these lovely homes. 1083 Pollen Loop will host 2-4pm-If you are looking for move-in ready near great schools this home is for you. Its renovated, updated, with a pool and wonderful privacy fenced back yard, lighted workshop and pergola with overhead fans and lighting. Perfect location in a neighborhood across from St. James high school. Broker protected, send your clients if you can’t come. Several homes to see.Add to Calendar
Home Details
Home Type
- Single Family
Est. Annual Taxes
- $647
Year Built
- Built in 2000
Lot Details
- 6,970 Sq Ft Lot
- Fenced
HOA Fees
- $57 Monthly HOA Fees
Parking
- 1 Car Attached Garage
Home Design
- Ranch Style House
- Siding
Interior Spaces
- 1,176 Sq Ft Home
- Tray Ceiling
- Vaulted Ceiling
- Ceiling Fan
- Workshop
- Fire and Smoke Detector
Kitchen
- Breakfast Area or Nook
- Double Oven
- Range
- Microwave
- Dishwasher
- Stainless Steel Appliances
- Farmhouse Sink
- Disposal
Flooring
- Carpet
- Luxury Vinyl Tile
Bedrooms and Bathrooms
- 3 Bedrooms
- Split Bedroom Floorplan
- 2 Full Bathrooms
Laundry
- Laundry Room
- Washer and Dryer
Outdoor Features
- Private Pool
- Patio
- Front Porch
Schools
- Saint James Elementary School
- Saint James Middle School
- Saint James High School
Utilities
- Central Heating and Cooling System
Community Details
- Association fees include electric common, manager, common maint/repair
- The community has rules related to fencing
Map
Home Values in the Area
Average Home Value in this Area
Tax History
| Year | Tax Paid | Tax Assessment Tax Assessment Total Assessment is a certain percentage of the fair market value that is determined by local assessors to be the total taxable value of land and additions on the property. | Land | Improvement |
|---|---|---|---|---|
| 2024 | $647 | $14,550 | $4,910 | $9,640 |
| 2023 | $647 | $5,280 | $1,195 | $4,085 |
| 2021 | $589 | $5,429 | $1,241 | $4,188 |
| 2020 | $504 | $8,143 | $1,861 | $6,282 |
| 2019 | $504 | $8,143 | $1,861 | $6,282 |
| 2018 | $0 | $6,886 | $1,552 | $5,334 |
| 2017 | $1,495 | $6,886 | $1,552 | $5,334 |
| 2016 | -- | $6,286 | $1,552 | $4,734 |
| 2015 | $405 | $6,287 | $1,553 | $4,734 |
| 2014 | $375 | $6,287 | $1,553 | $4,734 |
Property History
| Date | Event | Price | List to Sale | Price per Sq Ft | Prior Sale |
|---|---|---|---|---|---|
| 10/30/2025 10/30/25 | Price Changed | $310,000 | -6.1% | $264 / Sq Ft | |
| 10/16/2025 10/16/25 | Price Changed | $329,999 | -5.7% | $281 / Sq Ft | |
| 10/06/2025 10/06/25 | For Sale | $349,999 | +183.6% | $298 / Sq Ft | |
| 05/06/2016 05/06/16 | Sold | $123,400 | -1.2% | $103 / Sq Ft | View Prior Sale |
| 02/09/2016 02/09/16 | Pending | -- | -- | -- | |
| 02/08/2016 02/08/16 | For Sale | $124,900 | -- | $104 / Sq Ft |
Purchase History
| Date | Type | Sale Price | Title Company |
|---|---|---|---|
| Warranty Deed | $155,000 | -- | |
| Warranty Deed | $123,400 | -- | |
| Deed | $96,000 | -- | |
| Deed | $60,000 | -- | |
| Deed | $143,000 | -- | |
| Warranty Deed | $121,700 | -- | |
| Warranty Deed | $88,600 | -- |
Mortgage History
| Date | Status | Loan Amount | Loan Type |
|---|---|---|---|
| Open | $6,000 | New Conventional | |
| Open | $150,350 | New Conventional | |
| Previous Owner | $114,259 | FHA | |
| Previous Owner | $128,700 | Purchase Money Mortgage |
Source: Coastal Carolinas Association of REALTORS®
MLS Number: 2524401
APN: 46301020014
- 1007 Autumn Dr
- 1013 Autumn Dr
- 1012 Autumn Dr
- 1019 Autumn Dr
- 8030 Long Needle Ct
- 5553 Grape Arbor Ln
- 8065 Resin Rd
- 8069 Resin Rd
- 5008 Blue Spruce Ln
- 10141 McDowell Shortcut Rd
- 1744 Promise Place
- 502 Haven View Way
- 506 Haven View Way
- 1732 Promise Place
- LITCHFIELD Plan at Haven View
- WESTERLY Plan at Haven View
- EATON Plan at Haven View
- TILLMAN Plan at Haven View
- FORRESTER Plan at Haven View
- DARBY Plan at Haven View
- 8065 Resin Rd
- 5588 Daybreak Rd Unit Guest House
- 156 Laurel Hill Place
- 1639 Sedgefield Dr Unit ID1329030P
- 104 Leadoff Dr
- 344 Stone Throw Dr Unit ID1266229P
- 5834 Longwood Dr Unit 303
- 5846 Longwood Dr Unit 302
- 5804 Longwood Dr Unit 301
- 5858 Longwood Dr Unit 204
- 4206 Sweetwater Blvd Unit 4206
- 210 Brunswick Place
- 6512 Royal Pine Dr
- 500 Fairway Village Dr Unit 4N
- 162 Kelsey Ct
- 125 Kelsey Ct
- 510 Fairwood Lakes Dr Unit 12E
- 510 Fairwood Lakes Dr Unit 19E
- 510-510 Fairwood Lakes Dr
- 405 Cambridge Cir Unit B4







