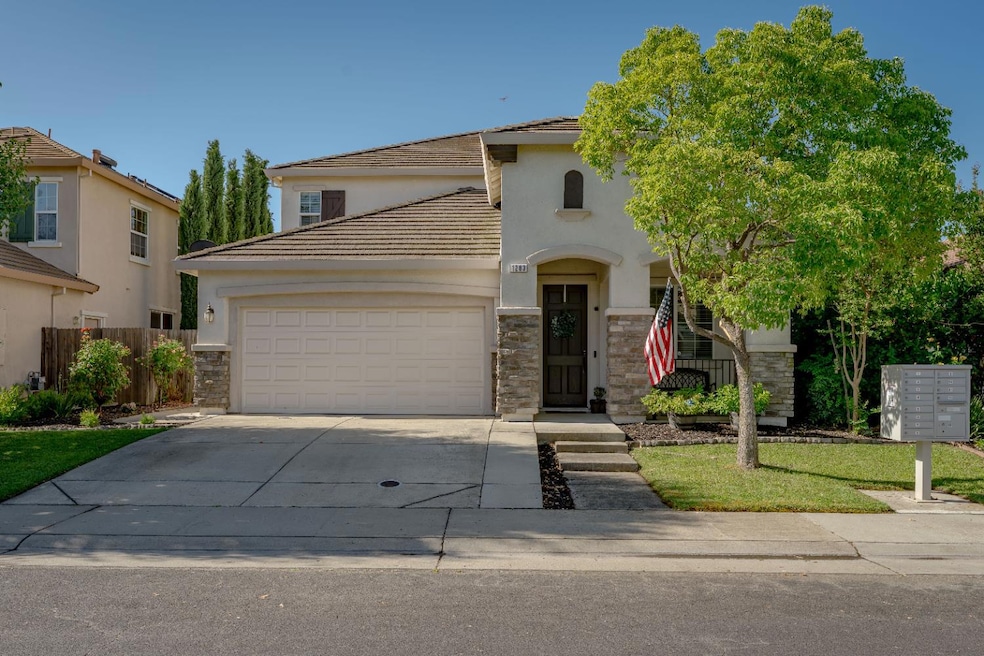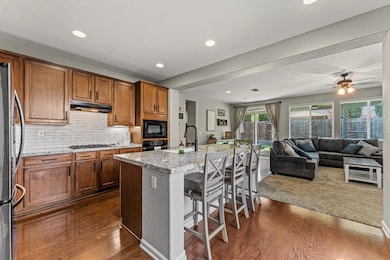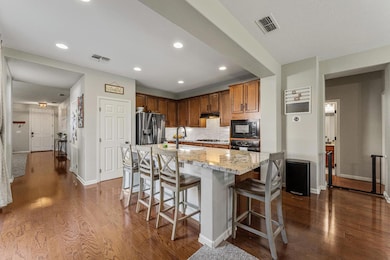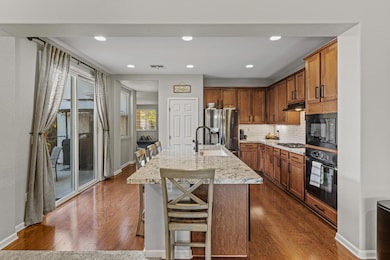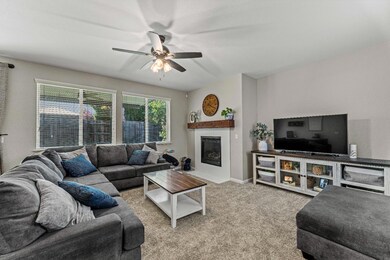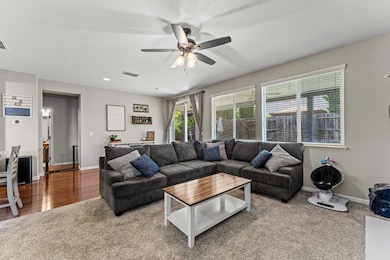This beautifully updated 5-bedroom, 3-bathroom home offers 2,570 sq ft of comfortable, functional living spaceperfect for everyday living and entertaining. The spacious front room serves as a warm gathering space or a generous play area for kids. The recently updated open-concept kitchen boasts new granite countertops, a tile backsplash, cast iron sink, and a large island. Just off the kitchen, a side patio creates the perfect setting for BBQs and indoor-outdoor living. The backyard has a a turf lawn perfect for kids activities, and several fruit trees. Newer covered patio with fans increase living space, keeps things cooler in the summer and drier in the winter. Additional highlights include leased solar with very low bills, new downstairs carpet, dual-zone HVAC, and a 3-car tandem garage. Located in a welcoming, family-friendly neighborhood walking distance to Leaman Elementary, nature preserve areas with trails. HOA ($135/month) provides access to clubhouse amenities including multiple pools, a gym, tennis and basketball courts as well as providing high speed internet to your home. Great location at the end of the street )so not much traffic), close to freeway for commuters, all kinds of shopping within minutes and even Thunder Valley Casin

