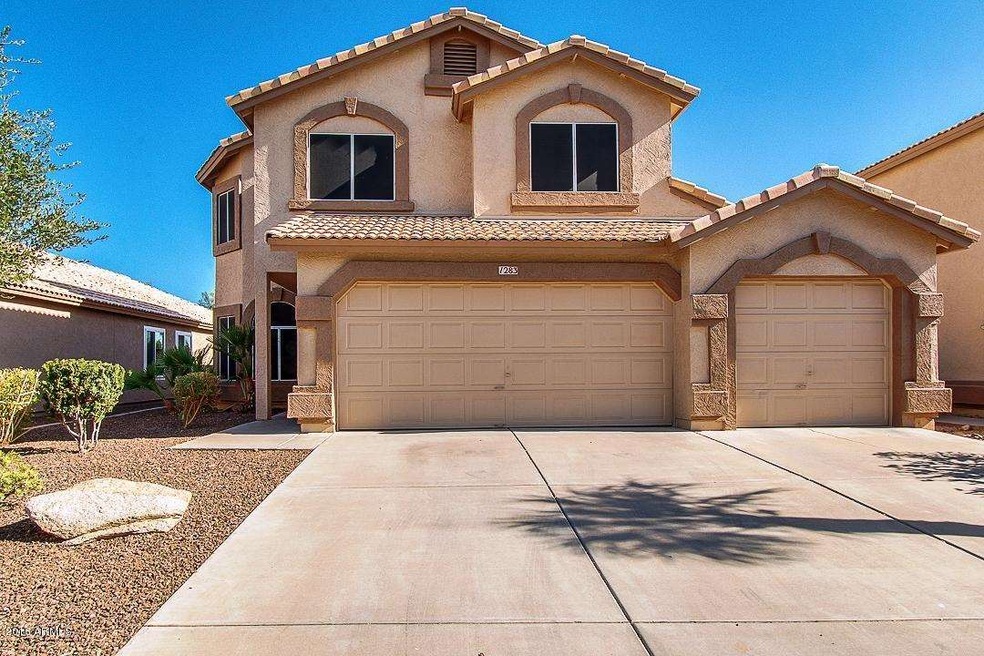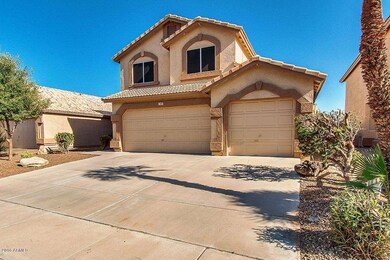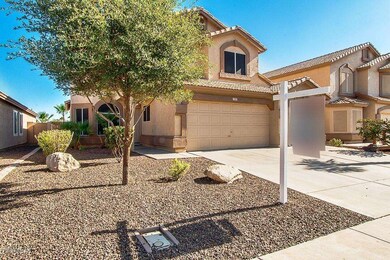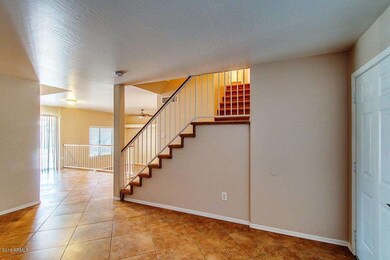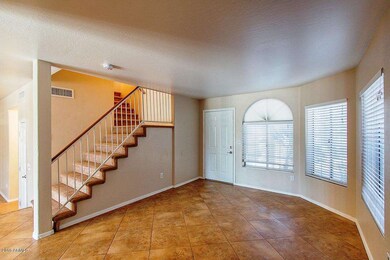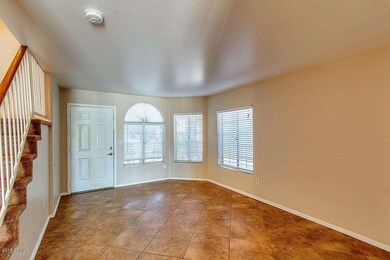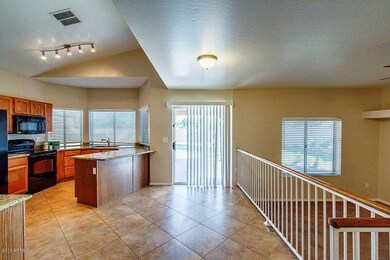
1283 W Glenmere Dr Chandler, AZ 85224
Central Ridge NeighborhoodHighlights
- Private Pool
- Vaulted Ceiling
- Covered patio or porch
- Andersen Junior High School Rated A-
- Granite Countertops
- Eat-In Kitchen
About This Home
As of May 2024Lovely home with a great back yard and a private pool! 4 bedrooms, 2 1/2 baths. Tile in all of the right places. The kitchen includes granite counter tops, built-in microwave, and a pantry. Formal living room and separate family room. Master bath includes double sinks. Large back yard with a pool and a spa and a covered patio with new pavers!30K in upgrades- New A/C 2012,New Kitchen Appliances,New Granite Counter tops, Tile and Carper all in 2012! Excellent location near the 202 freeway, Chandler Fashion Mall, dining, theaters, and grocery stores as well as Chandler Regional Hospital. Easy commute to the nearby Intel plant, Orbital Science, Continuum.
Last Agent to Sell the Property
William Ryan
Infinity & Associates Real Estate License #BR004517000
Home Details
Home Type
- Single Family
Est. Annual Taxes
- $1,727
Year Built
- Built in 1992
Lot Details
- 6,377 Sq Ft Lot
- Block Wall Fence
- Backyard Sprinklers
- Sprinklers on Timer
- Grass Covered Lot
HOA Fees
- $35 Monthly HOA Fees
Parking
- 3 Car Garage
Home Design
- Wood Frame Construction
- Tile Roof
- Stucco
Interior Spaces
- 1,776 Sq Ft Home
- 2-Story Property
- Vaulted Ceiling
- Ceiling Fan
- Washer and Dryer Hookup
Kitchen
- Eat-In Kitchen
- Breakfast Bar
- Built-In Microwave
- Dishwasher
- Granite Countertops
Flooring
- Carpet
- Tile
Bedrooms and Bathrooms
- 4 Bedrooms
- Primary Bathroom is a Full Bathroom
- 2.5 Bathrooms
- Dual Vanity Sinks in Primary Bathroom
Pool
- Private Pool
- Spa
Outdoor Features
- Covered patio or porch
Schools
- Dr Howard K Conley Elementary School
- Bogle Junior High School
- Chandler High School
Utilities
- Refrigerated Cooling System
- Heating Available
- Cable TV Available
Community Details
- Association fees include ground maintenance
- Kinney Management Association, Phone Number (480) 820-3451
- Crescent Village Subdivision
Listing and Financial Details
- Tax Lot 176
- Assessor Parcel Number 303-23-312
Ownership History
Purchase Details
Home Financials for this Owner
Home Financials are based on the most recent Mortgage that was taken out on this home.Purchase Details
Home Financials for this Owner
Home Financials are based on the most recent Mortgage that was taken out on this home.Purchase Details
Home Financials for this Owner
Home Financials are based on the most recent Mortgage that was taken out on this home.Purchase Details
Purchase Details
Purchase Details
Home Financials for this Owner
Home Financials are based on the most recent Mortgage that was taken out on this home.Map
Similar Homes in Chandler, AZ
Home Values in the Area
Average Home Value in this Area
Purchase History
| Date | Type | Sale Price | Title Company |
|---|---|---|---|
| Warranty Deed | $535,000 | Phoenix Title | |
| Interfamily Deed Transfer | -- | Driggs Title Agency Inc | |
| Warranty Deed | $279,500 | Fidelity Natl Title Agency I | |
| Cash Sale Deed | $143,500 | Security Title Agency | |
| Trustee Deed | $120,000 | First American Title | |
| Warranty Deed | $123,000 | Chicago Title Insurance Co |
Mortgage History
| Date | Status | Loan Amount | Loan Type |
|---|---|---|---|
| Open | $535,000 | Balloon | |
| Previous Owner | $290,000 | New Conventional | |
| Previous Owner | $243,374 | New Conventional | |
| Previous Owner | $244,500 | New Conventional | |
| Previous Owner | $205,000 | Unknown | |
| Previous Owner | $180,900 | Unknown | |
| Previous Owner | $116,850 | New Conventional |
Property History
| Date | Event | Price | Change | Sq Ft Price |
|---|---|---|---|---|
| 05/06/2024 05/06/24 | Sold | $535,000 | +0.8% | $301 / Sq Ft |
| 04/04/2024 04/04/24 | Pending | -- | -- | -- |
| 03/14/2024 03/14/24 | Price Changed | $530,790 | -0.4% | $299 / Sq Ft |
| 03/08/2024 03/08/24 | Price Changed | $532,792 | -0.4% | $300 / Sq Ft |
| 02/29/2024 02/29/24 | Price Changed | $534,900 | -0.5% | $301 / Sq Ft |
| 02/23/2024 02/23/24 | Price Changed | $537,500 | -0.1% | $303 / Sq Ft |
| 02/16/2024 02/16/24 | Price Changed | $538,000 | -0.4% | $303 / Sq Ft |
| 01/03/2024 01/03/24 | For Sale | $540,000 | +93.2% | $304 / Sq Ft |
| 07/25/2016 07/25/16 | Sold | $279,500 | -1.9% | $157 / Sq Ft |
| 06/17/2016 06/17/16 | Pending | -- | -- | -- |
| 06/07/2016 06/07/16 | For Sale | $284,900 | 0.0% | $160 / Sq Ft |
| 06/01/2015 06/01/15 | Rented | $1,595 | 0.0% | -- |
| 05/18/2015 05/18/15 | Under Contract | -- | -- | -- |
| 05/08/2015 05/08/15 | For Rent | $1,595 | +6.7% | -- |
| 05/28/2013 05/28/13 | Rented | $1,495 | 0.0% | -- |
| 05/20/2013 05/20/13 | Under Contract | -- | -- | -- |
| 05/13/2013 05/13/13 | For Rent | $1,495 | 0.0% | -- |
| 02/25/2012 02/25/12 | Rented | $1,495 | -6.3% | -- |
| 02/17/2012 02/17/12 | Under Contract | -- | -- | -- |
| 12/08/2011 12/08/11 | For Rent | $1,595 | -- | -- |
Tax History
| Year | Tax Paid | Tax Assessment Tax Assessment Total Assessment is a certain percentage of the fair market value that is determined by local assessors to be the total taxable value of land and additions on the property. | Land | Improvement |
|---|---|---|---|---|
| 2025 | $1,780 | $23,705 | -- | -- |
| 2024 | $1,783 | $22,576 | -- | -- |
| 2023 | $1,783 | $37,760 | $7,550 | $30,210 |
| 2022 | $1,721 | $28,260 | $5,650 | $22,610 |
| 2021 | $1,804 | $25,930 | $5,180 | $20,750 |
| 2020 | $1,796 | $24,130 | $4,820 | $19,310 |
| 2019 | $1,727 | $22,980 | $4,590 | $18,390 |
| 2018 | $1,672 | $21,750 | $4,350 | $17,400 |
| 2017 | $1,559 | $20,630 | $4,120 | $16,510 |
| 2016 | $1,802 | $19,710 | $3,940 | $15,770 |
| 2015 | $1,727 | $17,530 | $3,500 | $14,030 |
Source: Arizona Regional Multiple Listing Service (ARMLS)
MLS Number: 5454015
APN: 303-23-312
- 515 S Apache Dr
- 1432 W Hopi Dr
- 351 S Apache Dr
- 874 S Comanche Ct
- 1282 W Kesler Ln
- 1360 W Folley St
- 1392 W Kesler Ln
- 972 S Gardner Dr
- 530 S Emerson St
- 231 S Comanche Dr
- 1254 W Browning Way
- 1573 W Chicago St
- 902 W Saragosa St Unit D23
- 1582 W Chicago St
- 866 W Geronimo St
- 842 W Saragosa St
- 834 W Whitten St
- 850 W Folley St
- 1770 W Derringer Way
- 1231 W Hawken Way
