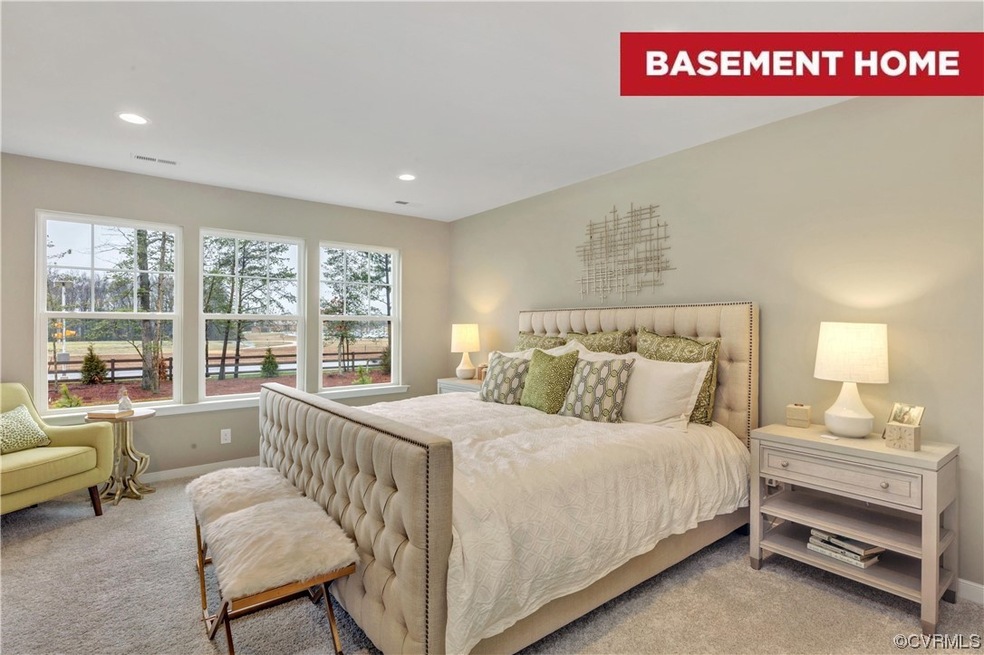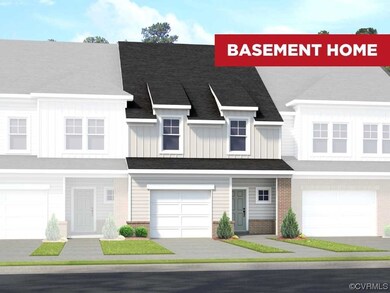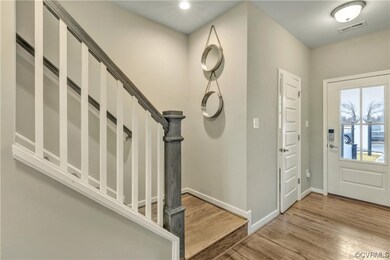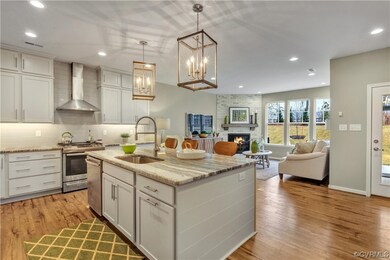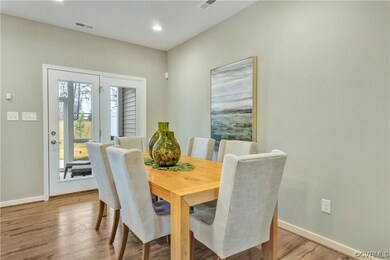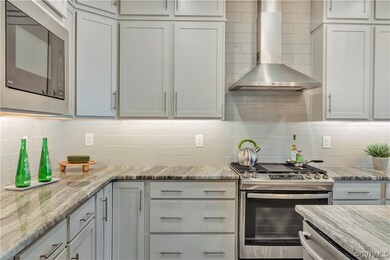
12830 Deep Well Rd Midlothian, VA 23112
Highlights
- Under Construction
- Deck
- Loft
- Clubhouse
- Rowhouse Architecture
- High Ceiling
About This Home
As of October 2024READY SUMMER 2024! List price reflects structural and design options. The Davenport's kitchen is located in the heart of the home and features a large center island which overlooks both the dining area and family room (fireplace). The primary suite is found on the 2nd floor and boasts a large WIC and private bath with double vanity and 6' walk-in shower with bench. A flexible loft space, two additional bedrooms and full bath with double vanity complete the 2nd floor. A FINISHED WALKOUT BASEMENT features a flex space, bedroom with WIC and full bath. This home also boasts outdoor space with a porch and rear deck. Welcome to Wescott, located just off Hull Street in Midlothian! Residents will enjoy an array of lifestyle amenities nestled between urban-style townhomes, minutes away from the area’s best dining, shopping and entertainment. Amenities include community clubhouse, open spaces, amphitheater, landscaping and sidewalks in the community! (HOME IS UNDER CONSTRUCTION - Photos and visual tours are from the builder's library & shown as an example only. Options will vary).
Last Agent to Sell the Property
HHHunt Realty Inc License #0225237494 Listed on: 01/10/2024
Last Buyer's Agent
NON MLS USER MLS
NON MLS OFFICE
Townhouse Details
Home Type
- Townhome
Est. Annual Taxes
- $4,503
Year Built
- Built in 2024 | Under Construction
Lot Details
- Sprinkler System
HOA Fees
- $158 Monthly HOA Fees
Parking
- 1 Car Direct Access Garage
- Oversized Parking
- Driveway
Home Design
- Rowhouse Architecture
- Brick Exterior Construction
- Frame Construction
- Shingle Roof
Interior Spaces
- 2,616 Sq Ft Home
- 3-Story Property
- High Ceiling
- Gas Fireplace
- Thermal Windows
- Insulated Doors
- Dining Area
- Loft
Kitchen
- Double Oven
- Gas Cooktop
- Microwave
- Dishwasher
- Kitchen Island
- Granite Countertops
- Disposal
Flooring
- Partially Carpeted
- Laminate
- Tile
- Vinyl
Bedrooms and Bathrooms
- 4 Bedrooms
- En-Suite Primary Bedroom
- Walk-In Closet
- Double Vanity
Partially Finished Basement
- Walk-Out Basement
- Basement Fills Entire Space Under The House
Home Security
Outdoor Features
- Deck
- Patio
- Rear Porch
Schools
- Crenshaw Elementary School
- Bailey Bridge Middle School
- Manchester High School
Utilities
- Forced Air Zoned Heating and Cooling System
- Heating System Uses Natural Gas
- Tankless Water Heater
- Gas Water Heater
Listing and Financial Details
- Tax Lot E 30
- Assessor Parcel Number 737678404500000
Community Details
Overview
- Wescott Subdivision
- Maintained Community
Amenities
- Common Area
- Clubhouse
Security
- Fire and Smoke Detector
Similar Homes in the area
Home Values in the Area
Average Home Value in this Area
Mortgage History
| Date | Status | Loan Amount | Loan Type |
|---|---|---|---|
| Closed | $414,435 | New Conventional |
Property History
| Date | Event | Price | Change | Sq Ft Price |
|---|---|---|---|---|
| 10/01/2024 10/01/24 | Sold | $489,435 | 0.0% | $187 / Sq Ft |
| 05/16/2024 05/16/24 | Price Changed | $489,435 | +10.3% | $187 / Sq Ft |
| 02/01/2024 02/01/24 | Pending | -- | -- | -- |
| 01/10/2024 01/10/24 | For Sale | $443,830 | -- | $170 / Sq Ft |
Tax History Compared to Growth
Tax History
| Year | Tax Paid | Tax Assessment Tax Assessment Total Assessment is a certain percentage of the fair market value that is determined by local assessors to be the total taxable value of land and additions on the property. | Land | Improvement |
|---|---|---|---|---|
| 2025 | $4,080 | $457,600 | $75,000 | $382,600 |
| 2024 | $4,080 | $75,000 | $75,000 | $0 |
| 2023 | $278 | $30,500 | $30,500 | $0 |
Agents Affiliated with this Home
-
Danielle Wallace
D
Seller's Agent in 2024
Danielle Wallace
HHHunt Realty Inc
(804) 626-9198
228 in this area
2,075 Total Sales
-
N
Buyer's Agent in 2024
NON MLS USER MLS
NON MLS OFFICE
Map
Source: Central Virginia Regional MLS
MLS Number: 2400555
APN: 737-67-84-04-500-000
- 12617 Wescott Dr
- 12529 Wescott Dr
- 12433 Wescott Dr
- 3915 Maze Runner Dr
- 3811 Maze Runner Dr
- 3813 Maze Runner Dr
- 3815 Maze Runner Dr
- 3817 Maze Runner Dr
- 3700 Maze Runner Dr Unit 104
- 3700 Maze Runner Dr Unit 204
- 3800 Maze Runner Dr Unit 206
- 3700 Maze Runner Dr Unit 405
- 4100 Maze Runner Dr Unit 303
- 3900 Maze Runner Dr Unit 104
- 3819 Maze Runner Dr
- 4008 Next Level Trace
- 4006 Next Level Trace
- 4004 Next Level Trace
- 4002 Next Level Trace
- 4000 Next Level Trace
