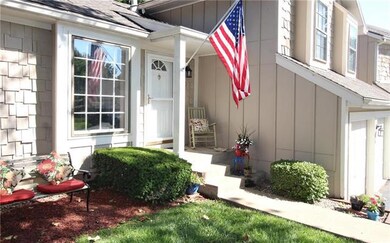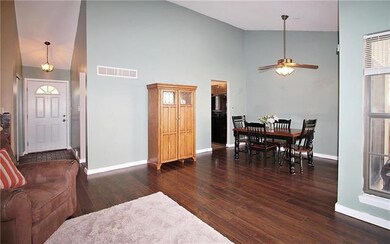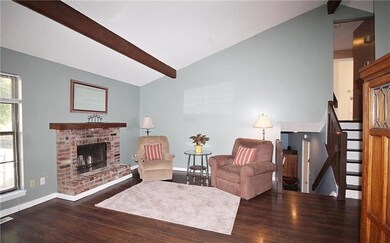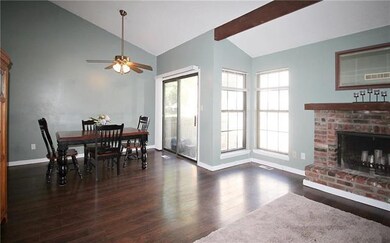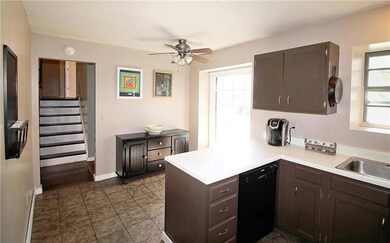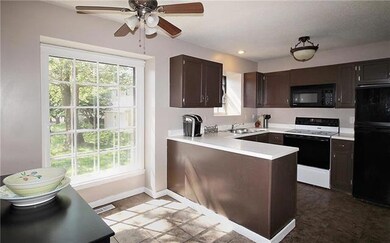
12830 W 108th St Overland Park, KS 66210
Nottingham NeighborhoodHighlights
- Clubhouse
- Vaulted Ceiling
- Granite Countertops
- Regency Place Elementary School Rated A
- Traditional Architecture
- Community Pool
About This Home
As of October 2024Quivira Falls-Lovely, Maintenance provided community. Spacious split level offers great living areas. Vaulted ceilings in living room and master bedroom. Family room on lower level walk out to back patio. Walk out slider in the dining room/living room also. Master includes walk in closet and master bath. Two car attached garage , plenty of storage in unfinished basement.
This home is ready for your updates and personal touch. Located on cul-de-sac, just a block from the pool and play area.
Home Details
Home Type
- Single Family
Est. Annual Taxes
- $1,737
Year Built
- Built in 1978
Lot Details
- Cul-De-Sac
- Privacy Fence
HOA Fees
- $234 Monthly HOA Fees
Parking
- 2 Car Attached Garage
- Inside Entrance
- Front Facing Garage
Home Design
- Traditional Architecture
- Split Level Home
- Composition Roof
- Wood Siding
Interior Spaces
- Wet Bar: Shades/Blinds, All Carpet, Cathedral/Vaulted Ceiling, Ceiling Fan(s), Walk-In Closet(s), Laminate Counters, Fireplace, Ceramic Tiles
- Built-In Features: Shades/Blinds, All Carpet, Cathedral/Vaulted Ceiling, Ceiling Fan(s), Walk-In Closet(s), Laminate Counters, Fireplace, Ceramic Tiles
- Vaulted Ceiling
- Ceiling Fan: Shades/Blinds, All Carpet, Cathedral/Vaulted Ceiling, Ceiling Fan(s), Walk-In Closet(s), Laminate Counters, Fireplace, Ceramic Tiles
- Skylights
- Shades
- Plantation Shutters
- Drapes & Rods
- Family Room Downstairs
- Living Room with Fireplace
- Combination Dining and Living Room
- Basement
- Laundry in Basement
- Storm Doors
Kitchen
- Eat-In Kitchen
- Electric Oven or Range
- Dishwasher
- Granite Countertops
- Laminate Countertops
- Disposal
Flooring
- Wall to Wall Carpet
- Linoleum
- Laminate
- Stone
- Ceramic Tile
- Luxury Vinyl Plank Tile
- Luxury Vinyl Tile
Bedrooms and Bathrooms
- 3 Bedrooms
- Cedar Closet: Shades/Blinds, All Carpet, Cathedral/Vaulted Ceiling, Ceiling Fan(s), Walk-In Closet(s), Laminate Counters, Fireplace, Ceramic Tiles
- Walk-In Closet: Shades/Blinds, All Carpet, Cathedral/Vaulted Ceiling, Ceiling Fan(s), Walk-In Closet(s), Laminate Counters, Fireplace, Ceramic Tiles
- Double Vanity
- Bathtub with Shower
Outdoor Features
- Enclosed patio or porch
- Playground
Schools
- Walnut Grove Elementary School
- Olathe East High School
Utilities
- Forced Air Heating and Cooling System
Listing and Financial Details
- Exclusions: chimney
- Assessor Parcel Number NP70600019 0023
Community Details
Overview
- Association fees include all amenities, building maint, lawn maintenance, management, roof repair, roof replacement, snow removal, street, trash pick up
- Quivira Falls Subdivision
- On-Site Maintenance
Amenities
- Clubhouse
Recreation
- Tennis Courts
- Community Pool
Ownership History
Purchase Details
Home Financials for this Owner
Home Financials are based on the most recent Mortgage that was taken out on this home.Purchase Details
Home Financials for this Owner
Home Financials are based on the most recent Mortgage that was taken out on this home.Purchase Details
Home Financials for this Owner
Home Financials are based on the most recent Mortgage that was taken out on this home.Purchase Details
Home Financials for this Owner
Home Financials are based on the most recent Mortgage that was taken out on this home.Purchase Details
Home Financials for this Owner
Home Financials are based on the most recent Mortgage that was taken out on this home.Purchase Details
Map
Similar Homes in the area
Home Values in the Area
Average Home Value in this Area
Purchase History
| Date | Type | Sale Price | Title Company |
|---|---|---|---|
| Warranty Deed | -- | Continental Title Company | |
| Warranty Deed | -- | None Available | |
| Warranty Deed | -- | First American Title Ins Co | |
| Special Warranty Deed | -- | Kansas Title | |
| Sheriffs Deed | $119,380 | -- | |
| Quit Claim Deed | -- | -- |
Mortgage History
| Date | Status | Loan Amount | Loan Type |
|---|---|---|---|
| Previous Owner | $162,400 | New Conventional | |
| Previous Owner | $142,590 | New Conventional | |
| Previous Owner | $24,000 | New Conventional | |
| Previous Owner | $128,000 | New Conventional | |
| Previous Owner | $113,750 | New Conventional | |
| Previous Owner | $80,150 | No Value Available |
Property History
| Date | Event | Price | Change | Sq Ft Price |
|---|---|---|---|---|
| 10/16/2024 10/16/24 | Sold | -- | -- | -- |
| 10/01/2024 10/01/24 | Pending | -- | -- | -- |
| 09/12/2024 09/12/24 | For Sale | $315,000 | +117.2% | $207 / Sq Ft |
| 07/25/2017 07/25/17 | Sold | -- | -- | -- |
| 06/09/2017 06/09/17 | Pending | -- | -- | -- |
| 06/09/2017 06/09/17 | For Sale | $145,000 | -- | $95 / Sq Ft |
Tax History
| Year | Tax Paid | Tax Assessment Tax Assessment Total Assessment is a certain percentage of the fair market value that is determined by local assessors to be the total taxable value of land and additions on the property. | Land | Improvement |
|---|---|---|---|---|
| 2024 | $2,838 | $26,634 | $4,692 | $21,942 |
| 2023 | $2,782 | $25,358 | $4,692 | $20,666 |
| 2022 | $2,577 | $23,000 | $3,910 | $19,090 |
| 2021 | $2,404 | $20,275 | $3,133 | $17,142 |
| 2020 | $2,319 | $19,562 | $3,133 | $16,429 |
| 2019 | $2,274 | $19,044 | $3,133 | $15,911 |
| 2018 | $2,033 | $16,906 | $2,841 | $14,065 |
| 2017 | $2,035 | $16,802 | $2,581 | $14,221 |
| 2016 | $1,782 | $15,088 | $2,581 | $12,507 |
| 2015 | $1,761 | $15,088 | $2,581 | $12,507 |
| 2013 | -- | $13,766 | $2,581 | $11,185 |
Source: Heartland MLS
MLS Number: 2050929
APN: NP70600019-0023
- 12200 W 138th Place
- 12204 W 138th Place
- 13725 Quigley St
- 13408 W 138th St
- 13809 Quigley St
- 13817 Quigley St
- 13424 W 138th St
- 12130 138th Ct
- 13820 Hauser St
- 13906 Parkhill St
- 13804 Quigley St
- 13221 W 131st St
- 13005 W 139th St
- 12065 W 138th Ct
- 17340 Earnshaw St
- 11910 W 131st Terrace
- 12860 Bradshaw St
- 13404 W 130th St
- 14000 Noland St
- 12844 Haskins St

