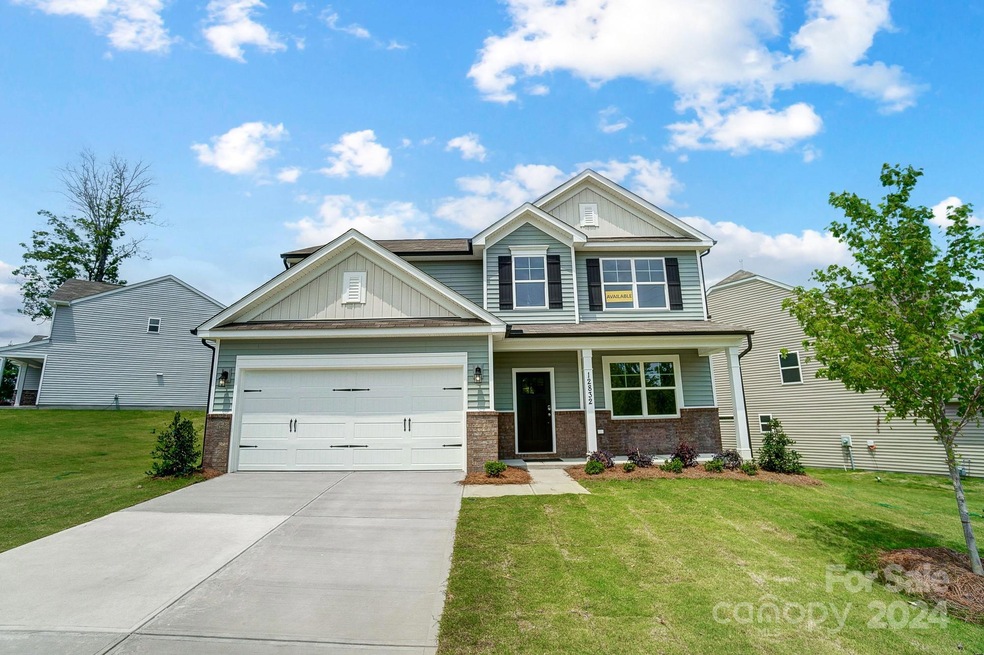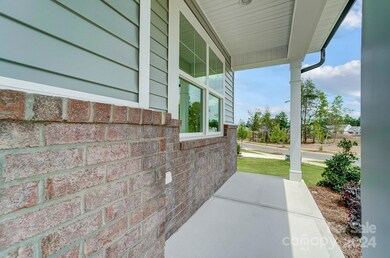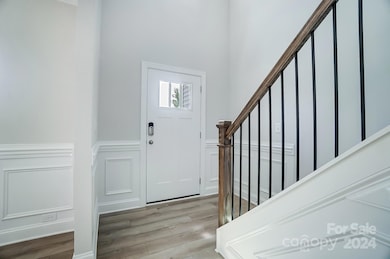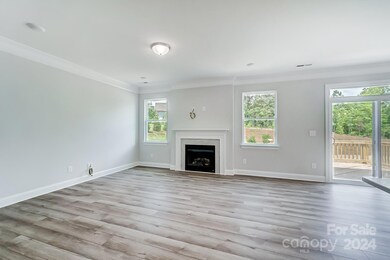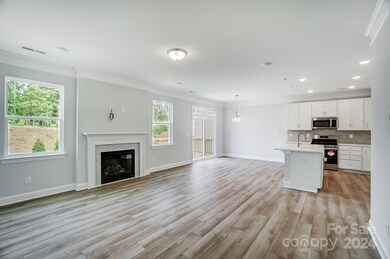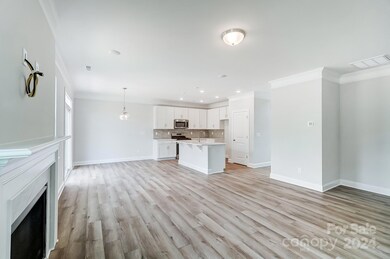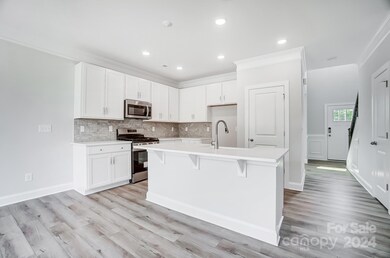
12832 David Jennings Ave Unit 65 Charlotte, NC 28215
Back Creek Church Road NeighborhoodHighlights
- New Construction
- Front Porch
- Walk-In Closet
- Deck
- 2 Car Attached Garage
- Entrance Foyer
About This Home
As of September 2024Welcome to Hampton Woods! University-area homes near Harrisburg, close to I-485 and UNC Charlotte. This beautiful Newberry floorplan offers 4 bedrooms, 3 baths including a guest suite on the main level! The first floor features a formal dining room, open kitchen and breakfast area, family room with gas fireplace with marble surround and the guest suite. The kitchen features white cabinets, quartz counters and stainless-steel appliances. The second floor includes the primary suite complete with garden tub, separate shower, water-closet and large walk-in-closet, as well as two additional bedrooms, a bath, loft and laundry room. Enjoy the outdoors on the 12x12 rear deck! Other exciting features included in this home are 5-ft shower in the guest bath, single basin kitchen sink, quartz counters in all bathrooms, decorative front door, metal stair balusters, colonial trim package and more! This home is a must-see! Please visit New Home Specialist at Model for more information.
Last Agent to Sell the Property
Eastwood Homes Brokerage Email: mconley@eastwoodhomes.com License #166229
Home Details
Home Type
- Single Family
Year Built
- Built in 2024 | New Construction
Lot Details
- Property is zoned R-3
HOA Fees
- $52 Monthly HOA Fees
Parking
- 2 Car Attached Garage
- Front Facing Garage
- Garage Door Opener
- Driveway
Home Design
- Brick Exterior Construction
- Slab Foundation
- Composition Roof
- Vinyl Siding
Interior Spaces
- 2-Story Property
- Gas Fireplace
- Insulated Windows
- Window Treatments
- Entrance Foyer
- Family Room with Fireplace
- Vinyl Flooring
- Electric Dryer Hookup
Kitchen
- Gas Range
- Microwave
- Plumbed For Ice Maker
- Dishwasher
- Kitchen Island
- Disposal
Bedrooms and Bathrooms
- Walk-In Closet
- 3 Full Bathrooms
- Garden Bath
Partially Finished Basement
- Walk-Out Basement
- Basement Storage
Outdoor Features
- Deck
- Front Porch
Schools
- Reedy Creek Elementary School
- Northridge Middle School
- Rocky River High School
Utilities
- Forced Air Heating and Cooling System
- Electric Water Heater
- Cable TV Available
Community Details
- Real Manage Henderson Association Management Association, Phone Number (866) 473-2573
- Built by Eastwood Homes
- Hampton Woods Subdivision, 7143/Newberry E Floorplan
- Mandatory home owners association
Listing and Financial Details
- Assessor Parcel Number 10538138
Map
Similar Homes in Charlotte, NC
Home Values in the Area
Average Home Value in this Area
Property History
| Date | Event | Price | Change | Sq Ft Price |
|---|---|---|---|---|
| 09/27/2024 09/27/24 | Sold | $499,900 | +0.2% | $233 / Sq Ft |
| 08/29/2024 08/29/24 | Pending | -- | -- | -- |
| 08/09/2024 08/09/24 | Price Changed | $499,000 | -3.9% | $233 / Sq Ft |
| 08/07/2024 08/07/24 | For Sale | $519,000 | -- | $242 / Sq Ft |
Source: Canopy MLS (Canopy Realtor® Association)
MLS Number: 4170068
- 2017 Embassy Ct Unit 51
- 2024 Embassy Ct Unit 49
- 4606 Gatesmills Ave
- 5404 Verona Rd Unit 36
- 2020 Embassy Ct Unit 48
- 2012 Embassy Ct Unit 46
- 5308 Verona Rd Unit 75
- 5234 Verona Rd Unit 79
- 5230 Verona Rd Unit 80
- 5226 Verona Rd Unit 81
- 13402 David Jennings Ave
- 5108 Verona Rd Unit 94
- 5100 Verona Rd Unit 96
- 4333 Sawmill Trace Dr
- 1028 Grays Mill Rd
- 4035 Caldwell Ridge Pkwy
- 13406 Ada Ct
- 13510 Brandon Trail Dr
- 4501 Brookwood Rd
- 5919 Wetlands Alley
