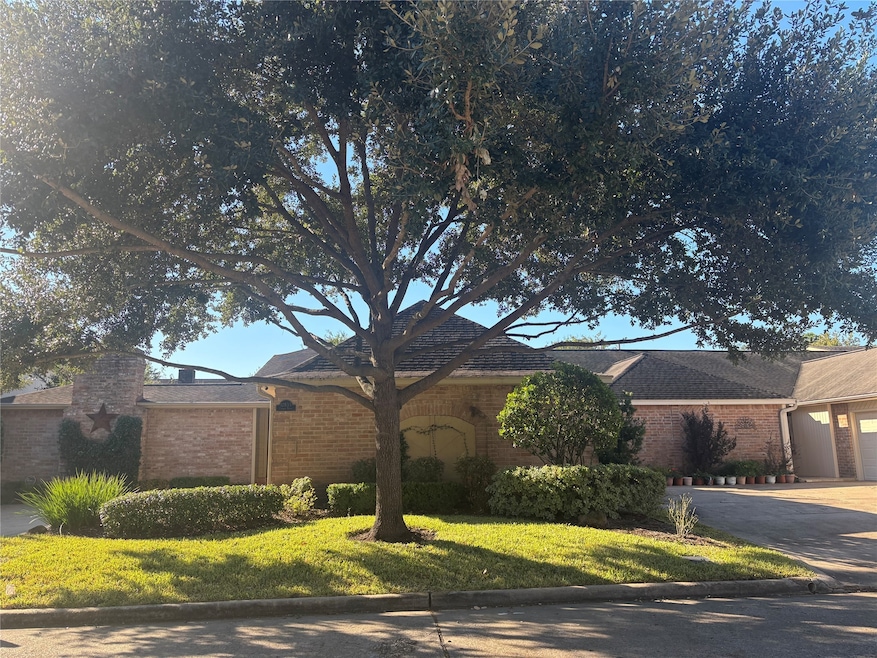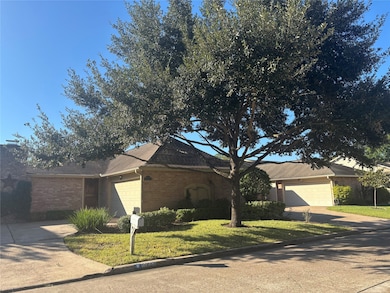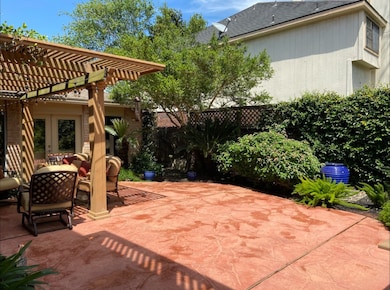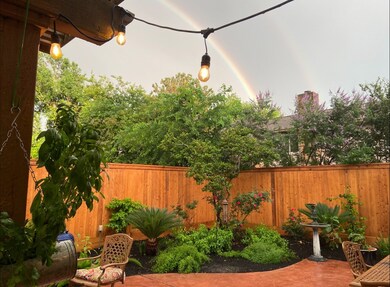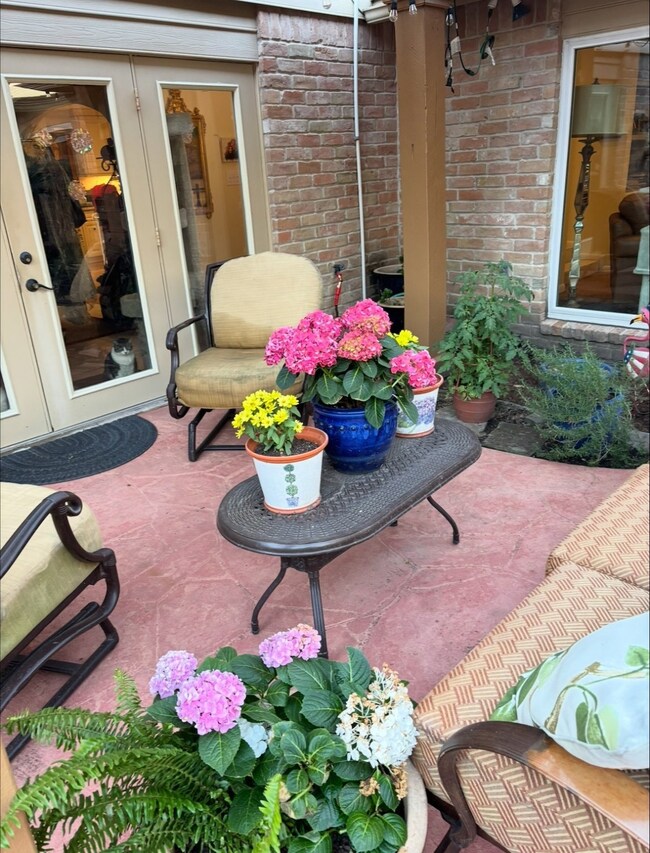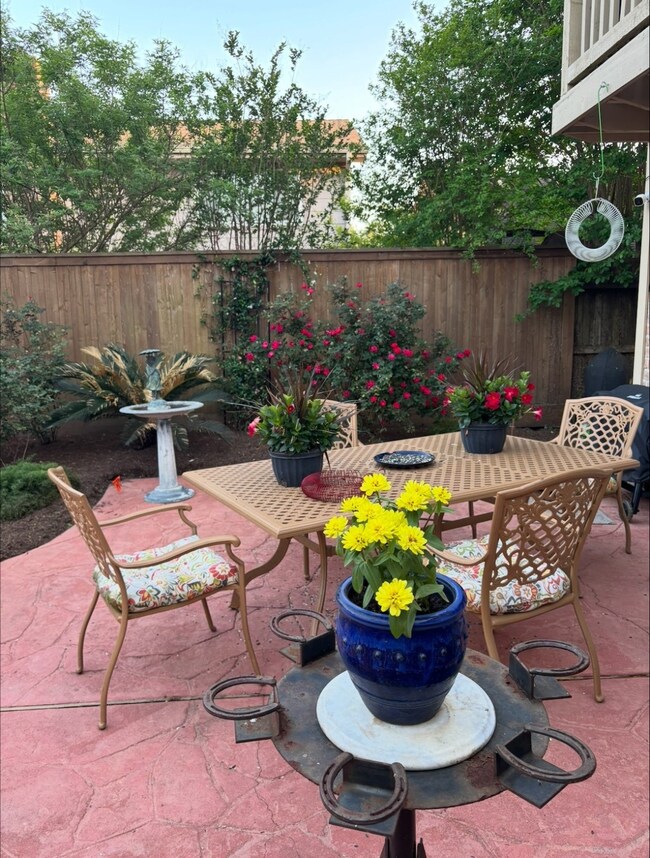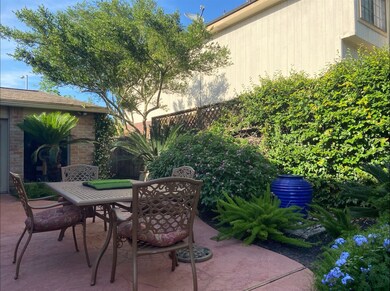12835 Chimes Dr Houston, TX 77077
Briar Village NeighborhoodEstimated payment $2,729/month
Highlights
- Deck
- Granite Countertops
- Home Office
- Traditional Architecture
- Community Pool
- Walk-In Pantry
About This Home
Elegant 2-story home nestled in the sought after community of Suffolk Chase w/ all the peaceful serenity of the suburbs w/ close proximity to town! This lovely 3/2.5 home offers the feel of small-town comfort w/ quick access to I-10. Not included in total sq ft is an extra 218+ sf in the Texas Basement! (2,490 sf total) Fully remodeled kitchen & adjacent dining room are perfect for large gatherings especially paired w/ custom buffet built into the kitchen & butler's pantry. Den is expansive & offers options for multiple conversation areas & features a cozy fireplace, perfect for relaxing evenings. The 1st floor primary ensuite has 2 sinks, huge walk-in shower & 2 closets w/ ample storage capacity. Upstairs features 2 bedrooms, full bath & extensive storage or 4th bedroom. The backyard is a massive extension of living space, perfect for summer barbeques & fall evening wind down time. You'll love the Memorial Ashford Little League complex, shops & dining just steps from your front door!
Open House Schedule
-
Saturday, November 22, 20251:00 to 3:00 pm11/22/2025 1:00:00 PM +00:0011/22/2025 3:00:00 PM +00:00Add to Calendar
-
Sunday, November 23, 20251:00 to 3:00 pm11/23/2025 1:00:00 PM +00:0011/23/2025 3:00:00 PM +00:00Add to Calendar
Home Details
Home Type
- Single Family
Est. Annual Taxes
- $6,649
Year Built
- Built in 1979
Lot Details
- 5,040 Sq Ft Lot
- North Facing Home
- Back Yard Fenced
- Sprinkler System
HOA Fees
- $63 Monthly HOA Fees
Parking
- 2 Car Attached Garage
Home Design
- Traditional Architecture
- Brick Exterior Construction
- Slab Foundation
- Composition Roof
- Cement Siding
- Radiant Barrier
Interior Spaces
- 2,272 Sq Ft Home
- 2-Story Property
- Crown Molding
- Ceiling Fan
- Wood Burning Fireplace
- Gas Fireplace
- Window Treatments
- Family Room
- Living Room
- Dining Room
- Home Office
- Utility Room
- Washer and Gas Dryer Hookup
- Basement
Kitchen
- Breakfast Bar
- Walk-In Pantry
- Butlers Pantry
- Double Convection Oven
- Electric Cooktop
- Microwave
- Dishwasher
- Kitchen Island
- Granite Countertops
- Disposal
Flooring
- Carpet
- Tile
Bedrooms and Bathrooms
- 3 Bedrooms
- En-Suite Primary Bedroom
- Double Vanity
- Single Vanity
- Bathtub with Shower
Home Security
- Prewired Security
- Fire and Smoke Detector
Eco-Friendly Details
- Energy-Efficient HVAC
- Energy-Efficient Thermostat
Outdoor Features
- Deck
- Patio
Schools
- Daily Elementary School
- West Briar Middle School
- Westside High School
Utilities
- Central Heating and Cooling System
- Heating System Uses Gas
- Programmable Thermostat
Community Details
Overview
- Association fees include recreation facilities
- Suffolk Chase HOA, Phone Number (281) 830-4332
- Suffolk Chase Patio Homes Subdivision
Recreation
- Community Pool
Map
Home Values in the Area
Average Home Value in this Area
Tax History
| Year | Tax Paid | Tax Assessment Tax Assessment Total Assessment is a certain percentage of the fair market value that is determined by local assessors to be the total taxable value of land and additions on the property. | Land | Improvement |
|---|---|---|---|---|
| 2025 | $789 | $317,783 | $100,400 | $217,383 |
| 2024 | $789 | $321,289 | $100,400 | $220,889 |
| 2023 | $789 | $333,560 | $100,400 | $233,160 |
| 2022 | $5,992 | $273,874 | $65,260 | $208,614 |
| 2021 | $5,766 | $247,380 | $65,260 | $182,120 |
| 2020 | $5,774 | $238,436 | $65,260 | $173,176 |
| 2019 | $5,896 | $232,984 | $65,260 | $167,724 |
| 2018 | $4,634 | $242,623 | $65,260 | $177,363 |
| 2017 | $5,765 | $242,623 | $65,260 | $177,363 |
| 2016 | $5,241 | $242,623 | $65,260 | $177,363 |
| 2015 | $3,361 | $218,579 | $65,260 | $153,319 |
| 2014 | $3,361 | $199,176 | $65,260 | $133,916 |
Property History
| Date | Event | Price | List to Sale | Price per Sq Ft |
|---|---|---|---|---|
| 11/21/2025 11/21/25 | For Sale | $400,000 | -- | $176 / Sq Ft |
Purchase History
| Date | Type | Sale Price | Title Company |
|---|---|---|---|
| Warranty Deed | -- | First American Title | |
| Interfamily Deed Transfer | -- | -- | |
| Vendors Lien | -- | American Title Co | |
| Warranty Deed | -- | Chicago Title | |
| Warranty Deed | -- | -- |
Mortgage History
| Date | Status | Loan Amount | Loan Type |
|---|---|---|---|
| Open | $140,000 | No Value Available | |
| Previous Owner | $131,385 | No Value Available | |
| Previous Owner | $101,700 | No Value Available |
Source: Houston Association of REALTORS®
MLS Number: 39472172
APN: 1130710000029
- 12839 Chimes Dr
- 12850 Rich Ct
- 1533 Beaconshire Rd
- 12814 Westmere Dr
- 12858 Westleigh Dr
- 1502 Beaconshire Rd
- 1513 Beaconshire Rd
- 1527 Ainsdale Dr
- 12815 Westleigh Dr
- 12862 Westhorpe Dr
- 12710 Westleigh Dr
- 1419 Briar Bayou Dr
- 12706 Westleigh Dr
- 12800 Briar Forest Dr Unit 126
- 12800 Briar Forest Dr Unit 48
- 12639 Westmere Dr
- 12734 Westella Dr
- 12735 Westella Dr
- 1703 Westbranch Dr
- 12979 Kingsbridge Ln
- 12846 Westmere Dr
- 12826 Westmere Dr
- 1535 Beaconshire Rd
- 12710 Westleigh Dr
- 12750 Briar Forest Dr
- 1493 Silverado Dr
- 12800 Briar Forest Dr Unit 56
- 12800 Briar Forest Dr Unit 48
- 12951 Briar Forest Dr
- 12919 Westella Dr
- 1520 Enclave Pkwy
- 12727 Westella Dr
- 12850 Whittington Dr
- 1335 Silverado Dr
- 1910 Westmead Dr
- 1414 S Dairy Ashford Rd
- 12691 Briar Patch Rd Unit 5
- 12929 Kingsbridge Ln
- 12660 Briar Patch Rd
- 12658 Briar Patch Dr
