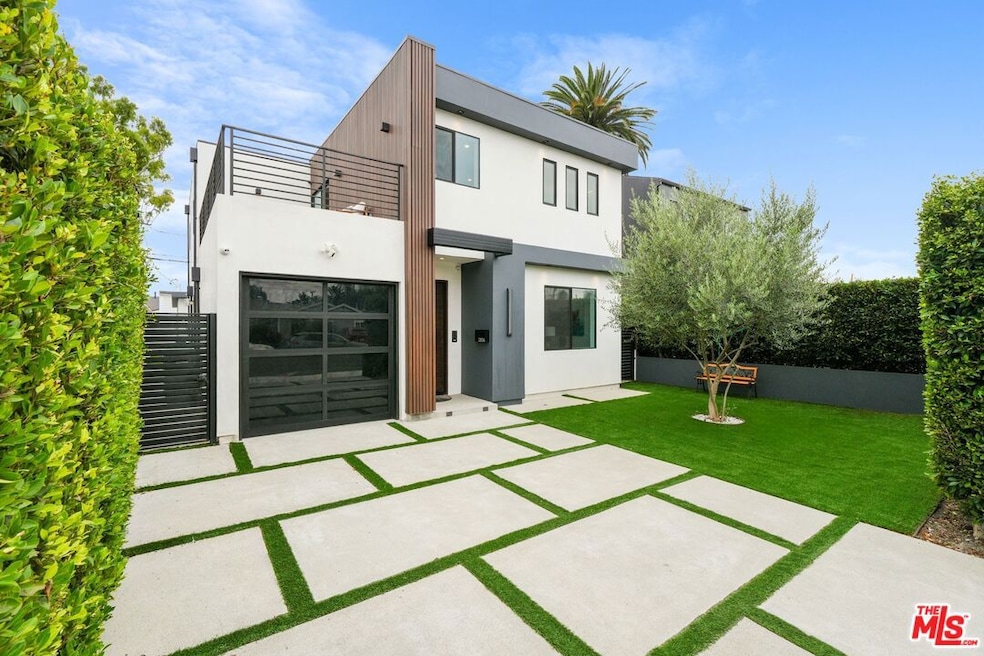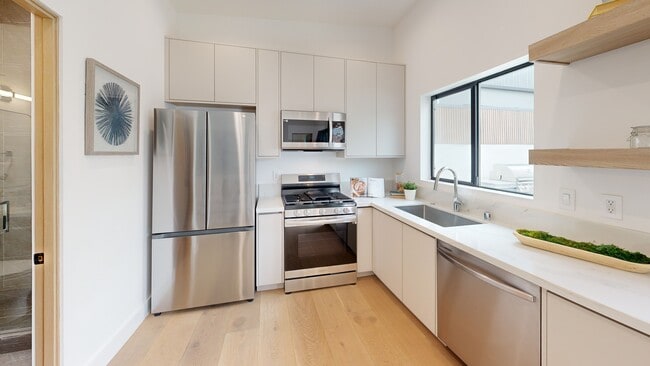
12836 Gilmore Ave Los Angeles, CA 90066
Del Rey NeighborhoodEstimated payment $18,677/month
Highlights
- Hot Property
- Detached Guest House
- Open Floorplan
- Venice High School Rated A
- New Construction
- Wood Flooring
About This Home
An inspired vision of harmony and design, this newly built (2022) organic modern masterpiece delivers a one-of-a-kind living experience in the heart of one of the most desired neighborhoods in Los Angeles, Del Rey. The open-concept floor plan is flooded with natural light, enhanced by soaring ceilings, and flows seamlessly to a private backyard oasis with an outdoor grille, perfect for outdoor entertaining and everyday living. Every detail of this fully automated smart home has been meticulously considered, from the European white oak floors and custom-built white oak cabinetry to the curated stone, tile, and high-end fixtures sourced from around the globe. The gourmet chef's kitchen boasts custom-paneled Jennair appliances and an oversized waterfall island that anchors the space with style and functionality. The main house offers 4 bedrooms and 4 artfully designed bathrooms, including a dreamy primary suite with a private balcony overlooking the backyard, a spacious walk-in closet, and a spa-like bath with dual vanity, soaking tub, and rain shower. Designed for modern living, the home is equipped with WiFi extenders for strong outdoor connectivity, solar panels on the roof, a multi-purpose laundry room with vast cabinet storage space, and an electric car charging port inside the garage. Additionally the beautifully crafted 1 bed, 1 bath ADU provides endless opportunities for guests, work, or rental income. Rarely does a home of this caliber become available in this highly desirable neighborhood. It is truly a retreat that balances luxury, technology, and timeless design.
Open House Schedule
-
Saturday, November 01, 20252:00 to 5:00 pm11/1/2025 2:00:00 PM +00:0011/1/2025 5:00:00 PM +00:00Add to Calendar
Home Details
Home Type
- Single Family
Est. Annual Taxes
- $35,638
Year Built
- Built in 2022 | New Construction
Lot Details
- 4,586 Sq Ft Lot
- Lot Dimensions are 40x115
- Property is zoned LAR1
Parking
- 1 Car Direct Access Garage
- 2 Open Parking Spaces
- Driveway
Home Design
- Modern Architecture
Interior Spaces
- 2,920 Sq Ft Home
- 2-Story Property
- Open Floorplan
- High Ceiling
- Living Room with Fireplace
- Wood Flooring
Kitchen
- Oven or Range
- Dishwasher
Bedrooms and Bathrooms
- 5 Bedrooms
- 5 Full Bathrooms
- Soaking Tub
Laundry
- Laundry Room
- Dryer
- Washer
Outdoor Features
- Balcony
- Built-In Barbecue
Additional Homes
- Detached Guest House
Utilities
- Central Heating and Cooling System
- Tankless Water Heater
Community Details
- No Home Owners Association
- Electric Vehicle Charging Station
Listing and Financial Details
- Assessor Parcel Number 4223-015-007
Map
Home Values in the Area
Average Home Value in this Area
Tax History
| Year | Tax Paid | Tax Assessment Tax Assessment Total Assessment is a certain percentage of the fair market value that is determined by local assessors to be the total taxable value of land and additions on the property. | Land | Improvement |
|---|---|---|---|---|
| 2025 | $35,638 | $3,017,160 | $2,413,728 | $603,432 |
| 2024 | $35,638 | $2,958,000 | $2,366,400 | $591,600 |
| 2023 | $13,931 | $1,148,520 | $918,816 | $229,704 |
| 2022 | $13,279 | $1,126,000 | $900,800 | $225,200 |
| 2021 | $825 | $64,715 | $48,444 | $16,271 |
| 2020 | $830 | $64,053 | $47,948 | $16,105 |
| 2019 | $800 | $62,798 | $47,008 | $15,790 |
| 2018 | $766 | $61,568 | $46,087 | $15,481 |
| 2016 | $724 | $59,180 | $44,299 | $14,881 |
| 2015 | $714 | $58,292 | $43,634 | $14,658 |
| 2014 | $726 | $57,151 | $42,780 | $14,371 |
Property History
| Date | Event | Price | List to Sale | Price per Sq Ft | Prior Sale |
|---|---|---|---|---|---|
| 10/15/2025 10/15/25 | Price Changed | $2,995,000 | -11.8% | $1,026 / Sq Ft | |
| 09/27/2025 09/27/25 | For Sale | $3,395,000 | +17.1% | $1,163 / Sq Ft | |
| 02/14/2023 02/14/23 | Sold | $2,900,000 | -3.2% | $993 / Sq Ft | View Prior Sale |
| 01/12/2023 01/12/23 | Pending | -- | -- | -- | |
| 12/15/2022 12/15/22 | For Sale | $2,995,000 | +166.0% | $1,026 / Sq Ft | |
| 11/01/2021 11/01/21 | Sold | $1,126,000 | +2.4% | $1,474 / Sq Ft | View Prior Sale |
| 10/15/2021 10/15/21 | Pending | -- | -- | -- | |
| 10/07/2021 10/07/21 | For Sale | $1,100,000 | -- | $1,440 / Sq Ft |
Purchase History
| Date | Type | Sale Price | Title Company |
|---|---|---|---|
| Interfamily Deed Transfer | -- | None Available |
About the Listing Agent

Devin McNichol has a passion for helping people build wealth through real estate. He prides himself in treating seller, buyer, & investing clients like family consulting not only on the investment strategies in real estate, but finding a place to call a comfy home.
He is a Top Producing Realtor and team leader who has sold over $225M+ worth of real estate. He has experience in high stakes negotiations, leasing multi-million dollar luxury homes & operating short term rentals.
In
Devin's Other Listings
Source: The MLS
MLS Number: 25598419
APN: 4223-015-007
- 4373 Mcconnell Blvd
- 12870 Walsh Ave
- 12930 Gilmore Ave
- 12837 Bonaparte Ave
- 12939 Greene Ave
- 12926 Bonaparte Ave
- 12616 Bonaparte Ave
- 12850 Admiral Ave
- 4336 Alla Rd
- 12534 Gilmore Ave
- 12871 Rubens Ave
- 12520 Gilmore Ave
- 13044 Mindanao Way Unit 2
- 13065 Mindanao Way Unit 3
- 12537 Rubens Ave
- 4260 Mcconnell Blvd
- 4410 Stewart Ave
- 4250 Mcconnell Blvd
- 13078 Mindanao Way Unit 314
- 12961 Panama St
- 12866 Walsh Ave
- 4640 Glencoe Ave Unit 7
- 13055 Mindanao Way Unit 3
- 12911 Panama St
- 4250 Mcconnell Blvd
- 13080 Mindanao Way Unit 68
- 13082 Mindanao Way Unit 1
- 4224 Beethoven St
- 4219 Moore St
- 4357 Stewart Ave
- 12600 Braddock Dr Unit FL2-ID445
- 12600 Braddock Dr Unit FL2-ID467
- 12610 Braddock Dr Unit FL2-ID446
- 12529 Wagner St
- 12530 Braddock Dr Unit FL1-ID878
- 12600 Braddock Dr
- 4427 S Centinela Ave Unit B
- 4455 1/2 S Centinela Ave
- 4140 Michael Ave Unit Backhouse
- 4307 S Centinela Ave





