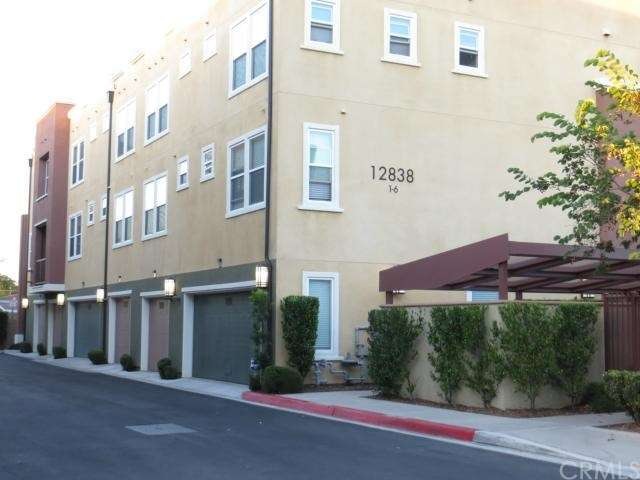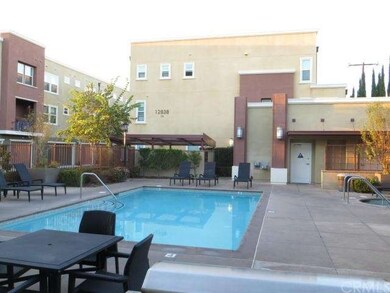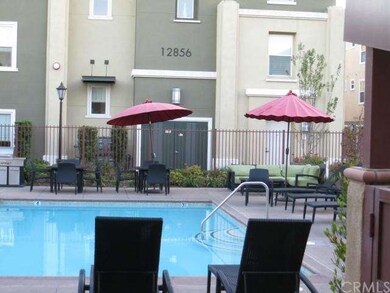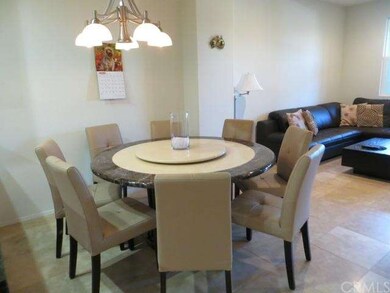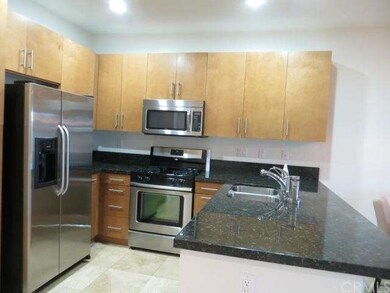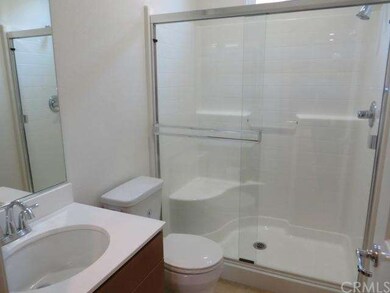
12838 Palm St Unit 3 Garden Grove, CA 92840
Estimated Value: $759,000 - $868,000
Highlights
- In Ground Pool
- Primary Bedroom Suite
- Property is near public transit
- Earl Warren Elementary School Rated A-
- Open Floorplan
- Main Floor Bedroom
About This Home
As of June 2015PRICE REDUCED. Largest model in Mosiac Walk complex. Beautiful 4 bedroom 4 bath unit turnkey townhouse. The entry level has one bedroom and one bath with a direct access to a large 2 car garage. Stainless steel appliances in the beautiful kitchen with granite counters and lots of cabinets on 2nd level. Also on 2nd level is balcony off living room, dining room, a bedroom and a bathroom. Top level has large Master bedroom with walk-in closet and large bathroom. 4th bedroom with a bathroom and laundry room are also on the top level. This unit is LEED certified (Energy, environmental efficiency) including tank less water heater, auto shut-off motion sensor light switches, energy efficient windows, water efficient fixtures and much more. The complex offers resort style relaxation at the pool/spa/outside BBQ/cabana deck and plenty of sitting areas to enjoy the outdoors. Close to Shopping/Entertainment, dining and freeways.
Last Agent to Sell the Property
Bright Star Realty License #01398313 Listed on: 11/04/2014
Townhouse Details
Home Type
- Townhome
Est. Annual Taxes
- $6,733
Year Built
- Built in 2010
HOA Fees
- $311 Monthly HOA Fees
Parking
- 2 Car Direct Access Garage
- Parking Available
Home Design
- Turnkey
Interior Spaces
- 1,791 Sq Ft Home
- 3-Story Property
- Open Floorplan
- Partially Furnished
- Recessed Lighting
- Double Pane Windows
- Living Room Balcony
- Combination Dining and Living Room
Kitchen
- Eat-In Kitchen
- Breakfast Bar
- Gas Oven
- Gas Cooktop
- Range Hood
- Microwave
- Dishwasher
- ENERGY STAR Qualified Appliances
- Granite Countertops
- Disposal
Flooring
- Carpet
- Tile
Bedrooms and Bathrooms
- 4 Bedrooms
- Main Floor Bedroom
- Primary Bedroom Suite
- Multi-Level Bedroom
- Walk-In Closet
- 4 Full Bathrooms
Laundry
- Laundry Room
- Laundry on upper level
- Dryer
- Washer
Home Security
Pool
- In Ground Pool
- In Ground Spa
- Fence Around Pool
Outdoor Features
- Exterior Lighting
- Rain Gutters
Utilities
- Central Heating and Cooling System
- Tankless Water Heater
Additional Features
- ENERGY STAR Qualified Equipment for Heating
- Two or More Common Walls
- Property is near public transit
Listing and Financial Details
- Tax Lot 1
- Tax Tract Number 16856
- Assessor Parcel Number 93017456
Community Details
Overview
- 78 Units
Amenities
- Laundry Facilities
Recreation
- Community Pool
- Community Spa
Security
- Carbon Monoxide Detectors
- Fire and Smoke Detector
- Fire Sprinkler System
Ownership History
Purchase Details
Purchase Details
Home Financials for this Owner
Home Financials are based on the most recent Mortgage that was taken out on this home.Purchase Details
Home Financials for this Owner
Home Financials are based on the most recent Mortgage that was taken out on this home.Purchase Details
Similar Homes in the area
Home Values in the Area
Average Home Value in this Area
Purchase History
| Date | Buyer | Sale Price | Title Company |
|---|---|---|---|
| Le Nam D | -- | None Available | |
| Le Nam D | -- | First American Title Company | |
| Le Nam | $455,000 | Nations Title Company Of Ca | |
| Stroemme Kjell | $418,500 | First American Title Company |
Mortgage History
| Date | Status | Borrower | Loan Amount |
|---|---|---|---|
| Open | Le Nam D | $376,000 | |
| Closed | Le Nam | $409,500 |
Property History
| Date | Event | Price | Change | Sq Ft Price |
|---|---|---|---|---|
| 06/08/2015 06/08/15 | Sold | $455,000 | -0.9% | $254 / Sq Ft |
| 05/04/2015 05/04/15 | Pending | -- | -- | -- |
| 04/13/2015 04/13/15 | Price Changed | $459,000 | -4.2% | $256 / Sq Ft |
| 11/04/2014 11/04/14 | For Sale | $479,000 | -- | $267 / Sq Ft |
Tax History Compared to Growth
Tax History
| Year | Tax Paid | Tax Assessment Tax Assessment Total Assessment is a certain percentage of the fair market value that is determined by local assessors to be the total taxable value of land and additions on the property. | Land | Improvement |
|---|---|---|---|---|
| 2024 | $6,733 | $536,114 | $249,675 | $286,439 |
| 2023 | $6,609 | $525,602 | $244,779 | $280,823 |
| 2022 | $6,462 | $515,297 | $239,980 | $275,317 |
| 2021 | $6,370 | $505,194 | $235,275 | $269,919 |
| 2020 | $6,293 | $500,014 | $232,862 | $267,152 |
| 2019 | $6,206 | $490,210 | $228,296 | $261,914 |
| 2018 | $6,052 | $480,599 | $223,820 | $256,779 |
| 2017 | $5,989 | $471,176 | $219,431 | $251,745 |
| 2016 | $5,686 | $461,938 | $215,129 | $246,809 |
| 2015 | $5,623 | $449,003 | $207,807 | $241,196 |
| 2014 | -- | $440,208 | $203,736 | $236,472 |
Agents Affiliated with this Home
-
Tu-Anh Long
T
Seller's Agent in 2015
Tu-Anh Long
Bright Star Realty
(562) 304-3346
6 Total Sales
-
Rick Bergstrom
R
Buyer's Agent in 2015
Rick Bergstrom
Richard Bergstrom, Broker
(877) 973-3346
17 Total Sales
Map
Source: California Regional Multiple Listing Service (CRMLS)
MLS Number: PW14234818
APN: 930-174-56
- 12842 Palm St Unit 108
- 12842 Palm St Unit 301
- 12802 Timber Rd Unit 16
- 12812 Timber Rd Unit 22
- 12905 Palm St
- 12621 Sweetbriar Dr
- 13096 Blackbird St Unit 151
- 13096 Blackbird St Unit 82
- 13096 Blackbird St Unit 5
- 12321 Quartz Place
- 13102 Partridge St Unit 20
- 13102 Partridge St Unit 102
- 13102 Partridge St Unit 12
- 13072 Blue Spruce Ave
- 12391 Beck Ave
- 12560 Haster St Unit 149
- 12251 Haster St
- 12501 Trask Ave
- 11801 Stuart Dr
- 12861 West St Unit 83
- 12838 Palm St Unit 6
- 12838 Palm St Unit 2
- 12838 Palm St Unit 1
- 12838 Palm St Unit 4
- 12838 Palm St Unit 5
- 12838 Palm St
- 12838 Palm St Unit 3
- 12836 Palm St Unit 6
- 12836 Palm St Unit 7
- 12836 Palm St Unit 3
- 12836 Palm St Unit 4
- 12836 Palm St
- 12836 Palm St Unit 1
- 12836 Palm St Unit 2
- 12612 Aspenwood Ln
- 12622 Aspenwood Ln
- 12821 Chaparral Dr
- 12602 Aspenwood Ln
- 12811 Chaparral Dr
- 12834 Palm St Unit 6
