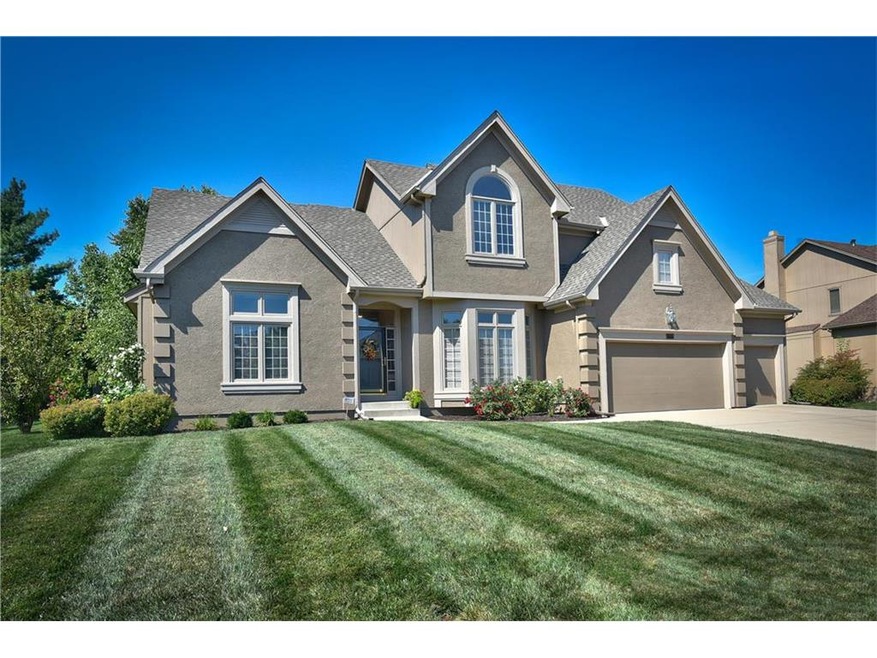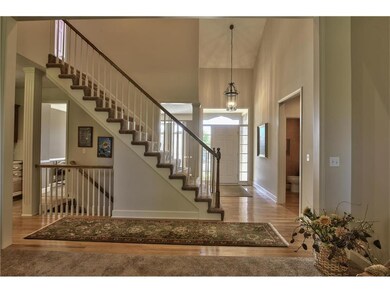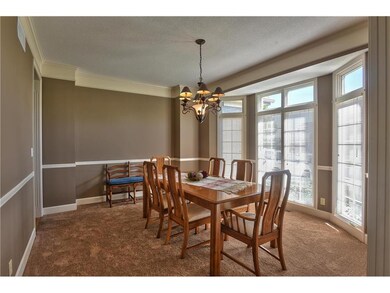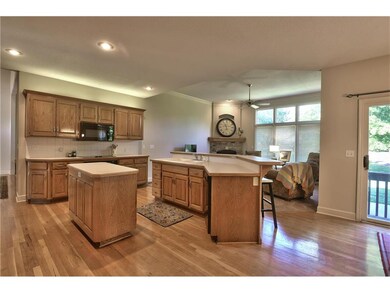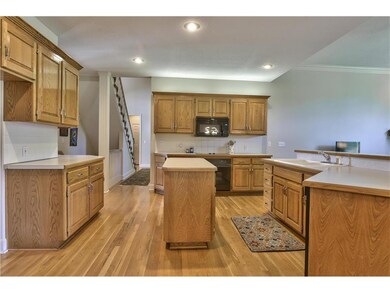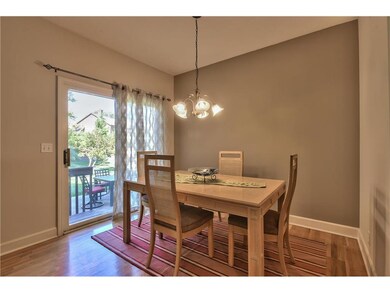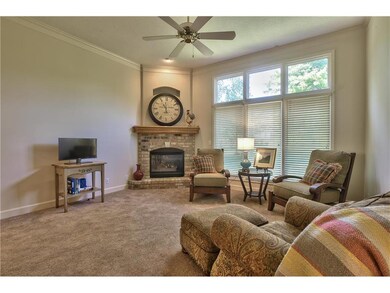
12838 Richards St Overland Park, KS 66213
Nottingham NeighborhoodEstimated Value: $590,000 - $634,000
Highlights
- Clubhouse
- Great Room with Fireplace
- Traditional Architecture
- Regency Place Elementary School Rated A
- Vaulted Ceiling
- Wood Flooring
About This Home
As of October 2017SIMPLY A RARE GEM! THIS FANTASTIC OPEN Entry, 1.5 STORY Beauty is VERY WELL BUILT & GENTLY LIVED IN! East Facing, the home is located on a large lot w/mature trees, on a lovely street in the impressive Nottingham by the Green neighborhood. Home offers large bedrooms & W/I closets, Two 50 Gal. hot water heaters, security system & sprinkler system. Remodeled Powder & Master Bath includes heated tile fl in the Master. The majority of the main level has been freshly painted. This home is move in ready...A MUST SEE! Newer updates: Carpet, Int/Ext Paint, Master & 1/2 Bath remodel. Heated floor in Master bath, Frameless shower doors, Whirlpool Tub, 1st floor baths granite tops, HVAC units, roof, gutters, downspouts, Thermacore Insulated Garage Doors w/keypad. A Huge basement provides many opportunities for use.
Last Agent to Sell the Property
ReeceNichols - Granada License #SP00234601 Listed on: 09/08/2017
Co-Listed By
Judy Zimmerman
ReeceNichols- Leawood Town Center License #BR00022678
Home Details
Home Type
- Single Family
Est. Annual Taxes
- $4,489
Year Built
- Built in 1998
Lot Details
- 0.31 Acre Lot
- Level Lot
- Sprinkler System
HOA Fees
- $56 Monthly HOA Fees
Parking
- 3 Car Attached Garage
- Front Facing Garage
- Garage Door Opener
Home Design
- Traditional Architecture
- Composition Roof
Interior Spaces
- Wet Bar: Shower Over Tub, Carpet, Ceiling Fan(s), Shades/Blinds, Walk-In Closet(s), Shower Only, Granite Counters, Hardwood, Ceramic Tiles, Double Vanity, Fireplace, Built-in Features, Kitchen Island, Pantry
- Central Vacuum
- Built-In Features: Shower Over Tub, Carpet, Ceiling Fan(s), Shades/Blinds, Walk-In Closet(s), Shower Only, Granite Counters, Hardwood, Ceramic Tiles, Double Vanity, Fireplace, Built-in Features, Kitchen Island, Pantry
- Vaulted Ceiling
- Ceiling Fan: Shower Over Tub, Carpet, Ceiling Fan(s), Shades/Blinds, Walk-In Closet(s), Shower Only, Granite Counters, Hardwood, Ceramic Tiles, Double Vanity, Fireplace, Built-in Features, Kitchen Island, Pantry
- Skylights
- Fireplace With Gas Starter
- See Through Fireplace
- Shades
- Plantation Shutters
- Drapes & Rods
- Entryway
- Great Room with Fireplace
- 3 Fireplaces
- Family Room
- Formal Dining Room
Kitchen
- Breakfast Room
- Cooktop
- Dishwasher
- Kitchen Island
- Granite Countertops
- Laminate Countertops
- Disposal
Flooring
- Wood
- Wall to Wall Carpet
- Linoleum
- Laminate
- Stone
- Ceramic Tile
- Luxury Vinyl Plank Tile
- Luxury Vinyl Tile
Bedrooms and Bathrooms
- 4 Bedrooms
- Primary Bedroom on Main
- Cedar Closet: Shower Over Tub, Carpet, Ceiling Fan(s), Shades/Blinds, Walk-In Closet(s), Shower Only, Granite Counters, Hardwood, Ceramic Tiles, Double Vanity, Fireplace, Built-in Features, Kitchen Island, Pantry
- Walk-In Closet: Shower Over Tub, Carpet, Ceiling Fan(s), Shades/Blinds, Walk-In Closet(s), Shower Only, Granite Counters, Hardwood, Ceramic Tiles, Double Vanity, Fireplace, Built-in Features, Kitchen Island, Pantry
- Double Vanity
- Whirlpool Bathtub
- Bathtub with Shower
Laundry
- Laundry on main level
- Washer
Basement
- Basement Fills Entire Space Under The House
- Sump Pump
- Sub-Basement: Bathroom 3
Home Security
- Home Security System
- Fire and Smoke Detector
Schools
- Regency Place Elementary School
- Olathe East High School
Additional Features
- Enclosed patio or porch
- Forced Air Zoned Cooling and Heating System
Listing and Financial Details
- Exclusions: Central Vac
- Assessor Parcel Number NP54240013 0019
Community Details
Overview
- Association fees include curbside recycling, trash pick up
- Nottingham By The Green Subdivision
Amenities
- Clubhouse
Recreation
- Tennis Courts
- Community Pool
Ownership History
Purchase Details
Home Financials for this Owner
Home Financials are based on the most recent Mortgage that was taken out on this home.Purchase Details
Home Financials for this Owner
Home Financials are based on the most recent Mortgage that was taken out on this home.Similar Homes in the area
Home Values in the Area
Average Home Value in this Area
Purchase History
| Date | Buyer | Sale Price | Title Company |
|---|---|---|---|
| Jones Darrell A | $240,000 | First American Title | |
| Molle John M | -- | Continental Title |
Mortgage History
| Date | Status | Borrower | Loan Amount |
|---|---|---|---|
| Open | Jones Darrell A | $332,000 | |
| Closed | Jones Darrell A | $332,000 | |
| Closed | Jones Darrell A | $333,600 | |
| Previous Owner | Molle John M | $264,750 |
Property History
| Date | Event | Price | Change | Sq Ft Price |
|---|---|---|---|---|
| 10/19/2017 10/19/17 | Sold | -- | -- | -- |
| 09/08/2017 09/08/17 | For Sale | $419,000 | -- | $139 / Sq Ft |
Tax History Compared to Growth
Tax History
| Year | Tax Paid | Tax Assessment Tax Assessment Total Assessment is a certain percentage of the fair market value that is determined by local assessors to be the total taxable value of land and additions on the property. | Land | Improvement |
|---|---|---|---|---|
| 2024 | $6,716 | $61,421 | $13,019 | $48,402 |
| 2023 | $6,863 | $61,789 | $13,019 | $48,770 |
| 2022 | $6,277 | $55,326 | $13,019 | $42,307 |
| 2021 | $5,924 | $49,852 | $11,309 | $38,543 |
| 2020 | $5,734 | $48,208 | $8,702 | $39,506 |
| 2019 | $5,749 | $47,978 | $7,565 | $40,413 |
| 2018 | $5,791 | $47,955 | $7,566 | $40,389 |
| 2017 | $5,123 | $42,090 | $7,566 | $34,524 |
| 2016 | $4,620 | $38,905 | $7,566 | $31,339 |
| 2015 | $4,513 | $38,376 | $7,566 | $30,810 |
| 2013 | -- | $35,248 | $7,566 | $27,682 |
Agents Affiliated with this Home
-
Anna Stasi
A
Seller's Agent in 2017
Anna Stasi
ReeceNichols - Granada
-
J
Seller Co-Listing Agent in 2017
Judy Zimmerman
ReeceNichols- Leawood Town Center
-
Deanna Gordon

Buyer's Agent in 2017
Deanna Gordon
EXP Realty LLC
(816) 591-9223
1 in this area
42 Total Sales
Map
Source: Heartland MLS
MLS Number: 2067626
APN: NP54240013-0019
- 12843 Noland St
- 13310 W 129th St
- 12844 Haskins St
- 13404 W 130th St
- 13221 W 131st St
- 12860 Bradshaw St
- 12808 Century St
- 12726 S Rene St
- 12848 S Rene St
- 13440 W 126th Terrace
- 12604 Hauser St
- 12835 Century St
- 13116 W 126th St
- 12605 Hauser St
- 12705 W 126th St
- 13007 Long St
- 13011 Long St
- 12712 W 126th St
- 12201 W 129th Terrace
- 14263 W 129th Terrace
- 12838 Richards St
- 12834 Richards St
- 12842 Richards St
- 12847 Noland St
- 12851 Noland St
- 13013 W 128th Place
- 13101 W 128th Place
- 12841 Richards St
- 13105 W 128th Place
- 12839 Noland St
- 13103 W 129th St
- 13107 W 129th St
- 13009 W 128th Place
- 12840 Noland St
- 13008 W 129th St
- 12844 Noland St
- 13100 W 128th Place
- 12900 Richards St
- 13111 W 129th St
- 12821 Richards St
