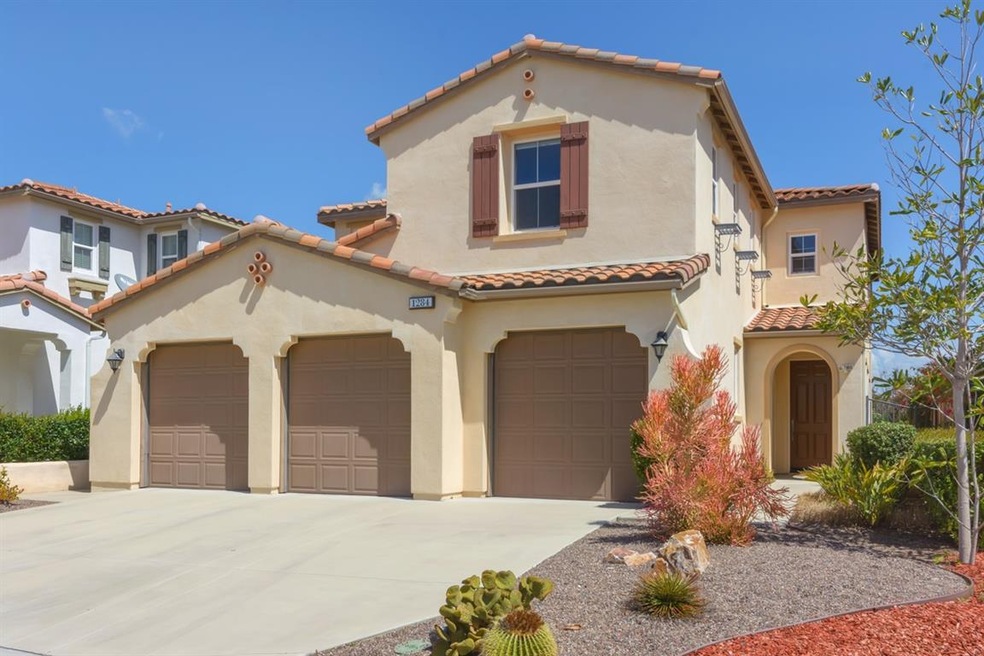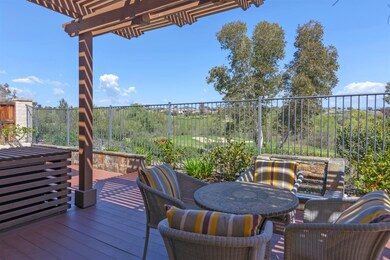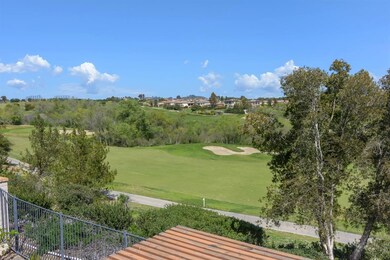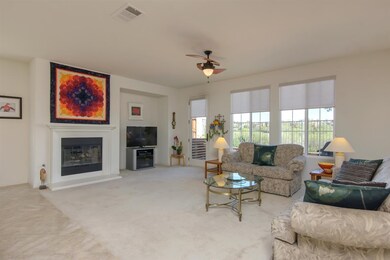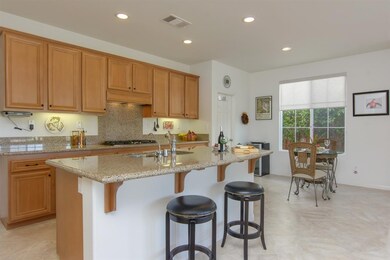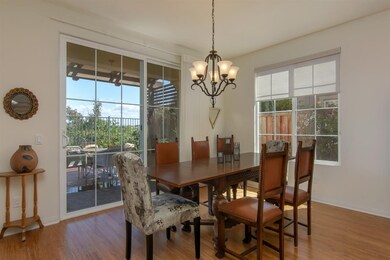
1284 Bellingham Dr Oceanside, CA 92057
North Valley NeighborhoodEstimated Value: $1,187,900 - $1,274,000
Highlights
- Golf Course Community
- Golf Course View
- Deck
- Bonsall West Elementary School Rated A-
- Clubhouse
- Retreat
About This Home
As of August 2018GOLF COURSE PROPERTY! VIEWS! DOWNSTAIRS BEDROOM SUITE! Located in the Master Planned Community of Arrowood, this beautiful 4 bedroom, 3.5 bathroom home has 3,203 sqft of desirable living space. Welcome friends and family in the formal living and dining room which provides direct access to the backyard. The gourmet kitchen has a large island, granite countertops, backsplash, stainless steel appliances, and cabinet space galore. (See Supplemental Remarks) The kitchen opens to the family room with a fireplace. Need a downstairs bedroom? The downstairs bedroom suite is perfect for overnight guests. Upstairs the large loft serves as another gathering place for family and friends. The master bedroom is spacious and has balcony with golf course views. The master bathroom has a dual sink vanity, tile flooring, a deep soaking tub, separate shower, and a large walk-in closet. Afternoon breezes keeps this house cool but there is also air conditioning. The professionally designed backyard has a pergola, custom decking, a water fountain, and views of the Arrowood Golf Course. Community Junior Olympic Swimming Pool. BBQ Are. Tennis Courts. Tot Lot. Welcome Home!
Last Agent to Sell the Property
First Team Real Estate License #01809910 Listed on: 06/21/2018

Last Buyer's Agent
Daniel Berthiaume
Redfin Corporation License #01939914
Home Details
Home Type
- Single Family
Est. Annual Taxes
- $10,260
Year Built
- Built in 2008
Lot Details
- 5,100 Sq Ft Lot
- Property is Fully Fenced
- Level Lot
- Private Yard
- Property is zoned R-1:SINGLE
HOA Fees
- $98 Monthly HOA Fees
Parking
- 3 Car Attached Garage
- Garage Door Opener
- Driveway
Home Design
- Clay Roof
- Stucco Exterior
Interior Spaces
- 3,203 Sq Ft Home
- 2-Story Property
- Entryway
- Family Room with Fireplace
- Living Room
- Dining Area
- Loft
- Golf Course Views
Kitchen
- Breakfast Area or Nook
- Walk-In Pantry
- Oven or Range
- Microwave
- Dishwasher
- Disposal
Flooring
- Carpet
- Tile
Bedrooms and Bathrooms
- 4 Bedrooms
- Retreat
- Main Floor Bedroom
- Walk-In Closet
Laundry
- Laundry Room
- Gas Dryer Hookup
Outdoor Features
- Balcony
- Deck
- Concrete Porch or Patio
Schools
- Bonsal Unified Elementary And Middle School
- Bonsall Unified High School
Utilities
- Separate Water Meter
Listing and Financial Details
- Assessor Parcel Number 122-591-01-00
- $213 Monthly special tax assessment
Community Details
Overview
- Association fees include common area maintenance
- First Service Residential Association, Phone Number (800) 428-5588
- Arrowood Community
Amenities
- Community Barbecue Grill
- Clubhouse
Recreation
- Golf Course Community
- Community Playground
- Community Pool
Ownership History
Purchase Details
Purchase Details
Home Financials for this Owner
Home Financials are based on the most recent Mortgage that was taken out on this home.Purchase Details
Home Financials for this Owner
Home Financials are based on the most recent Mortgage that was taken out on this home.Purchase Details
Purchase Details
Purchase Details
Home Financials for this Owner
Home Financials are based on the most recent Mortgage that was taken out on this home.Similar Homes in Oceanside, CA
Home Values in the Area
Average Home Value in this Area
Purchase History
| Date | Buyer | Sale Price | Title Company |
|---|---|---|---|
| Fertsch Family Trust | -- | None Listed On Document | |
| Fertsch Michael T | $690,000 | Western Resources Title Comp | |
| Shin Hyun S | -- | Title365 | |
| Shin Moon L | -- | None Available | |
| Shin Moon L | -- | First American Title Ins Co | |
| Shin Moon L | $576,000 | First American Title Company |
Mortgage History
| Date | Status | Borrower | Loan Amount |
|---|---|---|---|
| Previous Owner | Fertsch Michael T | $453,000 | |
| Previous Owner | Fertsch Michael T | $460,000 | |
| Previous Owner | Shin Hyun S | $302,000 | |
| Previous Owner | Shin Moon L | $340,000 | |
| Previous Owner | Shin Moon L | $350,000 |
Property History
| Date | Event | Price | Change | Sq Ft Price |
|---|---|---|---|---|
| 08/06/2018 08/06/18 | Sold | $690,000 | -1.4% | $215 / Sq Ft |
| 07/07/2018 07/07/18 | Pending | -- | -- | -- |
| 06/21/2018 06/21/18 | For Sale | $700,000 | -- | $219 / Sq Ft |
Tax History Compared to Growth
Tax History
| Year | Tax Paid | Tax Assessment Tax Assessment Total Assessment is a certain percentage of the fair market value that is determined by local assessors to be the total taxable value of land and additions on the property. | Land | Improvement |
|---|---|---|---|---|
| 2024 | $10,260 | $754,611 | $262,172 | $492,439 |
| 2023 | $10,038 | $739,816 | $257,032 | $482,784 |
| 2022 | $9,903 | $725,311 | $251,993 | $473,318 |
| 2021 | $9,765 | $711,090 | $247,052 | $464,038 |
| 2020 | $9,704 | $703,799 | $244,519 | $459,280 |
| 2019 | $9,578 | $690,000 | $239,725 | $450,275 |
| 2018 | $9,403 | $651,501 | $226,349 | $425,152 |
| 2017 | $9,517 | $638,727 | $221,911 | $416,816 |
| 2016 | $9,406 | $626,204 | $217,560 | $408,644 |
| 2015 | $9,318 | $616,799 | $214,293 | $402,506 |
| 2014 | $9,282 | $604,718 | $210,096 | $394,622 |
Agents Affiliated with this Home
-
Doug West

Seller's Agent in 2018
Doug West
First Team Real Estate
(760) 710-7345
94 in this area
149 Total Sales
-
D
Buyer's Agent in 2018
Daniel Berthiaume
Redfin Corporation
Map
Source: San Diego MLS
MLS Number: 180033893
APN: 122-591-01
- 1299 Bellingham Dr
- 1292 Bellingham Dr
- 1188 Players Dr
- 1129 Village Dr
- 1116 Bellingham Dr
- 1165 Village Dr
- 1140 Parkview Dr
- 5083 Barry St
- 1105 Breakaway Dr
- 1097 Breakaway Dr
- 1120 Parkview Dr
- 1212 Breakaway Dr
- 1104 Parkview Dr
- 1049 Boulder Place
- 0 Village Dr
- 304 Wilshire Rd
- 991 Manteca Dr
- 5110 N River Rd Unit D
- 5110 N River Rd Unit E
- 5120 N River Rd Unit D
- 1284 Bellingham Dr
- 1288 Bellingham Dr
- 1280 Bellingham Dr
- 1276 Bellingham Dr
- 1296 Bellingham Dr
- 1272 Bellingham Dr
- 1291 Bellingham Dr
- 1283 Bellingham Dr
- 1300 Bellingham Dr
- 1295 Bellingham Dr
- 1268 Bellingham Dr
- 1279 Bellingham Dr
- 1304 Bellingham Dr
- 1264 Bellingham Dr
- 1275 Bellingham Dr
- 1216 Players Dr
- 1303 Bellingham Dr
- 1220 Players Dr
- 1212 Players Dr
- 1308 Bellingham Dr
