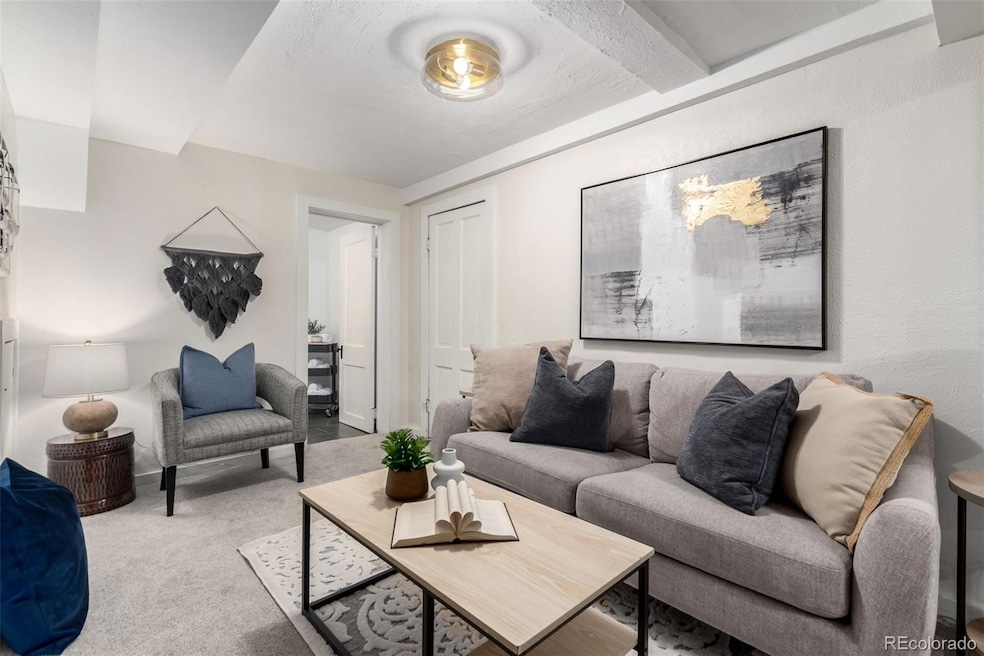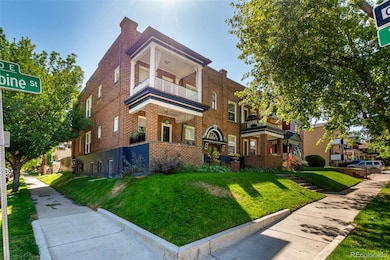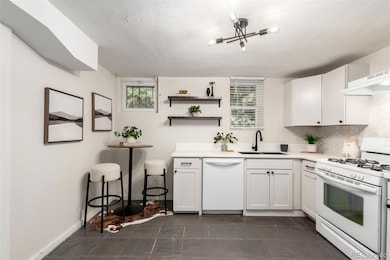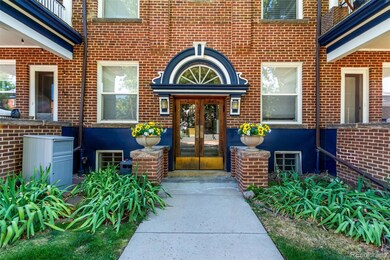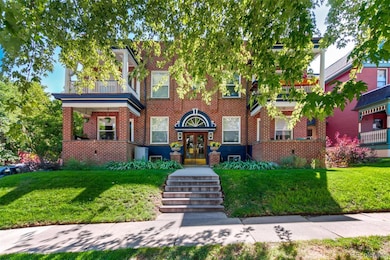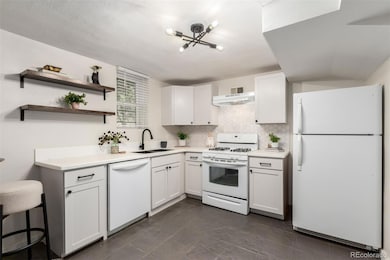1284 Columbine St Unit 2 Denver, CO 80206
Congress Park NeighborhoodEstimated payment $1,755/month
Highlights
- Bonus Room
- Quartz Countertops
- Tile Flooring
- Teller Elementary School Rated A-
- Living Room
- 1-Story Property
About This Home
LET'S DEAL!!! Urban Comfort Meets Colorado Lifestyle at 1284 Columbine St #002 Discover the perfect blend of charm, comfort, and value in the heart of Denver’s highly sought-after Congress Park neighborhood. This recently reduced one-bedroom, one-bath condo lives larger than expected—offering thoughtful design, modern updates, and effortless access to everything you love about city living. With a self-managed HOA, homeowners maintain control over community improvements and finances, ensuring transparency and avoiding unnecessary management fees. Step inside to a bright, stylish interior featuring a sleek new kitchen with contemporary cabinetry, marble backsplash, and a gas range ideal for anyone who loves to cook or entertain. The bedroom includes a versatile flex space—perfect for a home office, yoga nook, or dressing area—while the spa-like bath and in-unit washer/dryer bring everyday convenience. With major system upgrades already complete—sewer line (2025), water heater (2024), furnace (2022), electrical wiring and box (2021), windows (2017), plus fresh paint, carpet, and utility room insulation—you can move in and simply enjoy. Unwind in the shared backyard oasis, ideal for morning coffee or summer evenings with friends. Step outside and immerse yourself in one of Denver’s most walkable, tree-lined neighborhoods. Explore the Denver Botanic Gardens, local favorites along 12th Avenue, Cheesman and Congress Parks, and the Carla Madison Rec Center—all just minutes away. The upcoming Colfax BRT makes commuting across the city even easier. This home is more than a condo—it’s a smart investment and a lifestyle upgrade in one of Denver’s most vibrant, connected communities. Listing Broker has not verified square footage; Buyer to verify all details.
Listing Agent
eXp Realty, LLC Brokerage Email: Lauren.Greco@exprealty.com,720-933-9337 License #100104306 Listed on: 08/21/2025

Property Details
Home Type
- Condominium
Est. Annual Taxes
- $1,199
Year Built
- Built in 1914 | Remodeled
Lot Details
- Two or More Common Walls
- West Facing Home
HOA Fees
- $203 Monthly HOA Fees
Home Design
- Entry on the 1st floor
- Brick Exterior Construction
- Slab Foundation
- Membrane Roofing
Interior Spaces
- 750 Sq Ft Home
- 1-Story Property
- Window Treatments
- Living Room
- Bonus Room
- Utility Room
- Basement Window Egress
Kitchen
- Range with Range Hood
- Dishwasher
- Quartz Countertops
- Disposal
Flooring
- Carpet
- Tile
Bedrooms and Bathrooms
- 1 Main Level Bedroom
- 1 Full Bathroom
Laundry
- Dryer
- Washer
Home Security
Eco-Friendly Details
- Smoke Free Home
Schools
- Teller Elementary School
- Morey Middle School
- East High School
Utilities
- Forced Air Heating and Cooling System
- 220 Volts
- 110 Volts
- Natural Gas Connected
Listing and Financial Details
- Exclusions: Sellers personal property in the storage areas
- Assessor Parcel Number 5012-27-070
Community Details
Overview
- Association fees include reserves, insurance, ground maintenance, maintenance structure, recycling, sewer, snow removal, trash, water
- 6 Units
- Columbine Owners Association, Phone Number (303) 960-0123
- Low-Rise Condominium
- Columbine Condos Community
- Congress Park Subdivision
Amenities
- Laundry Facilities
Pet Policy
- Limit on the number of pets
- Dogs and Cats Allowed
Security
- Carbon Monoxide Detectors
- Fire and Smoke Detector
Map
Home Values in the Area
Average Home Value in this Area
Tax History
| Year | Tax Paid | Tax Assessment Tax Assessment Total Assessment is a certain percentage of the fair market value that is determined by local assessors to be the total taxable value of land and additions on the property. | Land | Improvement |
|---|---|---|---|---|
| 2024 | $1,199 | $15,140 | $60 | $15,080 |
| 2023 | $1,173 | $15,140 | $60 | $15,080 |
| 2022 | $1,514 | $19,040 | $3,890 | $15,150 |
| 2021 | $1,462 | $19,590 | $4,000 | $15,590 |
| 2020 | $1,287 | $17,340 | $3,500 | $13,840 |
| 2019 | $1,250 | $17,340 | $3,500 | $13,840 |
| 2018 | $1,112 | $14,370 | $3,270 | $11,100 |
| 2017 | $1,108 | $14,370 | $3,270 | $11,100 |
| 2016 | $1,108 | $13,590 | $3,057 | $10,533 |
| 2015 | $1,062 | $13,590 | $3,057 | $10,533 |
| 2014 | $616 | $7,420 | $1,783 | $5,637 |
Property History
| Date | Event | Price | List to Sale | Price per Sq Ft |
|---|---|---|---|---|
| 10/10/2025 10/10/25 | Price Changed | $275,000 | -4.2% | $367 / Sq Ft |
| 09/03/2025 09/03/25 | Price Changed | $287,000 | -4.0% | $383 / Sq Ft |
| 08/21/2025 08/21/25 | For Sale | $299,000 | -- | $399 / Sq Ft |
Purchase History
| Date | Type | Sale Price | Title Company |
|---|---|---|---|
| Warranty Deed | $176,200 | Heritage Title | |
| Warranty Deed | $89,500 | Land Title |
Mortgage History
| Date | Status | Loan Amount | Loan Type |
|---|---|---|---|
| Open | $161,500 | New Conventional | |
| Previous Owner | $80,550 | Purchase Money Mortgage |
Source: REcolorado®
MLS Number: 4040109
APN: 5012-27-070
- 1330 Elizabeth St Unit 8
- 1265 Elizabeth St Unit 207
- 1265 Elizabeth St Unit 305
- 1365 Columbine St Unit 206
- 1365 Columbine St Unit 101
- 1365 Columbine St Unit 401
- 1365 Columbine St Unit 102
- 1245 Columbine St Unit 101
- 1350 Josephine St Unit 401
- 1350 Josephine St Unit 101
- 1350 Josephine St Unit 203
- 1204 Columbine St Unit 1206
- 2607 E 14th Ave Unit 2607
- 2708 E 14th Ave Unit C
- 1423 Elizabeth St
- 1161 Elizabeth St
- 1260 York St Unit 208
- 1421 Clayton St
- 1435 Elizabeth St Unit 8
- 1330 York St
- 1350 Josephine St Unit 101
- 1363 N Clayton St
- 1260 York St Unit 406
- 1300 Clayton St
- 2619 E 12th Ave Unit ID1239937P
- 2619 E 12th Ave Unit ID1245223P
- 2619 E 12th Ave Unit ID1244742P
- 1244 York St Unit ID1026268P
- 1244 York St Unit ID1026267P
- 1240 York St Unit ID1026269P
- 1240 York St Unit ID1026273P
- 1355 York St
- 1410 York St
- 1155 Josephine St
- 1326 Detroit St
- 1107 Elizabeth St Unit 102
- 1465 Clayton St Unit 6
- 1125-1135 Josephine St
- 1451-1459 Detroit St
- 1355 Gaylord St Unit 8
