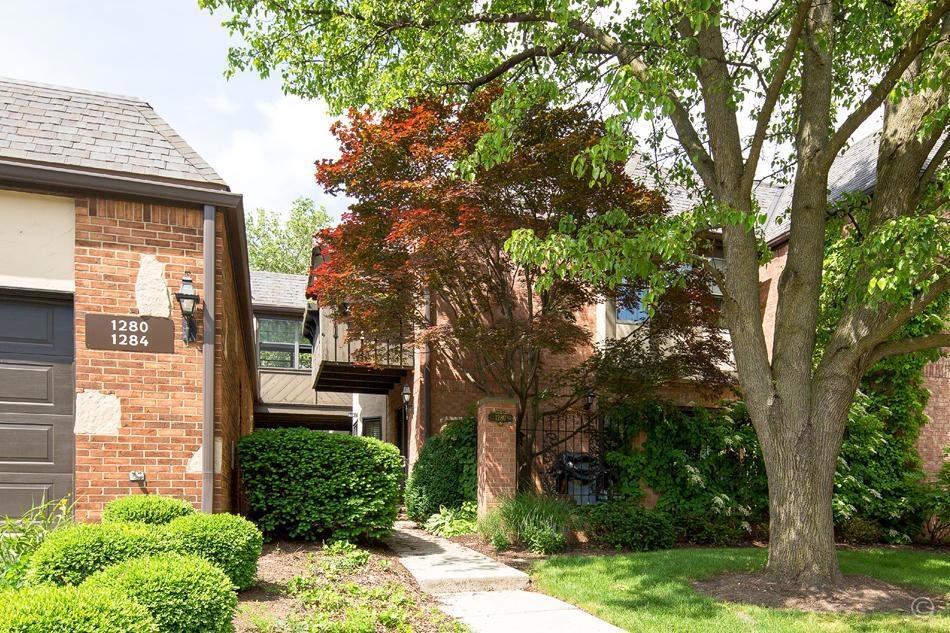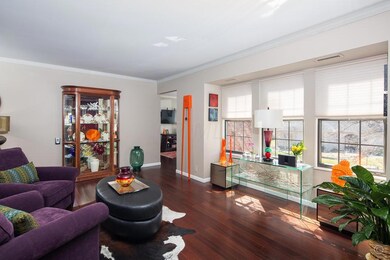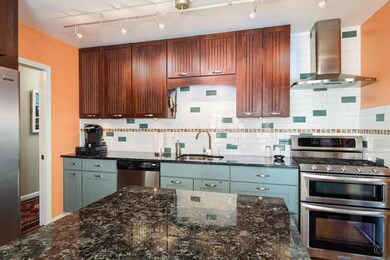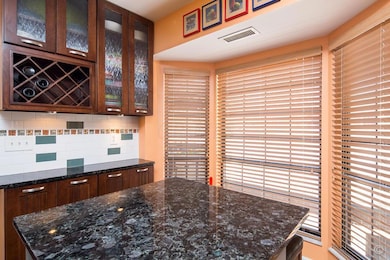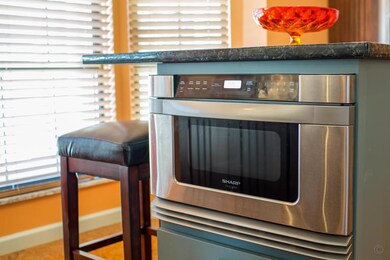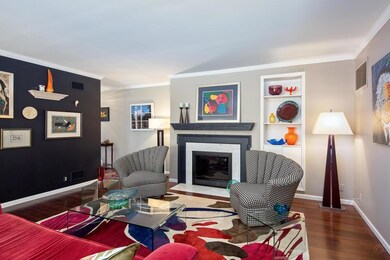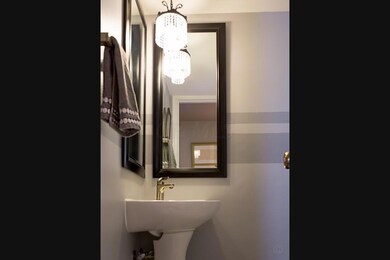
1284 Fountaine Dr Unit B9U Columbus, OH 43221
Highlights
- Ranch Style House
- Balcony
- Ceramic Tile Flooring
- Greensview Elementary School Rated A
- 2 Car Detached Garage
- Forced Air Heating and Cooling System
About This Home
As of August 2018NEW in 2015: furnace, water heater, dishwasher. Trouville at its best! Beautifully renovated! Kitchen redesigned to perfection with granite and island. New floor extends through the living areas. 2 nice bedrooms plus den with wet bar. Updated master bath with double sinks. Large walk-in closet doubles as office. Redone master and half bath. 2 car garage too! Exceptional quality. Schedule a showing today, you will be glad you did!!
Last Agent to Sell the Property
RE/MAX Premier Choice License #325405 Listed on: 04/03/2015

Property Details
Home Type
- Condominium
Est. Annual Taxes
- $4,527
Year Built
- Built in 1972
Lot Details
- 1 Common Wall
- Additional Parcels
HOA Fees
- $404 Monthly HOA Fees
Parking
- 2 Car Detached Garage
Home Design
- Ranch Style House
- Brick Exterior Construction
Interior Spaces
- 2,142 Sq Ft Home
- Gas Log Fireplace
- Insulated Windows
- Family Room
- Laundry on main level
Kitchen
- Gas Range
- Microwave
- Dishwasher
Flooring
- Carpet
- Ceramic Tile
Bedrooms and Bathrooms
- 2 Bedrooms
Utilities
- Forced Air Heating and Cooling System
- Heating System Uses Gas
Additional Features
- Green Energy Flooring
- Balcony
Listing and Financial Details
- Assessor Parcel Number 070-012348
Community Details
Overview
- Association fees include lawn care, insurance, water, snow removal
- Trouville Properties HOA
- On-Site Maintenance
Recreation
- Snow Removal
Similar Homes in the area
Home Values in the Area
Average Home Value in this Area
Property History
| Date | Event | Price | Change | Sq Ft Price |
|---|---|---|---|---|
| 03/31/2025 03/31/25 | Off Market | $315,000 | -- | -- |
| 03/27/2025 03/27/25 | Off Market | $315,000 | -- | -- |
| 08/03/2018 08/03/18 | Sold | $315,000 | -4.3% | $147 / Sq Ft |
| 07/04/2018 07/04/18 | Pending | -- | -- | -- |
| 03/22/2018 03/22/18 | For Sale | $329,000 | +11.5% | $154 / Sq Ft |
| 07/16/2015 07/16/15 | Sold | $295,000 | -10.6% | $138 / Sq Ft |
| 06/16/2015 06/16/15 | Pending | -- | -- | -- |
| 04/03/2015 04/03/15 | For Sale | $329,900 | -- | $154 / Sq Ft |
Tax History Compared to Growth
Agents Affiliated with this Home
-
J
Seller's Agent in 2018
Jason Opland
Better Homes & Gardens BigHill
-
Jane Jones

Buyer's Agent in 2018
Jane Jones
Howard Hanna Real Estate Svcs
(614) 579-2152
94 in this area
137 Total Sales
-
Aimee Calvert

Seller's Agent in 2015
Aimee Calvert
RE/MAX
(614) 581-6900
10 in this area
198 Total Sales
-
Regina Acosta Tobin

Buyer's Agent in 2015
Regina Acosta Tobin
Metro Village Realty
(614) 507-7785
4 in this area
130 Total Sales
Map
Source: Columbus and Central Ohio Regional MLS
MLS Number: 215010053
APN: 070-012328
- 3526 Rue de Fleur Unit B18U
- 1324 Fountaine Dr Unit B1U
- 3325 Westbury Dr
- 1069 Caniff Rd
- 1345 Fishinger Rd
- 1155 Millcreek Ct
- 3823 Beecham Ct
- 1026 Bricker Blvd
- 958 Bricker Blvd
- 1004 Kenwood Ln
- 3145 Bembridge Rd
- 1755 Merriweather Dr
- 1763-1769 Ardleigh Rd Unit 1763-1769
- 1805 Millwood Dr
- 1008 Manor Ln Unit C
- 1827 Lynnhaven Dr
- 996 Chatham Ln Unit E
- 3588 Reed Rd Unit 4
- 1225 Brittany Ln
- 3531 Colchester Rd
