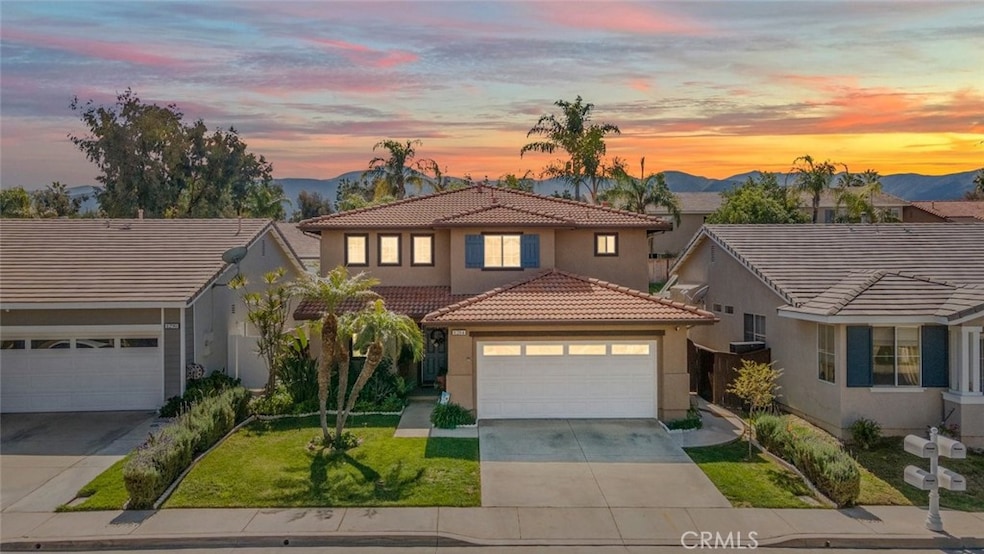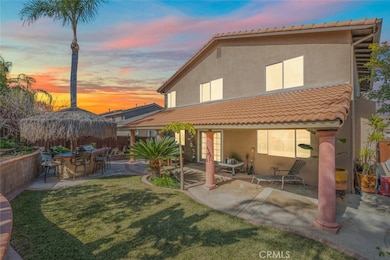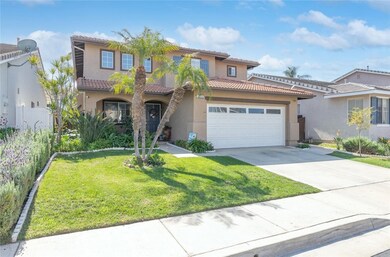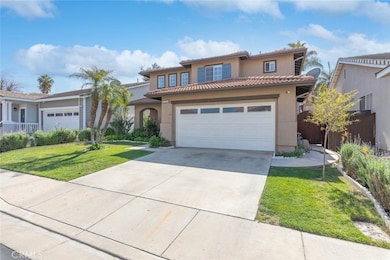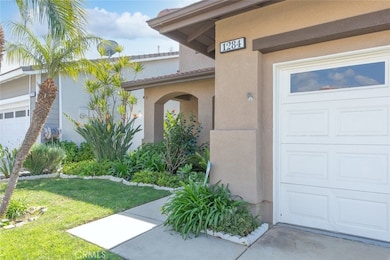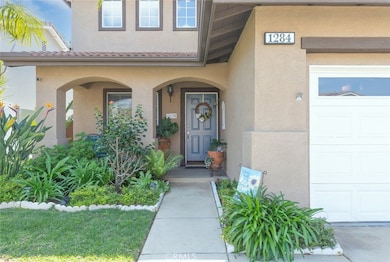1284 Longport Way Corona, CA 92881
South Corona NeighborhoodEstimated payment $5,016/month
Highlights
- Gated Community
- Open Floorplan
- High Ceiling
- Orange Elementary School Rated A-
- Main Floor Bedroom
- Quartz Countertops
About This Home
This beautiful 5 bedroom, 3 bath home is located in the prestigious gated Ashwood community of South Corona, offers elegant living spaces, modern amenities, and a serene outdoor retreat, making it an ideal sanctuary for both relaxation and entertainment. As you step inside, you are greeted by a beautiful living room bathed in natural light, setting a warm and welcoming tone for the entire home. The space effortlessly transitions into a large, elegant family room, the perfect setting for gatherings or tranquil evenings by the fireplace. Adjacent to the family room, a dedicated area awaits your formal dining table, promising memorable dining experiences under the subtle glow of stylish lighting. The culinary artist will love in the newly, highly upgraded kitchen, a masterpiece of design and functionality, featuring top-of-the-line stainless steel appliances, farmhouse sink, granite countertops and a generous island with a built-in beverage refrigerator. The downstairs hosts a spacious bedroom accompanied by a full bathroom, offering a private retreat for guests or a versatile space for a office or playroom. The upper level has four large bedrooms, including the primary suite—a haven of relaxation with a newly upgraded en-suite bathroom, complete with a luxurious soaking tub for ultimate indulgence. Step outside to the expansive backyard, where a custom patio spans the width of the house, providing an idyllic backdrop for outdoor living. Under the cooling breeze of ceiling fans, savor al fresco dining with the built-in barbecue, all while surrounded by a vibrant array of fruit trees, including pomegranate, pear, peach, nectarine, avocado, dragon fruit, apricot, guava, lemon, orange and papaya. Additional features included, luxury laminate flooring, new air conditioner and furnace, newer water heater, laundry located upstairs and washer/dryer and refrigerator included in the sale. This home is not just a place to live but a lifestyle, located in a top-rated school district, near parks, hiking trails, the 15, 91 freeways and Foothill Expressway. With over $100,000 in enhancements, including kitchen upgrades and backyard improvements, every detail has been meticulously crafted to ensure unparalleled living. Low HOA fees and a low tax rates. Schedule your private showing today and take the first step toward making this dream home your reality.
Listing Agent
Keller Williams Realty Brokerage Phone: 714-287-0669 License #01150595 Listed on: 11/05/2025

Home Details
Home Type
- Single Family
Est. Annual Taxes
- $3,594
Year Built
- Built in 1999
Lot Details
- 4,356 Sq Ft Lot
- Wood Fence
- Front and Back Yard Sprinklers
- Back Yard
HOA Fees
- $78 Monthly HOA Fees
Parking
- 2 Car Attached Garage
- Front Facing Garage
- Two Garage Doors
- Automatic Gate
- On-Street Parking
Home Design
- Entry on the 1st floor
- Slab Foundation
Interior Spaces
- 2,089 Sq Ft Home
- 2-Story Property
- Open Floorplan
- Built-In Features
- High Ceiling
- Blinds
- Family Room with Fireplace
- Living Room
- Family or Dining Combination
Kitchen
- Walk-In Pantry
- Gas Cooktop
- Microwave
- Dishwasher
- Kitchen Island
- Quartz Countertops
- Farmhouse Sink
Flooring
- Laminate
- Tile
Bedrooms and Bathrooms
- 5 Bedrooms | 1 Main Level Bedroom
- Walk-In Closet
- Mirrored Closets Doors
- Jack-and-Jill Bathroom
- 3 Full Bathrooms
- Makeup or Vanity Space
- Soaking Tub
- Bathtub with Shower
- Separate Shower
- Exhaust Fan In Bathroom
Laundry
- Laundry Room
- Washer and Gas Dryer Hookup
Home Security
- Carbon Monoxide Detectors
- Fire and Smoke Detector
Outdoor Features
- Covered Patio or Porch
- Exterior Lighting
- Rain Gutters
Location
- Suburban Location
Schools
- Orange Elementary School
- Citrus Hills Middle School
- Santiago High School
Utilities
- Central Heating and Cooling System
- Natural Gas Connected
- Phone Available
Listing and Financial Details
- Tax Lot 3
- Tax Tract Number 28389
- Assessor Parcel Number 108511047
- $239 per year additional tax assessments
Community Details
Overview
- Ashland Association, Phone Number (949) 855-1800
- Sea Breeze Management HOA
- Maintained Community
Security
- Controlled Access
- Gated Community
Map
Home Values in the Area
Average Home Value in this Area
Tax History
| Year | Tax Paid | Tax Assessment Tax Assessment Total Assessment is a certain percentage of the fair market value that is determined by local assessors to be the total taxable value of land and additions on the property. | Land | Improvement |
|---|---|---|---|---|
| 2025 | $3,594 | $882,299 | $264,692 | $617,607 |
| 2023 | $3,594 | $303,386 | $81,233 | $222,153 |
| 2022 | $3,476 | $297,439 | $79,641 | $217,798 |
| 2021 | $3,409 | $291,608 | $78,080 | $213,528 |
| 2020 | $3,373 | $288,619 | $77,280 | $211,339 |
| 2019 | $3,299 | $282,961 | $75,765 | $207,196 |
| 2018 | $3,654 | $277,414 | $74,281 | $203,133 |
| 2017 | $3,704 | $271,975 | $72,825 | $199,150 |
| 2016 | $3,694 | $266,644 | $71,398 | $195,246 |
| 2015 | $3,633 | $262,641 | $70,327 | $192,314 |
| 2014 | $3,533 | $257,498 | $68,950 | $188,548 |
Property History
| Date | Event | Price | List to Sale | Price per Sq Ft |
|---|---|---|---|---|
| 11/05/2025 11/05/25 | For Sale | $880,000 | -- | $421 / Sq Ft |
Purchase History
| Date | Type | Sale Price | Title Company |
|---|---|---|---|
| Grant Deed | $865,000 | First American Title | |
| Interfamily Deed Transfer | -- | Gateway Title Company | |
| Interfamily Deed Transfer | -- | -- | |
| Interfamily Deed Transfer | -- | United Title Company | |
| Grant Deed | $204,500 | First American Title Co |
Mortgage History
| Date | Status | Loan Amount | Loan Type |
|---|---|---|---|
| Previous Owner | $410,000 | Stand Alone Refi Refinance Of Original Loan | |
| Previous Owner | $229,000 | Purchase Money Mortgage | |
| Previous Owner | $153,300 | Balloon | |
| Closed | $40,800 | No Value Available |
Source: California Regional Multiple Listing Service (CRMLS)
MLS Number: IG25244841
APN: 108-511-047
- 1236 Emeraldport St
- 1333 Soundview Cir
- 1088 Viewpointe Ln
- 1414 Baldwin Dr
- 1236 Kendrick Ct
- 3805 Fremont Dr
- 1180 Cleveland Way
- 2843 James St
- 1555 Lupine Cir
- 1610 Via Roma Cir
- 3675 Sunmeadow St
- 1561 E Chase Dr
- 11631009 Lester Ave
- 651 Viewpointe Ln
- 3425 Via Giovanni Cir
- 4009 Cerveza Cir
- 974 Alexandra Dr
- 540 Newport Cir
- 3931 Ashwood Cir
- 3024 Sonrisa Dr
- 1025 Viewpointe Ln
- 3682 Grovedale St
- 3308 Willow Park Cir
- 928 Trovita Dr
- 922 Armata Dr
- 3024 Sonrisa Dr
- 3255 Bighorn Cir
- 19995 Layton St
- 2409 Via Alicante
- 2155 Begley Cir
- 2040 Begley Dr
- 19789 Evelyn St
- 735 Rembrandt Cir
- 1171 Baywood Dr
- 2495 Hannum Cir
- 660 Quince St
- 7891 Minnesota Rd
- 801 Magnolia Ave
- 4515 Garden City Ln
- 2447 Grove Ave
