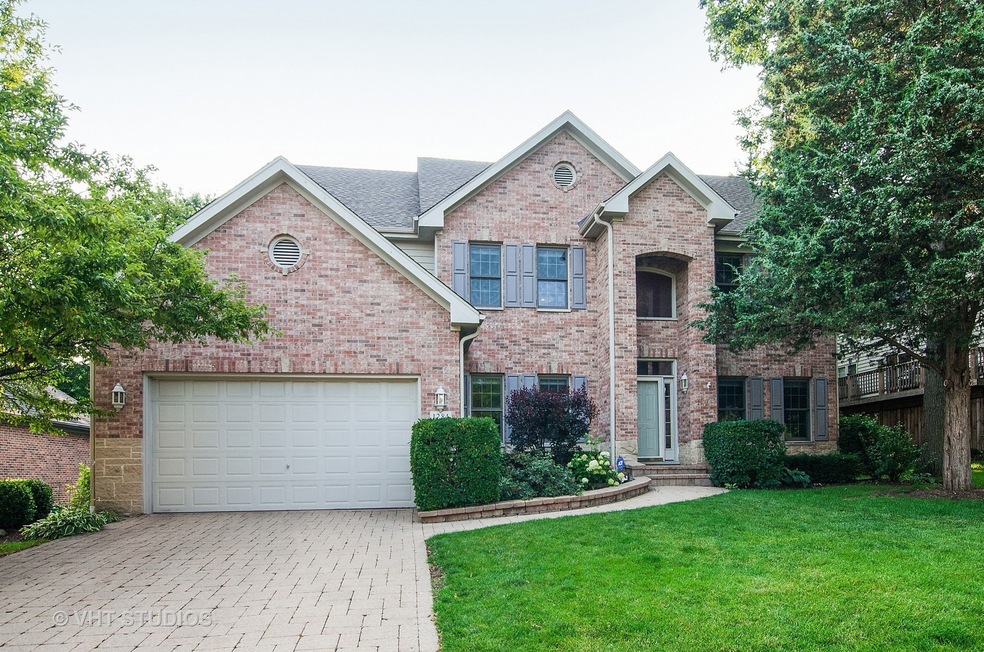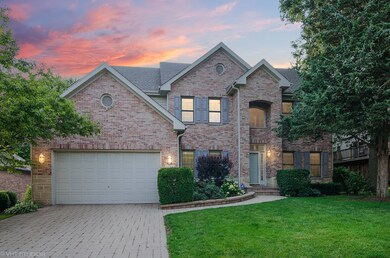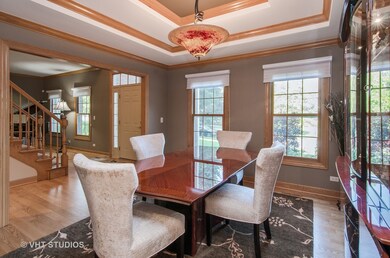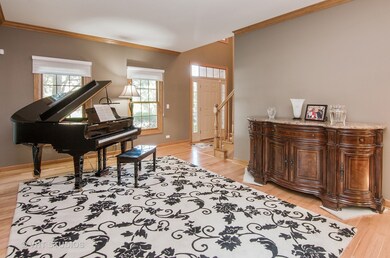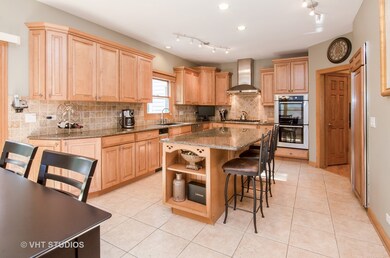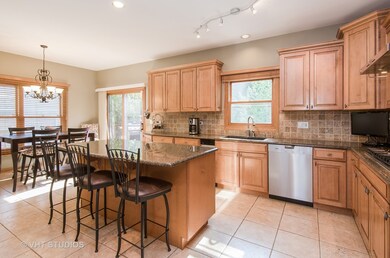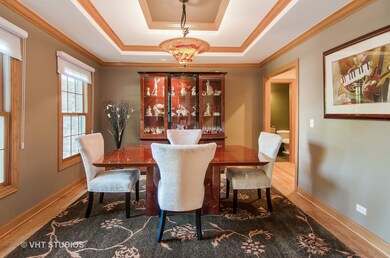
1284 N Jack Pine Ct Palatine, IL 60067
Baldwin NeighborhoodHighlights
- Stables
- Home Theater
- Property is near a park
- Palatine High School Rated A
- Deck
- 4-minute walk to Hummingbird Park
About This Home
As of July 2021Quiet street, near preserve! Pride in Ownership! Fantastic 2 Story Foyer. Eye catching Dining Rm with tray ceilings. Home features main floor hardwoods, tranquil 2 story family room, grand fireplace, solid wood doors, & solar windows. Classic stone & granite baths. Eat in kitchen, 42" Maple cabinets, granite, large island, SS Appliances, NEW disposal,DW, double oven, & microwave. 2 New H20 Heaters, 1st floor window treatments and WD. Double doors off kitchen to wrap around just painted deck & mudroom. Semi private backyard, lots of greenery, wrapped with shrubs and trees, one flowering tree! Main floor Office, Den or bedroom. Master dream suite with sitting room & custom closets. Master bath with Soaking tub, steam shower & his & hers vanity. Low flow fixtures energy saving! Trane AC System & furnace 2008! Finished Basement with full bath, space for guest room build, new carpet, & huge storage sp. Exterior professionally landscaped & admirable paver walkway. Home Warranty Included!
Last Agent to Sell the Property
Compass License #475159392 Listed on: 02/28/2018

Last Buyer's Agent
Wendy Helms
Core Realty & Investments Inc. License #475152328
Home Details
Home Type
- Single Family
Est. Annual Taxes
- $14,879
Year Built
- Built in 1995 | Remodeled in 2011
Lot Details
- Lot Dimensions are 75 x 120
- Cul-De-Sac
- Paved or Partially Paved Lot
Parking
- 2 Car Attached Garage
- Garage ceiling height seven feet or more
- Garage Door Opener
- Brick Driveway
- Parking Included in Price
Home Design
- Asphalt Roof
- Radon Mitigation System
- Concrete Perimeter Foundation
Interior Spaces
- 2,950 Sq Ft Home
- 2-Story Property
- Central Vacuum
- Vaulted Ceiling
- Ceiling Fan
- Wood Burning Fireplace
- Gas Log Fireplace
- Family Room with Fireplace
- Sitting Room
- Formal Dining Room
- Home Theater
- Den
- Recreation Room
- Loft
- Storage Room
- Laundry on main level
- Wood Flooring
Kitchen
- Double Oven
- Microwave
- Dishwasher
- Stainless Steel Appliances
- Trash Compactor
- Disposal
Bedrooms and Bathrooms
- 4 Bedrooms
- 4 Potential Bedrooms
- Walk-In Closet
- Dual Sinks
- Double Shower
- Steam Shower
- Garden Bath
- Separate Shower
Finished Basement
- Basement Fills Entire Space Under The House
- Sump Pump
- Finished Basement Bathroom
Home Security
- Home Security System
- Carbon Monoxide Detectors
Schools
- Stuart R Paddock Elementary School
- Walter R Sundling Junior High Sc
- Palatine High School
Utilities
- Forced Air Heating and Cooling System
- Humidifier
- Heat Pump System
- Heating System Uses Natural Gas
- Lake Michigan Water
- Cable TV Available
Additional Features
- Air Purifier
- Deck
- Property is near a park
- Stables
Community Details
- Cedar Grove Subdivision, Custom Floorplan
Listing and Financial Details
- Homeowner Tax Exemptions
Ownership History
Purchase Details
Home Financials for this Owner
Home Financials are based on the most recent Mortgage that was taken out on this home.Purchase Details
Home Financials for this Owner
Home Financials are based on the most recent Mortgage that was taken out on this home.Purchase Details
Home Financials for this Owner
Home Financials are based on the most recent Mortgage that was taken out on this home.Purchase Details
Home Financials for this Owner
Home Financials are based on the most recent Mortgage that was taken out on this home.Purchase Details
Purchase Details
Home Financials for this Owner
Home Financials are based on the most recent Mortgage that was taken out on this home.Similar Homes in Palatine, IL
Home Values in the Area
Average Home Value in this Area
Purchase History
| Date | Type | Sale Price | Title Company |
|---|---|---|---|
| Warranty Deed | $545,000 | Baird & Warner Ttl Svcs Inc | |
| Warranty Deed | $510,000 | Proper Title Llc | |
| Warranty Deed | $297,000 | Cti | |
| Trustee Deed | $495,000 | Fidelity National Title | |
| Interfamily Deed Transfer | -- | None Available | |
| Trustee Deed | $329,000 | Intercounty Title |
Mortgage History
| Date | Status | Loan Amount | Loan Type |
|---|---|---|---|
| Open | $126,775 | Credit Line Revolving | |
| Open | $517,750 | New Conventional | |
| Previous Owner | $483,000 | New Conventional | |
| Previous Owner | $484,500 | New Conventional | |
| Previous Owner | $150,000 | Unknown | |
| Previous Owner | $140,000 | Stand Alone Second | |
| Previous Owner | $297,000 | New Conventional | |
| Previous Owner | $250,000 | Credit Line Revolving | |
| Previous Owner | $205,000 | No Value Available |
Property History
| Date | Event | Price | Change | Sq Ft Price |
|---|---|---|---|---|
| 05/29/2025 05/29/25 | For Sale | $749,900 | +37.6% | $248 / Sq Ft |
| 07/30/2021 07/30/21 | Sold | $545,000 | +0.9% | $185 / Sq Ft |
| 05/26/2021 05/26/21 | Pending | -- | -- | -- |
| 05/24/2021 05/24/21 | For Sale | -- | -- | -- |
| 05/24/2021 05/24/21 | Pending | -- | -- | -- |
| 05/21/2021 05/21/21 | For Sale | $540,000 | +5.9% | $183 / Sq Ft |
| 07/16/2018 07/16/18 | Sold | $510,000 | -1.7% | $173 / Sq Ft |
| 05/14/2018 05/14/18 | Pending | -- | -- | -- |
| 02/28/2018 02/28/18 | For Sale | $519,000 | +4.8% | $176 / Sq Ft |
| 12/17/2012 12/17/12 | Sold | $495,000 | -5.7% | $168 / Sq Ft |
| 10/29/2012 10/29/12 | Pending | -- | -- | -- |
| 10/11/2012 10/11/12 | Price Changed | $525,000 | -4.5% | $178 / Sq Ft |
| 09/11/2012 09/11/12 | For Sale | $550,000 | -- | $186 / Sq Ft |
Tax History Compared to Growth
Tax History
| Year | Tax Paid | Tax Assessment Tax Assessment Total Assessment is a certain percentage of the fair market value that is determined by local assessors to be the total taxable value of land and additions on the property. | Land | Improvement |
|---|---|---|---|---|
| 2024 | $15,466 | $54,000 | $8,100 | $45,900 |
| 2023 | $15,466 | $54,000 | $8,100 | $45,900 |
| 2022 | $15,466 | $54,000 | $8,100 | $45,900 |
| 2021 | $12,947 | $43,196 | $5,400 | $37,796 |
| 2020 | $12,827 | $43,196 | $5,400 | $37,796 |
| 2019 | $13,734 | $47,890 | $5,400 | $42,490 |
| 2018 | $15,402 | $52,996 | $4,950 | $48,046 |
| 2017 | $15,129 | $52,996 | $4,950 | $48,046 |
| 2016 | $14,319 | $52,996 | $4,950 | $48,046 |
| 2015 | $13,592 | $46,862 | $4,500 | $42,362 |
| 2014 | $13,444 | $46,862 | $4,500 | $42,362 |
| 2013 | -- | $46,862 | $4,500 | $42,362 |
Agents Affiliated with this Home
-
Laura Wenger

Seller's Agent in 2021
Laura Wenger
Keller Williams Thrive
(260) 413-9772
7 in this area
98 Total Sales
-

Buyer's Agent in 2021
Ashley Arzer
Redfin Corporation
(224) 699-5002
-
Kristina Betancourt

Seller's Agent in 2018
Kristina Betancourt
Compass
(847) 293-7024
44 Total Sales
-

Buyer's Agent in 2018
Wendy Helms
Core Realty & Investments Inc.
(608) 628-3410
-
Janine Vainisi

Seller's Agent in 2012
Janine Vainisi
The McDonald Group
(847) 609-9578
9 Total Sales
-
Roseann Schumacher
R
Buyer's Agent in 2012
Roseann Schumacher
Century 21 Langos & Christian
(847) 421-8702
1 in this area
36 Total Sales
Map
Source: Midwest Real Estate Data (MRED)
MLS Number: 09868664
APN: 02-09-119-002-0000
- 1580 W North St
- 29 Portage Ave
- 28 Portage Ave
- 30 N Portage Ave
- 1730 W Ethans Glen Dr
- 1608 W Ethans Glen Dr
- 1653 W Ethans Glen Dr
- 1048 N Palos Ave
- 1282 N Grove Ave
- 1295 N Sterling Ave Unit 19208
- 1242 N Knollwood Dr
- 1352 N Knollwood Dr
- 1016 N Knollwood Dr
- 1213 W Northwest Hwy
- 1055 W Myrtle St
- 917 N Coolidge Ave
- 652 Milton Rd
- 874 W Goodrich Place Unit 52
- 667 N Morrison Ave
- 1124 W Colfax St
