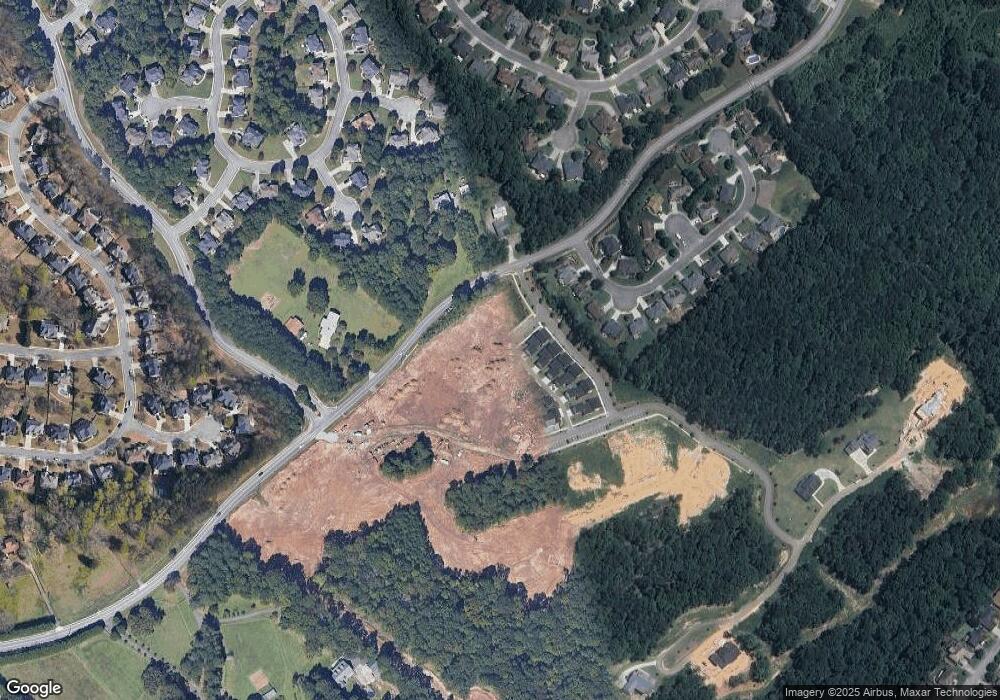1284 Six Sisters St Dacula, GA 30019
5
Beds
6
Baths
3,249
Sq Ft
5,663
Sq Ft Lot
About This Home
This home is located at 1284 Six Sisters St, Dacula, GA 30019. 1284 Six Sisters St is a home located in Gwinnett County with nearby schools including Fort Daniel Elementary School, Frank N. Osborne Middle School, and Mill Creek High School.
Create a Home Valuation Report for This Property
The Home Valuation Report is an in-depth analysis detailing your home's value as well as a comparison with similar homes in the area
Home Values in the Area
Average Home Value in this Area
Tax History Compared to Growth
Map
Nearby Homes
- 1264 Six Sisters St
- 1294 Six Sisters St
- 1254 Six Sisters St
- 969 Hilltop Park Ct
- 3265 Thimbleberry Trail
- 3763 Terrace Hedge Ct
- 3386 Thimbleberry Trail
- 170 Ewing Way
- 1 Ewing Way
- 255 Old Town Rd
- Kirkwood Plan at Auburn Glen
- Trenton Plan at Auburn Glen
- Reynolds Plan at Auburn Glen - Towns
- Essex Plan at Auburn Glen
- Ingram Plan at Auburn Glen
- Sumner Plan at Auburn Glen
- 3194 Eastham Run Dr
- 3192 Eastham Run Dr
- 3078 Hudson Glen Way
- 1274 Six Sisters St
- 1048 Flannery Row
- 1028 Flannery Row Unit 8
- 3176 Jim Moore Rd
- 968 Hilltop Park Ct
- 3228 Jim Moore Rd
- 958 Hilltop Park Ct
- 3215 Thimbleberry Trail
- 3248 Jim Moore Rd
- 3205 Thimbleberry Trail
- 3225 Thimbleberry Trail
- 1058 Flannery Row Unit 5
- 1038 Flannery Row Unit 7
- 1008 Flannery Row Unit 10
- 3235 Thimbleberry Trail
- 3249 Jim Moore Rd
- 3268 Thimbleberry Trail
- 3225 Jim Moore Rd
- 3245 Thimbleberry Trail
- 3236 Thimbleberry Trail Unit 40
