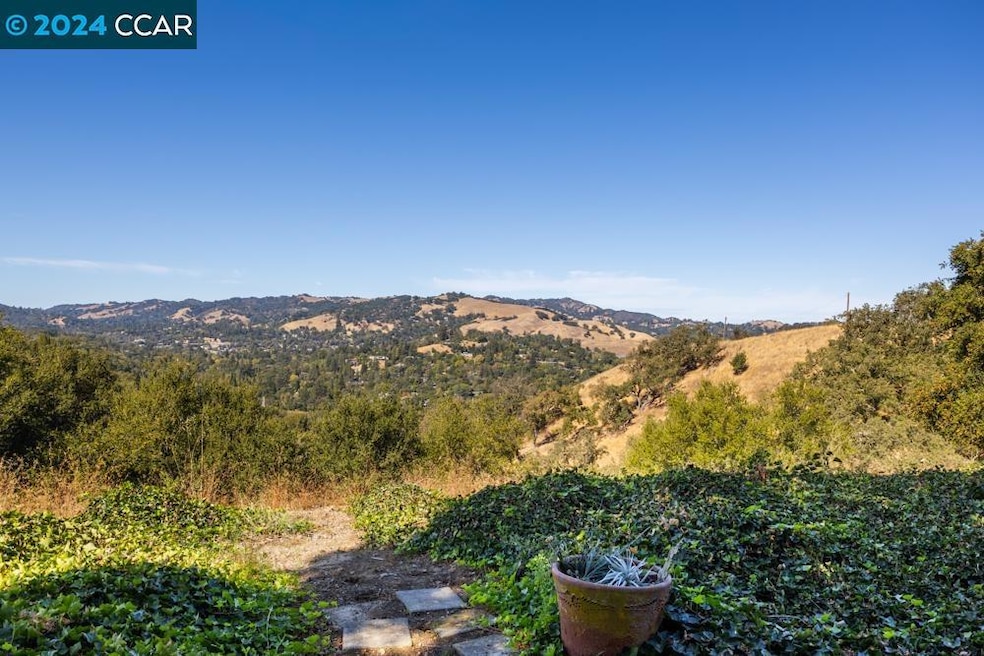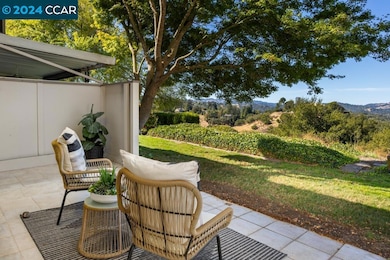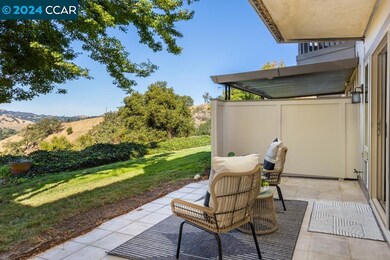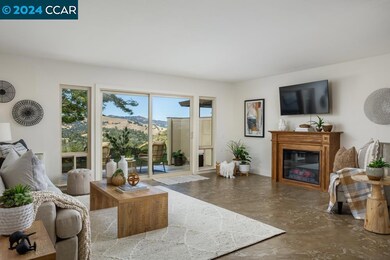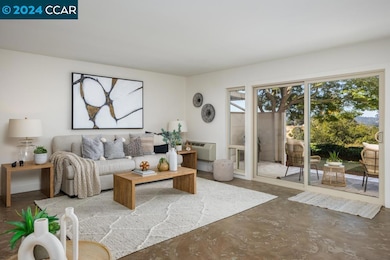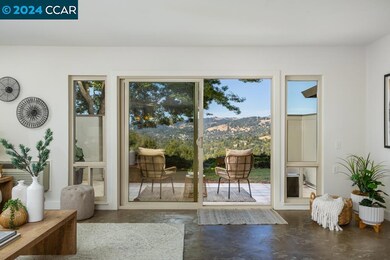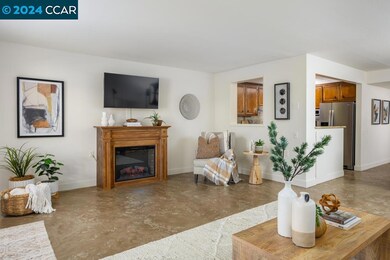
1284 Skycrest Dr Unit 4 Walnut Creek, CA 94595
Rossmoor NeighborhoodHighlights
- Golf Course Community
- Senior Community
- Gated Community
- Fitness Center
- RV Parking in Community
- Craftsman Architecture
About This Home
As of January 2025THIS IS A MUST SEE VIEW!! NEW PRICE!! LEVEL-IN!! Gaze at the Lafayette Hills as you sip your morning coffee or afternoon beverage. Immerse yourself in the tranquility this home has to offer as you enter the front door. This Piedmont model of 1739 sq. ft. features 3 bedrooms & 2 ½ baths. The expansive living room is the perfect space for relaxation or entertaining, with an electric fireplace framed by a custom mantel. Views of the Lafayette Hills can be enjoyed from the living room/dining room/kitchen/primary bedroom. Kitchen has granite countertops w/newer S/S Whirlpool refrigerator & cabinet pullouts. Easy to clean custom cement floors throughout downstairs. Downstairs bedroom can be used as an office, den, playroom, workout room or whatever you desire w/additional walk-in storage located under the stairwell. Bookshelves in bedroom/office convey. Upstairs features a spacious primary bedroom, the 3rd bedroom & a Jack & Jill bathroom including (two) skylights filling the space w/abundant sunlight. All TV’s/window coverings convey; dual pane windows/sliders with doggie doors both upstairs & downstairs; new paint throughout; heat pumps are located in living room & upstairs primary bedroom. Make your dreams come enjoy the Rossmoor lifestyle. BRING AN OFFER! OPEN HOUSE 12/15 1-4PM
Property Details
Home Type
- Condominium
Est. Annual Taxes
- $0
Year Built
- Built in 1969
HOA Fees
- $1,153 Monthly HOA Fees
Home Design
- Craftsman Architecture
- Shingle Roof
- Stucco
Interior Spaces
- 2-Story Property
- Skylights
- Free Standing Fireplace
- Electric Fireplace
- Double Pane Windows
- Window Screens
- Living Room with Fireplace
- Views of Hills
- Security Gate
Kitchen
- Self-Cleaning Oven
- Built-In Range
- Plumbed For Ice Maker
- Dishwasher
- Disposal
Flooring
- Carpet
- Concrete
- Tile
Bedrooms and Bathrooms
- 3 Bedrooms
Laundry
- Laundry closet
- Dryer
- Washer
Parking
- 1 Parking Space
- Carport
- Guest Parking
Location
- Ground Level
Utilities
- Cooling Available
- Heat Pump System
- Electric Water Heater
- Cable TV Available
Listing and Financial Details
- Assessor Parcel Number 9000080854
Community Details
Overview
- Senior Community
- Association fees include cable TV, common area maintenance, exterior maintenance, hazard insurance, management fee, reserves, security/gate fee, trash, water/sewer, ground maintenance, organized activities
- 10 Units
- Walnut Creek Mutual No. 8 Association, Phone Number (925) 988-7700
- Rossmoor Subdivision, Piedmont Floorplan
- RV Parking in Community
- Greenbelt
Amenities
- Community Barbecue Grill
- Picnic Area
- Clubhouse
- Game Room
- Workshop Area
- Planned Social Activities
Recreation
- Golf Course Community
- Tennis Courts
- Fitness Center
- Community Pool
- Putting Green
- Park
- Dog Park
- Trails
Pet Policy
- Pet Restriction
Security
- Gated Community
- Carbon Monoxide Detectors
- Fire and Smoke Detector
Map
Similar Homes in Walnut Creek, CA
Home Values in the Area
Average Home Value in this Area
Property History
| Date | Event | Price | Change | Sq Ft Price |
|---|---|---|---|---|
| 01/10/2025 01/10/25 | Sold | $735,000 | -7.0% | $423 / Sq Ft |
| 12/11/2024 12/11/24 | Pending | -- | -- | -- |
| 10/25/2024 10/25/24 | For Sale | $790,000 | -- | $454 / Sq Ft |
Tax History
| Year | Tax Paid | Tax Assessment Tax Assessment Total Assessment is a certain percentage of the fair market value that is determined by local assessors to be the total taxable value of land and additions on the property. | Land | Improvement |
|---|---|---|---|---|
| 2024 | $0 | $432,590 | $123,137 | $309,453 |
| 2023 | $0 | $424,109 | $120,723 | $303,386 |
| 2022 | $0 | $415,794 | $118,356 | $297,438 |
| 2021 | $0 | $407,642 | $116,036 | $291,606 |
| 2019 | $0 | $395,553 | $112,596 | $282,957 |
| 2018 | $0 | $387,798 | $110,389 | $277,409 |
| 2017 | $0 | $380,195 | $108,225 | $271,970 |
| 2016 | -- | $372,741 | $106,103 | $266,638 |
| 2015 | -- | $367,143 | $104,510 | $262,633 |
| 2014 | -- | $359,952 | $102,463 | $257,489 |
Source: Contra Costa Association of REALTORS®
MLS Number: 41077428
APN: 900-008-085-4
- 1296 Skycrest Dr Unit 8
- 1268 Skycrest Dr Unit 8
- 1268 Skycrest Dr Unit 4
- 1232 Skycrest Dr Unit 9
- 1208 Skycrest Dr Unit 6
- 1441 Skycrest Dr Unit 1
- 1122 Skycrest Dr Unit 6
- 3001 Golden Rain Rd Unit 3
- 3117 Golden Rain Rd Unit 3
- 1625 Skycrest Dr Unit 27
- 1817 Skycrest Dr Unit 4
- 30 Newell Ct
- 3301 Golden Rain Rd Unit 2
- 3349 Golden Rain Rd Unit 3
- 2573 Golden Rain Rd Unit 1
- 18 Diablo Oaks Way
- 1941 Skycrest Dr Unit 4
- 2109 Skycrest Dr Unit 6
- 2701 Pine Knoll Dr Unit 1
- 2057 Golden Rain Rd Unit 3
