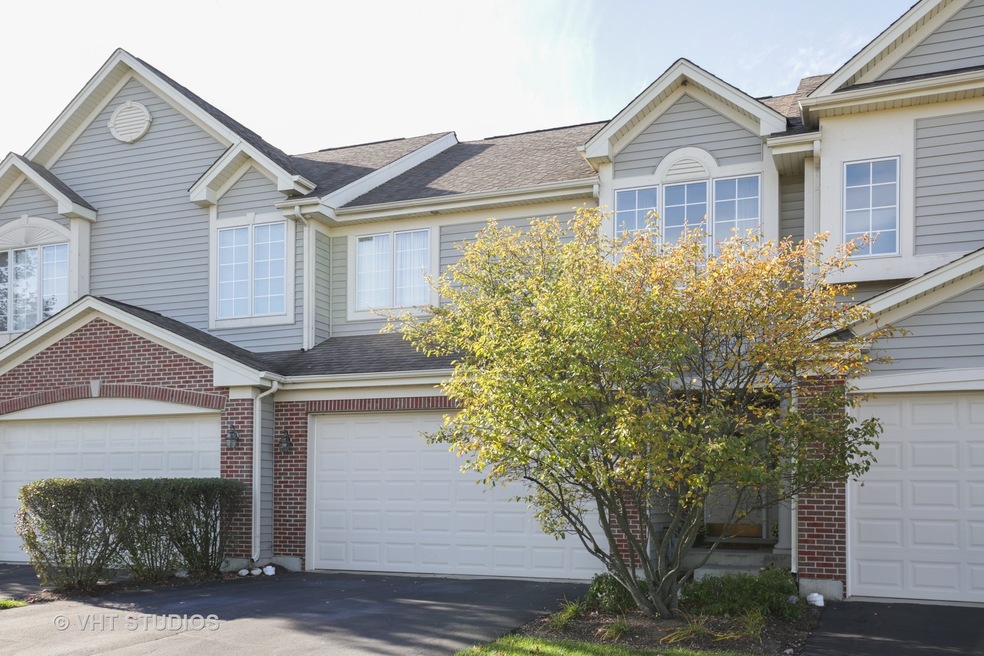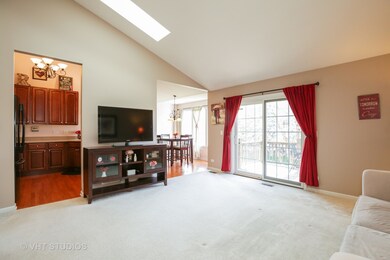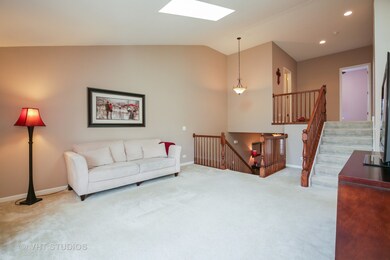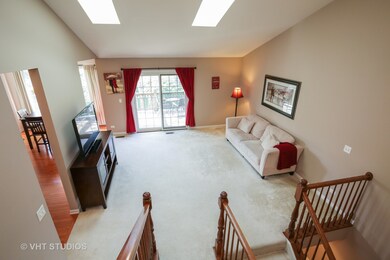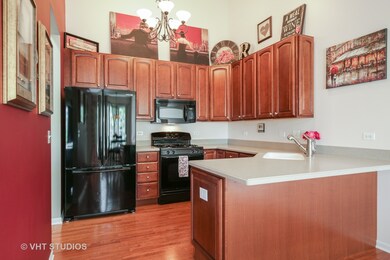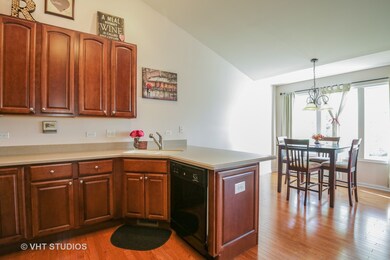
Highlights
- Landscaped Professionally
- Deck
- Wood Flooring
- Cary Grove High School Rated A
- Vaulted Ceiling
- Loft
About This Home
As of August 2022I'M STUNNING and show like a model ~ meticulously maintained Plote built luxury townhome in the highly sought after West Lake Community. Expanded with tons of upgrades, the Buckingham model boasts vaulted ceilings, skylights, bonus powder room, private deck, spacious room sizes, finished English lower level & 2 car garage. Open floor plan features neutral designer colors & touches throughout. Large eat in kitchen with soaring ceilings, hardwood floors, breakfast bar and plenty of table space. High end appliances with upgraded custom cabinetry & recessed lighting. Luxury Master Suite with awesome master bath and humongous custom walk in closet system (think Oprah!) Bright & spacious finished lower level family room, full bath and bedroom. Separate laundry room and storage area. Low monthly assoc fee and taxes. Nothing to do but move in. Quick close available...A true 10++!
Last Buyer's Agent
CYNTHIA MCDOWALL
Keller Williams Success Realty
Townhouse Details
Home Type
- Townhome
Est. Annual Taxes
- $7,312
Year Built
- 2007
HOA Fees
- $142 per month
Parking
- Attached Garage
- Garage Transmitter
- Garage Door Opener
- Driveway
- Parking Included in Price
Home Design
- Brick Exterior Construction
- Asphalt Shingled Roof
- Vinyl Siding
Interior Spaces
- Vaulted Ceiling
- Skylights
- Entrance Foyer
- Loft
- Storage
- Wood Flooring
Kitchen
- Breakfast Bar
- Oven or Range
- Microwave
- High End Refrigerator
- Dishwasher
- Disposal
Bedrooms and Bathrooms
- Walk-In Closet
- Primary Bathroom is a Full Bathroom
- Dual Sinks
- Soaking Tub
- Separate Shower
Laundry
- Dryer
- Washer
Finished Basement
- Finished Basement Bathroom
- Crawl Space
Home Security
Utilities
- Forced Air Heating and Cooling System
- Heating System Uses Gas
Additional Features
- Deck
- Landscaped Professionally
Listing and Financial Details
- Homeowner Tax Exemptions
Community Details
Pet Policy
- Pets Allowed
Additional Features
- Common Area
- Storm Screens
Ownership History
Purchase Details
Home Financials for this Owner
Home Financials are based on the most recent Mortgage that was taken out on this home.Purchase Details
Home Financials for this Owner
Home Financials are based on the most recent Mortgage that was taken out on this home.Purchase Details
Home Financials for this Owner
Home Financials are based on the most recent Mortgage that was taken out on this home.Similar Homes in Cary, IL
Home Values in the Area
Average Home Value in this Area
Purchase History
| Date | Type | Sale Price | Title Company |
|---|---|---|---|
| Warranty Deed | $257,000 | -- | |
| Warranty Deed | $215,000 | Baird & Warner Ttl Svcs Inc | |
| Warranty Deed | $190,866 | Chicago Title |
Mortgage History
| Date | Status | Loan Amount | Loan Type |
|---|---|---|---|
| Open | $231,300 | New Conventional | |
| Previous Owner | $207,600 | New Conventional | |
| Previous Owner | $211,105 | FHA | |
| Previous Owner | $164,300 | New Conventional | |
| Previous Owner | $171,700 | Unknown |
Property History
| Date | Event | Price | Change | Sq Ft Price |
|---|---|---|---|---|
| 08/26/2022 08/26/22 | Sold | $257,000 | -4.8% | $135 / Sq Ft |
| 07/25/2022 07/25/22 | Pending | -- | -- | -- |
| 06/23/2022 06/23/22 | For Sale | $269,900 | +25.5% | $142 / Sq Ft |
| 05/09/2019 05/09/19 | Sold | $215,000 | -1.3% | $113 / Sq Ft |
| 04/17/2019 04/17/19 | Pending | -- | -- | -- |
| 03/22/2019 03/22/19 | Price Changed | $217,900 | -76.3% | $115 / Sq Ft |
| 03/22/2019 03/22/19 | For Sale | $917,900 | -- | $482 / Sq Ft |
Tax History Compared to Growth
Tax History
| Year | Tax Paid | Tax Assessment Tax Assessment Total Assessment is a certain percentage of the fair market value that is determined by local assessors to be the total taxable value of land and additions on the property. | Land | Improvement |
|---|---|---|---|---|
| 2023 | $7,312 | $86,997 | $20,721 | $66,276 |
| 2022 | $7,290 | $83,856 | $18,701 | $65,155 |
| 2021 | $6,940 | $78,122 | $17,422 | $60,700 |
| 2020 | $6,730 | $75,356 | $16,805 | $58,551 |
| 2019 | $6,591 | $72,124 | $16,084 | $56,040 |
| 2018 | $6,139 | $66,627 | $14,858 | $51,769 |
| 2017 | $6,075 | $62,767 | $13,997 | $48,770 |
| 2016 | $6,020 | $58,870 | $13,128 | $45,742 |
| 2013 | -- | $52,337 | $12,247 | $40,090 |
Agents Affiliated with this Home
-
Brenna Freskos

Seller's Agent in 2022
Brenna Freskos
Berkshire Hathaway HomeServices Starck Real Estate
(847) 507-2409
5 in this area
131 Total Sales
-
Barry Rose

Buyer's Agent in 2022
Barry Rose
HomeSmart Connect LLC
(815) 353-4895
2 in this area
44 Total Sales
-
Katy Mele

Seller's Agent in 2019
Katy Mele
Baird Warner
(847) 224-5454
49 Total Sales
-

Buyer's Agent in 2019
CYNTHIA MCDOWALL
Keller Williams Success Realty
(386) 276-2708
1 Total Sale
Map
Source: Midwest Real Estate Data (MRED)
MLS Number: MRD10316913
APN: 19-11-227-036
- 70 Linden Ct
- 1213 W Lake Dr
- 1302 Oak Valley Dr
- 1169 Amber Dr
- 1141 Westlake Dr
- 1129 Amber Dr
- 82 Hickory Ln
- 156 Bright Oaks Cir
- 0 Kaper Dr
- 7102 Silver Lake Rd
- 400 Adare Dr
- 2906 Killarney Dr Unit 1
- 3712 3 Oaks Rd
- 6 Ennis Ct
- 6514 Silver Lake Rd
- 217 Forestview Dr
- 6312 Londonderry Dr
- 265 Forestview Dr
- 6602 Hunters Path
- 1329 New Haven Dr
