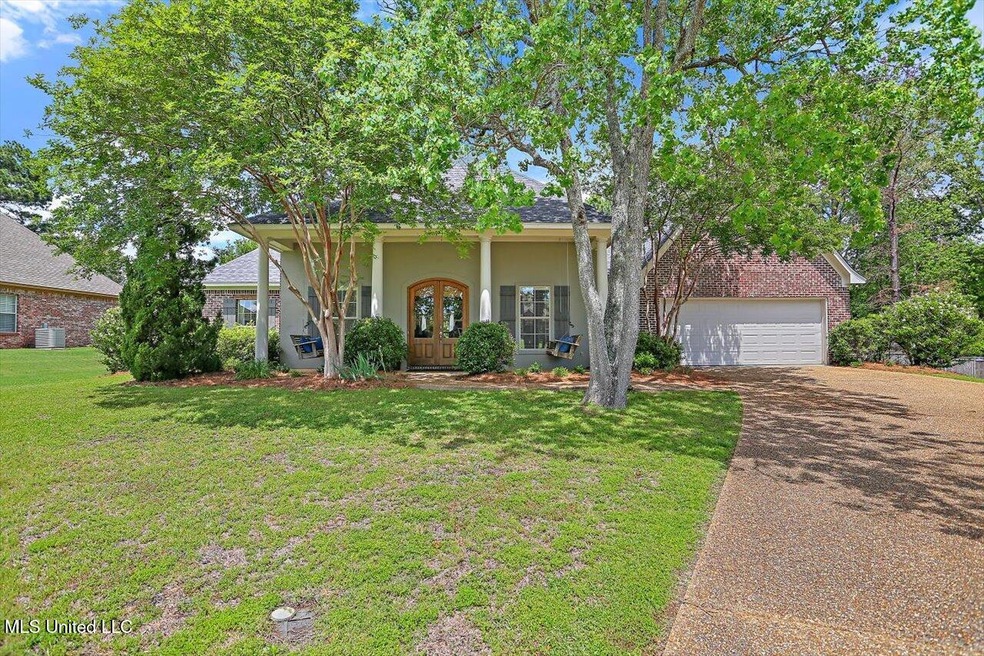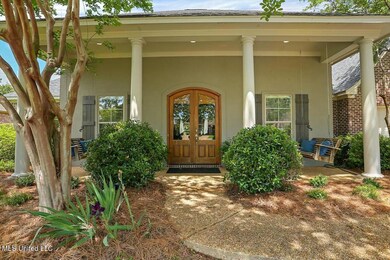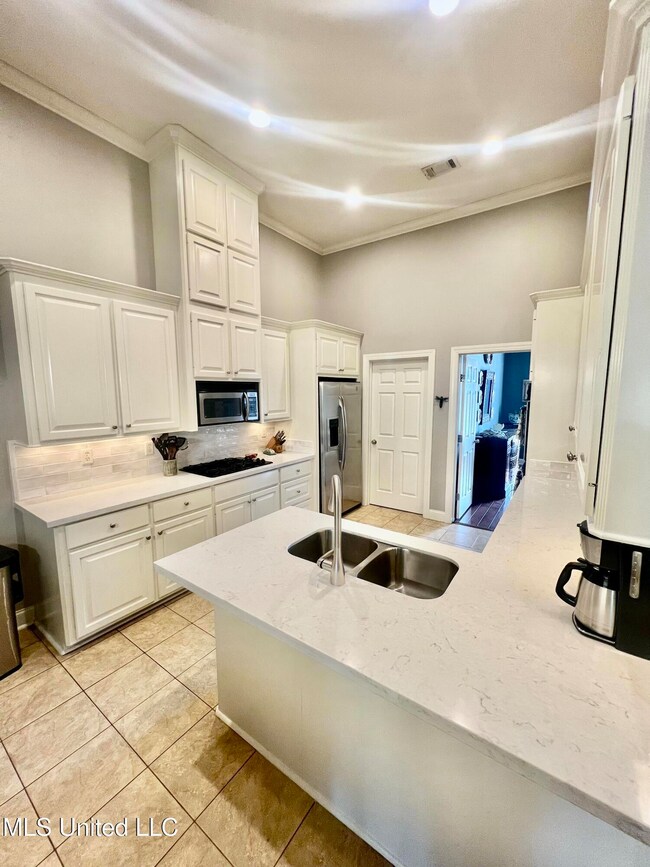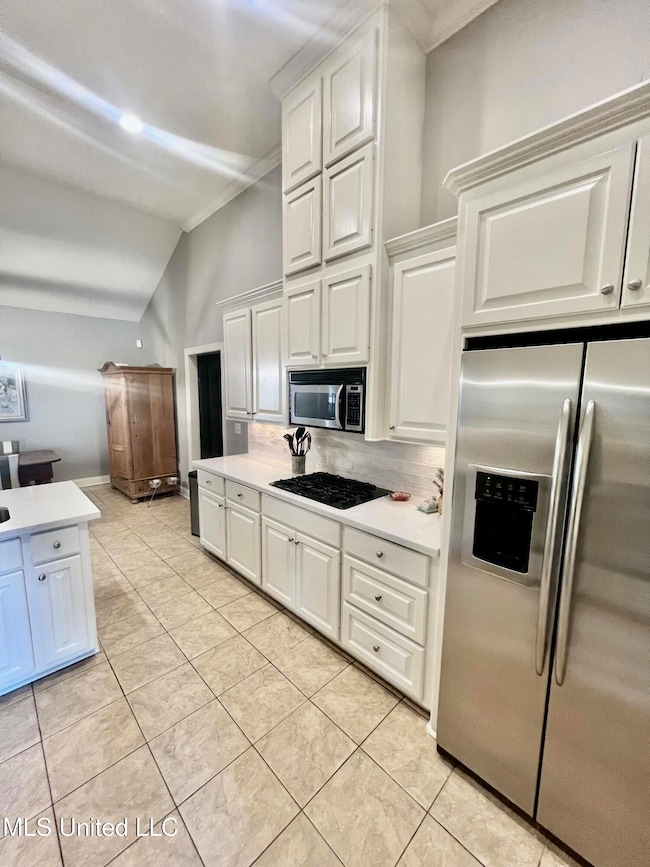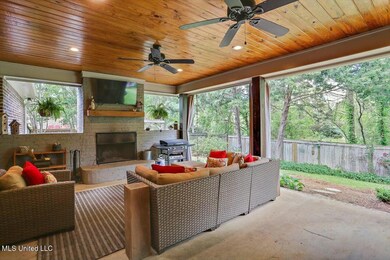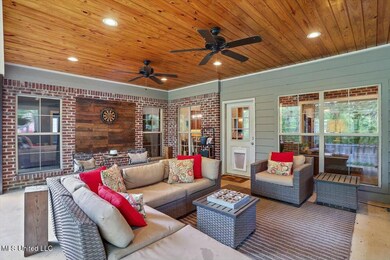
1284 Woodberry Dr Madison, MS 39110
Highlights
- Clubhouse
- Outdoor Fireplace
- Acadian Style Architecture
- Madison Avenue Upper Elementary School Rated A
- Wood Flooring
- <<bathWSpaHydroMassageTubToken>>
About This Home
As of March 2025This is it! Fabulous 4 bedroom, 2.5 Bath home located in Cross Creek and tucked away on a culdesac. New quartz kitchen countertops! Lots of special touches in this one, including a craft/sewing closet and a spectacular oversized back porch with fireplace! Open and airy, this home features 14-foot ceilings in the den, kitchen, dining and front bedroom with beautiful crown molding. There is a gorgeous brick wall accent in the adjoined sun room that opens to both the den and kitchen. The kitchen boasts an eat-in bar, spacious breakfast area with pantry and laundry room connected to the kitchen. Host all the dinner parties in the formal dining room. The split plan features the master on one side and 3 bedrooms and a full bath on the other side of the house. In addition to his and hers closets in the master, there is an extra room off the master bathroom that is perfect for a craft or sewing room/extra closet with shelves. Outside you will find a private backyard, beautiful trees and a large covered back porch with large built-in brick fireplace, perfect for year-around entertaining and relaxation. It is a wonderful extension to the home. Fenced private back yard. Attic fully floored. Call your favorite REALTOR! This one won't last long!
Last Agent to Sell the Property
Front Gate Realty LLC License #S51474 Listed on: 01/24/2025
Home Details
Home Type
- Single Family
Est. Annual Taxes
- $2,826
Year Built
- Built in 2004
Lot Details
- 0.5 Acre Lot
- Cul-De-Sac
- Wood Fence
- Back Yard Fenced
- Zoning described as General Residential
HOA Fees
- $47 Monthly HOA Fees
Parking
- 2 Car Garage
- Front Facing Garage
- Garage Door Opener
Home Design
- Acadian Style Architecture
- Brick Exterior Construction
- Slab Foundation
- Shingle Roof
- Wood Siding
Interior Spaces
- 2,435 Sq Ft Home
- 1-Story Property
- Bookcases
- High Ceiling
- Ceiling Fan
- Vinyl Clad Windows
- Double Door Entry
- Den with Fireplace
- Attic Floors
- Fire and Smoke Detector
- Laundry on lower level
Kitchen
- Breakfast Bar
- Built-In Gas Oven
- Cooktop<<rangeHoodToken>>
- Dishwasher
- Quartz Countertops
Flooring
- Wood
- Carpet
- Tile
Bedrooms and Bathrooms
- 4 Bedrooms
- Walk-In Closet
- <<bathWSpaHydroMassageTubToken>>
- Walk-in Shower
Outdoor Features
- Outdoor Fireplace
- Exterior Lighting
- Front Porch
Schools
- Madison Avenue Elementary School
- North East Madison Middle School
- Madison Central High School
Utilities
- Central Heating and Cooling System
- Heating System Uses Natural Gas
- Natural Gas Connected
- Fiber Optics Available
Listing and Financial Details
- Assessor Parcel Number 072b-09a-360/00.00
Community Details
Overview
- Association fees include ground maintenance, pool service
- Cross Creek Subdivision
- The community has rules related to covenants, conditions, and restrictions
Amenities
- Clubhouse
Recreation
- Community Pool
Ownership History
Purchase Details
Home Financials for this Owner
Home Financials are based on the most recent Mortgage that was taken out on this home.Purchase Details
Home Financials for this Owner
Home Financials are based on the most recent Mortgage that was taken out on this home.Purchase Details
Home Financials for this Owner
Home Financials are based on the most recent Mortgage that was taken out on this home.Similar Homes in Madison, MS
Home Values in the Area
Average Home Value in this Area
Purchase History
| Date | Type | Sale Price | Title Company |
|---|---|---|---|
| Warranty Deed | -- | Covenant Title Company | |
| Warranty Deed | -- | None Available | |
| Warranty Deed | -- | Tcs Title Closing Services L |
Mortgage History
| Date | Status | Loan Amount | Loan Type |
|---|---|---|---|
| Open | $360,905 | New Conventional | |
| Previous Owner | $40,000 | Credit Line Revolving | |
| Previous Owner | $40,000 | Stand Alone Refi Refinance Of Original Loan | |
| Previous Owner | $20,000 | Stand Alone Refi Refinance Of Original Loan | |
| Previous Owner | $240,594 | FHA | |
| Previous Owner | $224,000 | Unknown | |
| Previous Owner | $222,000 | Unknown | |
| Previous Owner | $10,000 | Credit Line Revolving | |
| Previous Owner | $227,000 | New Conventional |
Property History
| Date | Event | Price | Change | Sq Ft Price |
|---|---|---|---|---|
| 03/21/2025 03/21/25 | Sold | -- | -- | -- |
| 02/22/2025 02/22/25 | Pending | -- | -- | -- |
| 01/24/2025 01/24/25 | For Sale | $393,500 | -- | $162 / Sq Ft |
Tax History Compared to Growth
Tax History
| Year | Tax Paid | Tax Assessment Tax Assessment Total Assessment is a certain percentage of the fair market value that is determined by local assessors to be the total taxable value of land and additions on the property. | Land | Improvement |
|---|---|---|---|---|
| 2024 | $2,826 | $26,823 | $0 | $0 |
| 2023 | $2,826 | $26,823 | $0 | $0 |
| 2022 | $2,826 | $26,823 | $0 | $0 |
| 2021 | $2,702 | $25,759 | $0 | $0 |
| 2020 | $2,702 | $25,759 | $0 | $0 |
| 2019 | $2,702 | $25,759 | $0 | $0 |
| 2018 | $2,702 | $25,759 | $0 | $0 |
| 2017 | $2,652 | $25,333 | $0 | $0 |
| 2016 | $2,652 | $25,333 | $0 | $0 |
| 2015 | $2,652 | $25,333 | $0 | $0 |
| 2014 | $2,907 | $27,525 | $0 | $0 |
Agents Affiliated with this Home
-
Lauren Fairburn
L
Seller's Agent in 2025
Lauren Fairburn
Front Gate Realty LLC
6 in this area
14 Total Sales
-
Laura Dean
L
Buyer's Agent in 2025
Laura Dean
Keller Williams
(601) 624-6072
3 in this area
31 Total Sales
Map
Source: MLS United
MLS Number: 4101788
APN: 072B-09A-360-00-00
- 856 Wellington Way
- 436 Saint Ives Dr
- 865 Wellington Way
- 869 Wellington Way
- 800 Strawberry Pointe
- 231 Clark Farms Rd
- 1233 Woodberry Dr
- 256 Hoy Farms Dr
- 1192 Windrose Cir
- 0 Hoy Rd Unit 22916196
- 0 Hoy Rd Unit 4106908
- Lot 4 Chantilly Dr
- 105 Victoria Place
- 204 St Charlotte Cove
- 181 Chantilly Dr
- 149 Cross Creek Dr
- 116 Oak Hollow Dr
- 290 Geneva Blvd
- 262 Geneva Blvd
- 0 Sundial Rd Unit 4104072
