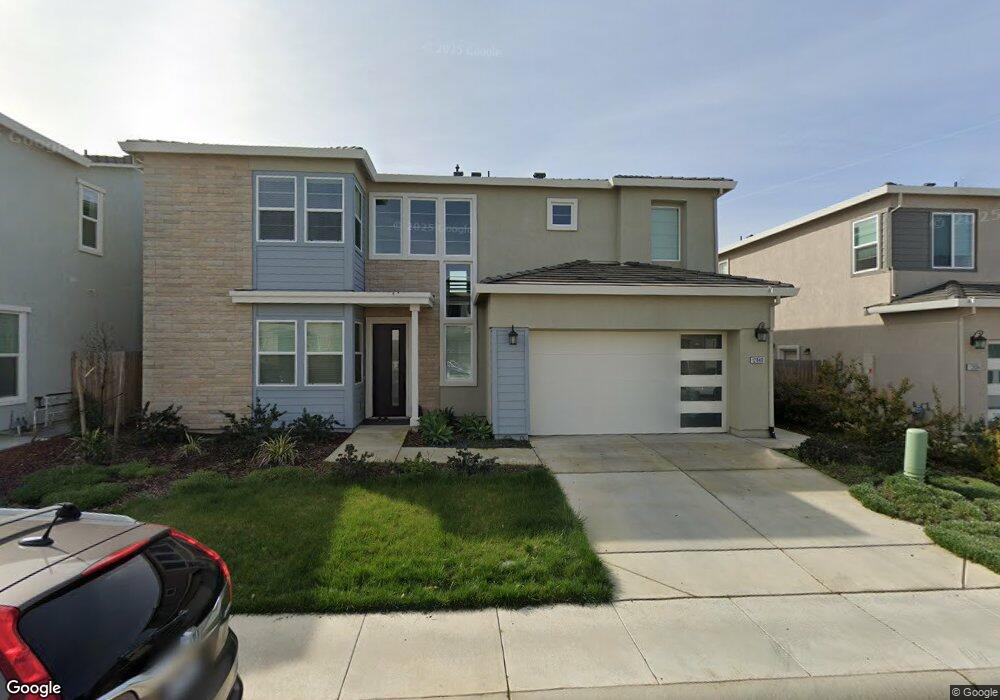12840 Pier View Way Rancho Cordova, CA 95742
Cypress NeighborhoodEstimated Value: $807,076 - $821,000
4
Beds
4
Baths
3,105
Sq Ft
$262/Sq Ft
Est. Value
About This Home
This home is located at 12840 Pier View Way, Rancho Cordova, CA 95742 and is currently estimated at $814,269, approximately $262 per square foot. 12840 Pier View Way is a home with nearby schools including Sunrise Elementary School, Katherine L. Albiani Middle School, and Pleasant Grove High School.
Ownership History
Date
Name
Owned For
Owner Type
Purchase Details
Closed on
Apr 20, 2022
Sold by
Woodside 05N Lp
Bought by
Skikos Michael P and Skikos Mong-Yin
Current Estimated Value
Home Financials for this Owner
Home Financials are based on the most recent Mortgage that was taken out on this home.
Original Mortgage
$623,381
Outstanding Balance
$589,079
Interest Rate
5%
Mortgage Type
New Conventional
Estimated Equity
$225,190
Create a Home Valuation Report for This Property
The Home Valuation Report is an in-depth analysis detailing your home's value as well as a comparison with similar homes in the area
Home Values in the Area
Average Home Value in this Area
Purchase History
| Date | Buyer | Sale Price | Title Company |
|---|---|---|---|
| Skikos Michael P | $779,500 | Placer Title |
Source: Public Records
Mortgage History
| Date | Status | Borrower | Loan Amount |
|---|---|---|---|
| Open | Skikos Michael P | $623,381 |
Source: Public Records
Tax History Compared to Growth
Tax History
| Year | Tax Paid | Tax Assessment Tax Assessment Total Assessment is a certain percentage of the fair market value that is determined by local assessors to be the total taxable value of land and additions on the property. | Land | Improvement |
|---|---|---|---|---|
| 2025 | $11,919 | $826,920 | $196,323 | $630,597 |
| 2024 | $11,919 | $810,707 | $192,474 | $618,233 |
| 2023 | $11,649 | $794,811 | $188,700 | $606,111 |
| 2022 | $5,260 | $188,957 | $68,957 | $120,000 |
| 2021 | $2,367 | $67,605 | $67,605 | $0 |
| 2020 | $2,719 | $66,912 | $66,912 | $0 |
Source: Public Records
Map
Nearby Homes
- 12737 Seahaven Way
- 12829 Scholarly Way
- 12847 Eagle Lake Ave
- 12839 Eagle Lake Ave
- 12855 Eagle Lake Ave
- 12811 Eagle Lake Ave
- 12854 Eagle Lake Ave
- 4257 Paisleyshure Way
- 4261 Paisleyshure Way
- 4257 Paisleyshire Way
- 4261 Paisleyshire Way
- 4314 Moro Canyon St
- 12741 Mission Peak Way
- 4325 Tahoe Sedge St
- 4326 Tahoe Sedge St
- 4329 Tahoe Sedge St
- 4334 Tahoe Sedge St
- 4338 Silver Moss St
- 12805 Castaic Lake Way
- 12549 Kirklin Ct
- 12844 Pier View Way
- 12836 Pier View Way
- 12848 Pier View Way
- 12839 Matilija Poppy Way
- 12843 Matilija Poppy Way
- 12835 Matilija Poppy Way
- 12845 Pier View Way
- 12841 Pier View Way
- 12849 Pier View Way
- 12847 Matilija Poppy Way
- 12837 Pier View Way
- 12853 Pier View Way
- 12852 Pier View Way
- 4050 Ambrosia Way
- 4054 Ambrosia Way
- 12833 Pier View Way
- 12857 Pier View Way
- 12851 Matilija Poppy Way
- 4058 Ambrosia Way
- 12856 Pier View Way
