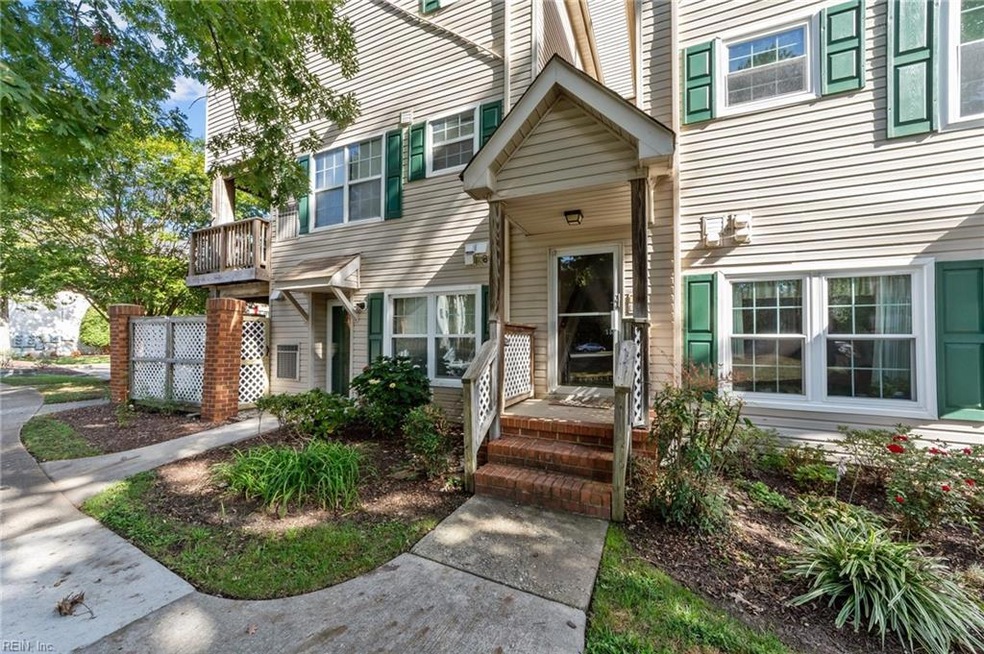
12841 Daybreak Cir Newport News, VA 23602
Kiln Creek NeighborhoodHighlights
- Home fronts a pond
- Community Pool
- Breakfast Area or Nook
- Clubhouse
- Tennis Courts
- Utility Closet
About This Home
As of November 2024Welcome to this stunning 2-bedroom, 2.5-bath upper-level condo featuring fresh paint, brand-new LVP flooring, and new appliances with granite countertops for a modern touch. Enjoy picturesque views of the community pond and gazebo from the open-concept living room and kitchen, which seamlessly flow into the formal dining area. Step outside to a private balcony off the living room, complete with a convenient storage closet. The downstairs half bath offers added convenience, while the spacious master suite includes a private balcony, cathedral ceilings, walk-in closet, and an en-suite bath with a relaxing jacuzzi tub. The second bedroom also boasts cathedral ceilings, loft storage, and easy access to the utility room. With multiple upgrades already in place, this home is move-in ready and waiting for your personal touch.
Last Agent to Sell the Property
Richard Oliver
Redfin Corporation Listed on: 10/15/2024

Property Details
Home Type
- Condominium
Est. Annual Taxes
- $2,032
Year Built
- Built in 1991
HOA Fees
- $219 Monthly HOA Fees
Home Design
- Slab Foundation
- Composition Roof
- Aluminum Siding
- Vinyl Siding
Interior Spaces
- 1,150 Sq Ft Home
- 2-Story Property
- Ceiling Fan
- Gas Fireplace
- Window Treatments
- Utility Closet
- Washer and Dryer Hookup
Kitchen
- Breakfast Area or Nook
- Gas Range
- Dishwasher
- Disposal
Flooring
- Carpet
- Laminate
- Ceramic Tile
Bedrooms and Bathrooms
- 2 Bedrooms
- En-Suite Primary Bedroom
- Walk-In Closet
Parking
- 1 Car Parking Space
- Assigned Parking
Schools
- Kiln Creek Elementary School
- Ella Fitzgerald Middle School
- Denbigh High School
Utilities
- Central Air
- Heat Pump System
- Electric Water Heater
Additional Features
- Balcony
- Home fronts a pond
Community Details
Overview
- Https://Www.Daybreakcondo.Com/ Association
- Daybreak Condos Subdivision
- On-Site Maintenance
Amenities
- Door to Door Trash Pickup
- Clubhouse
Recreation
- Tennis Courts
- Community Pool
Ownership History
Purchase Details
Home Financials for this Owner
Home Financials are based on the most recent Mortgage that was taken out on this home.Purchase Details
Home Financials for this Owner
Home Financials are based on the most recent Mortgage that was taken out on this home.Purchase Details
Home Financials for this Owner
Home Financials are based on the most recent Mortgage that was taken out on this home.Similar Homes in Newport News, VA
Home Values in the Area
Average Home Value in this Area
Purchase History
| Date | Type | Sale Price | Title Company |
|---|---|---|---|
| Deed | $190,000 | First American Title | |
| Warranty Deed | $129,000 | Title Quest Of Hampton Roads | |
| Deed | $75,900 | -- |
Mortgage History
| Date | Status | Loan Amount | Loan Type |
|---|---|---|---|
| Open | $184,300 | New Conventional | |
| Previous Owner | $131,967 | New Conventional | |
| Previous Owner | $97,335 | New Conventional | |
| Previous Owner | $78,150 | New Conventional |
Property History
| Date | Event | Price | Change | Sq Ft Price |
|---|---|---|---|---|
| 11/12/2024 11/12/24 | Sold | $190,000 | -1.8% | $165 / Sq Ft |
| 10/18/2024 10/18/24 | Pending | -- | -- | -- |
| 10/15/2024 10/15/24 | For Sale | $193,500 | -- | $168 / Sq Ft |
Tax History Compared to Growth
Tax History
| Year | Tax Paid | Tax Assessment Tax Assessment Total Assessment is a certain percentage of the fair market value that is determined by local assessors to be the total taxable value of land and additions on the property. | Land | Improvement |
|---|---|---|---|---|
| 2024 | $2,032 | $172,200 | $33,600 | $138,600 |
| 2023 | $1,821 | $149,100 | $33,600 | $115,500 |
| 2022 | $1,603 | $128,400 | $33,600 | $94,800 |
| 2021 | $1,305 | $107,000 | $22,400 | $84,600 |
| 2020 | $1,216 | $94,600 | $20,400 | $74,200 |
| 2019 | $1,214 | $94,600 | $20,400 | $74,200 |
| 2018 | $1,177 | $91,700 | $20,400 | $71,300 |
| 2017 | $1,224 | $95,500 | $20,400 | $75,100 |
| 2016 | $1,222 | $95,500 | $20,400 | $75,100 |
| 2015 | $1,268 | $99,500 | $20,400 | $79,100 |
| 2014 | $1,299 | $104,600 | $25,500 | $79,100 |
Agents Affiliated with this Home
-
R
Seller's Agent in 2024
Richard Oliver
Redfin Corporation
-
Laura McGuire

Buyer's Agent in 2024
Laura McGuire
VA Realty Professionals
(757) 997-1108
3 in this area
281 Total Sales
Map
Source: Real Estate Information Network (REIN)
MLS Number: 10555234
APN: 090.00-07-21
- 12803 Daybreak Cir
- 12665 Daybreak Cir
- 533 Ashwood Dr
- 563 Ayrshire Way Unit G
- 1574 Monterry Place
- 1655 Monterry Place
- 1691 Monterry Place
- 1532 Monterry Place
- 1461 Ventura Way
- 1662 Malibu Place
- 1664 Malibu Place
- 1473 Monterry Place
- 1542 Malibu Place
- 1432 Granada Ct
- 1371 Granada Ct
- 27 Dinwiddie Place
- 820 Balthrope Rd
- 25 Fauquier Place
- 29 Fauquier Place
- 706 Pelham Dr
