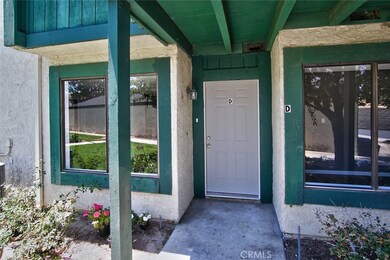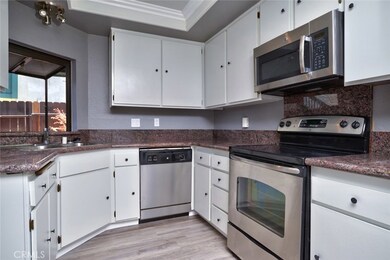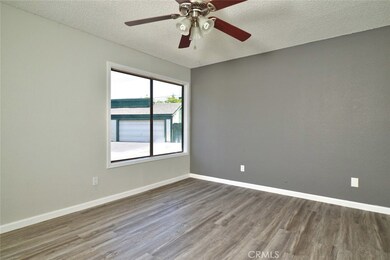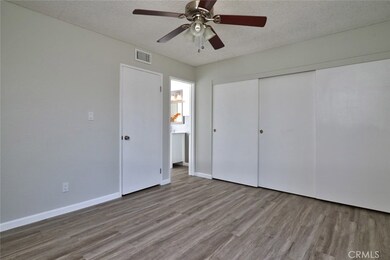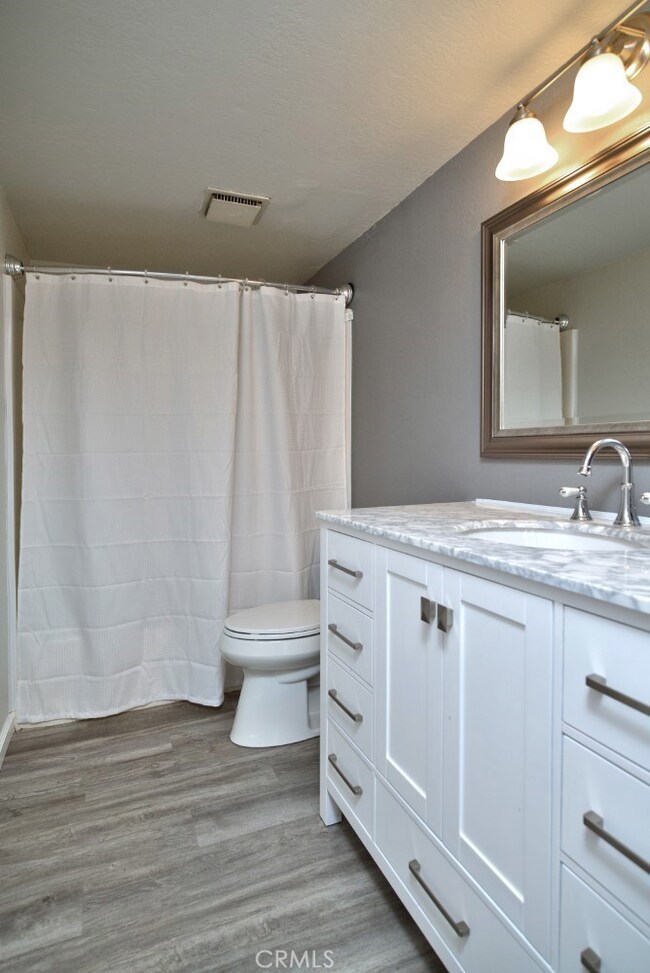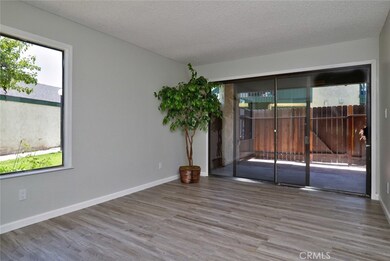
12841 Forest Dr Unit D Garden Grove, CA 92840
Estimated Value: $486,000 - $539,000
Highlights
- Spa
- Gated Community
- Open Floorplan
- Earl Warren Elementary School Rated A-
- Updated Kitchen
- Main Floor Bedroom
About This Home
As of July 2018Newly remodeled turnkey lower end unit with 2 bedrooms and 1bath located by the community pool and spa. Stainless steel appliances and a garden window above the granite kitchen countertop overlooking the private patio. Extra thick Luxury vinyl planks installed throughout. The restroom has been upgraded with Home Decorators Collection vanities, pfister faucets, shower and Kohler toilet. Private patio is big enough to entertain guests and has a big storage room to store your BBQ equipments and tools. Conveniently located near Twin Lakes Park with easy access to the 22 and 5 fwy. This cute condo complex is situated in a very quiet neighborhood surrounded by single family detached homes.Offers easy excess to the freeway, easy excess to shopping and dining. This home in a gated community offers an exceptional value and is the best deal in Town. This may not last long in the market.
Last Agent to Sell the Property
Century 21 Affiliated License #01254960 Listed on: 06/14/2018

Property Details
Home Type
- Condominium
Est. Annual Taxes
- $5,281
Year Built
- Built in 1978 | Remodeled
Lot Details
- 1 Common Wall
- Zero Lot Line
HOA Fees
- $410 Monthly HOA Fees
Interior Spaces
- 925 Sq Ft Home
- 1-Story Property
- Open Floorplan
- Built-In Features
- Recessed Lighting
- Family Room Off Kitchen
- Storage
- Laundry Room
- Vinyl Flooring
Kitchen
- Updated Kitchen
- Open to Family Room
- Eat-In Kitchen
- Built-In Range
- Microwave
- Granite Countertops
Bedrooms and Bathrooms
- 2 Main Level Bedrooms
- Remodeled Bathroom
- 1 Full Bathroom
- Dual Sinks
- Bathtub with Shower
- Walk-in Shower
Parking
- 2 Parking Spaces
- 2 Detached Carport Spaces
- Parking Available
Outdoor Features
- Spa
- Open Patio
- Wrap Around Porch
Schools
- Warren Elementary School
Utilities
- Central Heating
- Water Heater
Additional Features
- No Interior Steps
- Urban Location
Listing and Financial Details
- Tax Lot 2
- Tax Tract Number 9675
- Assessor Parcel Number 93619056
Community Details
Overview
- 33 Units
- Greenhouse West Association, Phone Number (949) 372-4032
Recreation
- Community Pool
- Community Spa
Additional Features
- Laundry Facilities
- Gated Community
Ownership History
Purchase Details
Purchase Details
Purchase Details
Purchase Details
Home Financials for this Owner
Home Financials are based on the most recent Mortgage that was taken out on this home.Purchase Details
Purchase Details
Purchase Details
Home Financials for this Owner
Home Financials are based on the most recent Mortgage that was taken out on this home.Purchase Details
Home Financials for this Owner
Home Financials are based on the most recent Mortgage that was taken out on this home.Purchase Details
Home Financials for this Owner
Home Financials are based on the most recent Mortgage that was taken out on this home.Similar Homes in Garden Grove, CA
Home Values in the Area
Average Home Value in this Area
Purchase History
| Date | Buyer | Sale Price | Title Company |
|---|---|---|---|
| Alexany Nguyen Properties Llc | -- | Pacific Coast Title Company | |
| Nguyen Bichtam Thi | -- | Pacific Coast Title Company | |
| Nguyen Ngoc Thi Bich | $350,000 | Pacific Coast Title Company | |
| Le Tran My Loan | -- | None Available | |
| Tran Victoria | $307,500 | None Available | |
| Le Tran My Loan | -- | None Available | |
| The Tran Family Trust | -- | None Available | |
| Tran Bill Trung | -- | None Available | |
| Tran My Loan Lisa Te | -- | North American Title Company | |
| Le My Loan Tran | $220,000 | -- | |
| Wyman Julie A | $72,500 | Landwood Title Company |
Mortgage History
| Date | Status | Borrower | Loan Amount |
|---|---|---|---|
| Previous Owner | Tran My Loan Lisa Te | $160,010 | |
| Previous Owner | Le My Loan Tran | $176,000 | |
| Previous Owner | Wyman Julie A | $43,000 | |
| Previous Owner | Wyman Julie A | $57,840 | |
| Closed | Le My Loan Tran | $33,000 |
Property History
| Date | Event | Price | Change | Sq Ft Price |
|---|---|---|---|---|
| 07/20/2018 07/20/18 | Sold | $307,500 | -6.8% | $332 / Sq Ft |
| 06/26/2018 06/26/18 | Pending | -- | -- | -- |
| 06/14/2018 06/14/18 | For Sale | $329,900 | -- | $357 / Sq Ft |
Tax History Compared to Growth
Tax History
| Year | Tax Paid | Tax Assessment Tax Assessment Total Assessment is a certain percentage of the fair market value that is determined by local assessors to be the total taxable value of land and additions on the property. | Land | Improvement |
|---|---|---|---|---|
| 2024 | $5,281 | $407,434 | $328,062 | $79,372 |
| 2023 | $5,184 | $399,446 | $321,630 | $77,816 |
| 2022 | $5,069 | $391,614 | $315,323 | $76,291 |
| 2021 | $4,999 | $383,936 | $309,140 | $74,796 |
| 2020 | $4,144 | $313,650 | $240,134 | $73,516 |
| 2019 | $4,090 | $307,500 | $235,425 | $72,075 |
| 2018 | $3,673 | $274,898 | $195,000 | $79,898 |
| 2017 | $3,635 | $269,508 | $191,176 | $78,332 |
| 2016 | $3,459 | $264,224 | $187,427 | $76,797 |
| 2015 | $3,352 | $255,000 | $185,784 | $69,216 |
| 2014 | $2,854 | $213,850 | $144,634 | $69,216 |
Agents Affiliated with this Home
-
Henry Trivedi

Seller's Agent in 2018
Henry Trivedi
Century 21 Affiliated
(714) 974-4900
1 in this area
11 Total Sales
Map
Source: California Regional Multiple Listing Service (CRMLS)
MLS Number: PW18142269
APN: 936-190-56
- 12812 Timber Rd Unit 22
- 12802 Timber Rd Unit 16
- 12842 Palm St Unit 108
- 12842 Palm St Unit 301
- 12905 Palm St
- 13102 Partridge St Unit 20
- 13102 Partridge St Unit 102
- 13102 Partridge St Unit 12
- 13096 Blackbird St Unit 151
- 13096 Blackbird St Unit 82
- 13096 Blackbird St Unit 5
- 12621 Sweetbriar Dr
- 12321 Quartz Place
- 13072 Blue Spruce Ave
- 12560 Haster St Unit 149
- 12391 Beck Ave
- 13241 Fairview St
- 12501 Trask Ave
- 12251 Haster St
- 12581 Spinnaker St
- 12841 Forest Dr Unit D
- 12841 Forest Dr Unit G
- 12841 Forest Dr Unit h
- 12841 Forest Dr
- 12841 Forest Dr Unit 53
- 12841 Forest Dr Unit 56
- 12841 Forest Dr Unit C
- 12841 Forest Dr Unit E
- 12841 Forest Dr Unit B
- 12841 Forest Dr Unit A
- 12841 Forest Dr Unit 59
- 12841 Forest Dr Unit 58
- 12841 Forest Dr Unit 60
- 12831 Forest Dr Unit G
- 12831 Forest Dr Unit F
- 12831 Forest Dr Unit H
- 12831 Forest Dr Unit 6F
- 12831 Forest Dr Unit E
- 12831 Forest Dr Unit C
- 12831 Forest Dr Unit A

