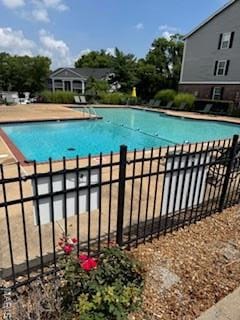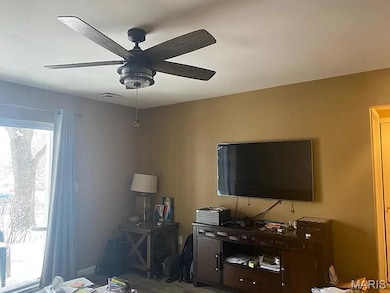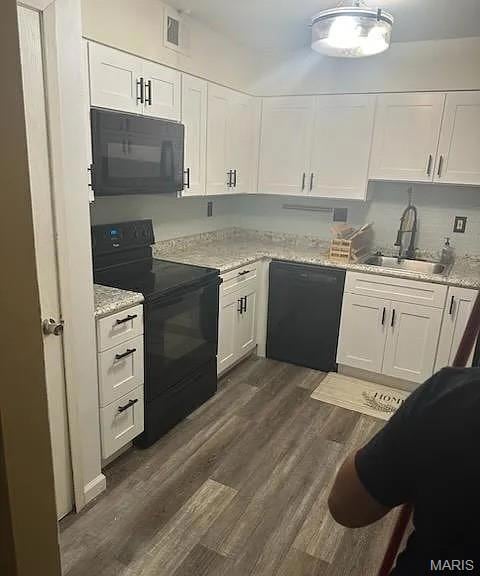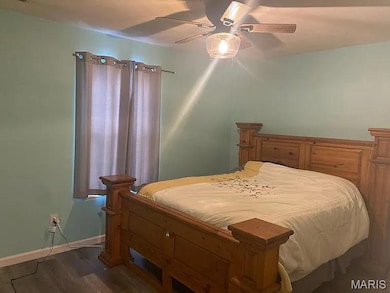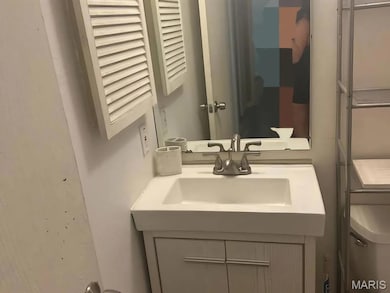
12842 Portulaca Dr Unit C Saint Louis, MO 63146
Estimated payment $1,160/month
Total Views
7,985
2
Beds
1
Bath
784
Sq Ft
$158
Price per Sq Ft
Highlights
- In Ground Pool
- Open Floorplan
- Patio
- Parkway Northeast Middle School Rated A-
- Eat-In Kitchen
- Living Room
About This Home
INVESTORS DREAM FURNISHED APARTMENT GREAT FOR TRAVELING NURSES. CLOSE TO SHOPPING, HIGHWAY, DAYCARES,SCHOOLS, ETC. ALL APPLIANCES STAY RENTS FOR AROUND $1500 PER MONTH. THIS IS A GARDEN UNIT.IF YOU CHOOSE NOT TO USE THE STEPS TOU CAN WALK AROUND THE SIDEWALK AND WALK RIGHT INTO THE UNIT.
Listing Agent
Coldwell Banker Realty - Gundaker License #1999095773 Listed on: 07/16/2025

Property Details
Home Type
- Condominium
Est. Annual Taxes
- $1,255
Year Built
- Built in 1984
HOA Fees
- $385 Monthly HOA Fees
Parking
- Additional Parking
Home Design
- Garden Home
- Vinyl Siding
Interior Spaces
- 784 Sq Ft Home
- 1-Story Property
- Open Floorplan
- Sliding Doors
- Living Room
Kitchen
- Eat-In Kitchen
- Free-Standing Range
Bedrooms and Bathrooms
- 2 Bedrooms
- 1 Full Bathroom
Laundry
- Laundry closet
- Stacked Washer and Dryer
Outdoor Features
- In Ground Pool
- Patio
- Exterior Lighting
Schools
- Ross Elem. Elementary School
- Northeast Middle School
- Parkway North High School
Additional Features
- Zero Lot Line
- Forced Air Heating and Cooling System
Listing and Financial Details
- Assessor Parcel Number 16P-52-0834
Community Details
Overview
- Association fees include ground maintenance, maintenance parking/roads, pool maintenance, pool, sewer, snow removal, trash, water
- Fern Ridge Association
- On-Site Maintenance
Recreation
- Community Pool
Map
Create a Home Valuation Report for This Property
The Home Valuation Report is an in-depth analysis detailing your home's value as well as a comparison with similar homes in the area
Home Values in the Area
Average Home Value in this Area
Tax History
| Year | Tax Paid | Tax Assessment Tax Assessment Total Assessment is a certain percentage of the fair market value that is determined by local assessors to be the total taxable value of land and additions on the property. | Land | Improvement |
|---|---|---|---|---|
| 2024 | $1,255 | $18,890 | $4,470 | $14,420 |
| 2023 | $1,255 | $18,890 | $4,470 | $14,420 |
| 2022 | $1,155 | $16,020 | $4,920 | $11,100 |
| 2021 | $1,147 | $16,020 | $4,920 | $11,100 |
| 2020 | $1,019 | $13,560 | $3,720 | $9,840 |
| 2019 | $1,004 | $13,560 | $3,720 | $9,840 |
| 2018 | $877 | $10,890 | $2,090 | $8,800 |
| 2017 | $871 | $10,890 | $2,090 | $8,800 |
| 2016 | $888 | $10,580 | $1,710 | $8,870 |
| 2015 | $925 | $10,580 | $1,710 | $8,870 |
| 2014 | $992 | $12,500 | $2,050 | $10,450 |
Source: Public Records
Property History
| Date | Event | Price | Change | Sq Ft Price |
|---|---|---|---|---|
| 08/05/2025 08/05/25 | Price Changed | $124,000 | -8.1% | $158 / Sq Ft |
| 07/16/2025 07/16/25 | For Sale | $135,000 | +46.7% | $172 / Sq Ft |
| 03/08/2021 03/08/21 | Sold | -- | -- | -- |
| 03/02/2021 03/02/21 | Pending | -- | -- | -- |
| 01/14/2021 01/14/21 | Price Changed | $92,000 | -3.2% | $117 / Sq Ft |
| 01/02/2021 01/02/21 | Price Changed | $95,000 | -4.0% | $121 / Sq Ft |
| 12/04/2020 12/04/20 | Price Changed | $99,000 | -5.7% | $126 / Sq Ft |
| 11/16/2020 11/16/20 | Price Changed | $105,000 | -4.5% | $134 / Sq Ft |
| 11/02/2020 11/02/20 | For Sale | $110,000 | -- | $140 / Sq Ft |
Source: MARIS MLS
Purchase History
| Date | Type | Sale Price | Title Company |
|---|---|---|---|
| Warranty Deed | -- | True Title | |
| Warranty Deed | $84,000 | Us Title Main | |
| Warranty Deed | -- | Us Title | |
| Warranty Deed | $59,000 | -- |
Source: Public Records
Mortgage History
| Date | Status | Loan Amount | Loan Type |
|---|---|---|---|
| Previous Owner | $42,625 | New Conventional | |
| Previous Owner | $56,050 | No Value Available |
Source: Public Records
Similar Homes in Saint Louis, MO
Source: MARIS MLS
MLS Number: MIS25048027
APN: 16P-52-0834
Nearby Homes
- 12830 Portulaca Dr Unit L
- 12824 Portulaca Dr Unit J
- 12800 Portulaca Dr Unit J
- 12812 Portulaca Dr Unit K
- 12917 Portulaca Dr Unit 225
- 12929 Portulaca Dr Unit 310
- 1300 Snapdragon Ct
- 1195 Rue La Chelle Walk Unit 1195
- 1157 Rue La Chelle Walk Unit 1157
- 12859 Town and Four Dr Unit 12859
- 1129 Rue La Ville Walk Unit 1129
- 1128 Rue La Ville Walk Unit 1128
- 1219 Timber Run Dr
- 1312 Susanaire Cir
- 1014 Fernway Ln
- 1015 Fernway Ln
- 13083 Ferntrails Ln
- 13010 Ferntrails Ln
- 1019 Fernview Dr
- 13127 Walden Woods Ct
- 1003 Mariners Point Dr
- 12545 Markaire Dr
- 13023 Walnutway Manor
- 12958 Ambois Dr
- 12571 Westport Dr
- 1100 Woodchase Ln
- 12431 Betsy Ross Ln
- 2037 Chablis Dr
- 12313 Tempo Dr
- 1173 Pompeii Dr
- 12400 Lighthouse Way Dr
- 2035 Clermont Crossing Dr
- 1951 Oberlin Dr
- 13415 Land O Woods Dr Unit 5
- 807 Cross Creek Dr
- 1895 Boulder Springs Dr
- 2100 E Aventura Way
- 2207 Summerhouse Dr
- 12401-12501 Boulder Springs Pkwy
- 13630 Riverway Dr

