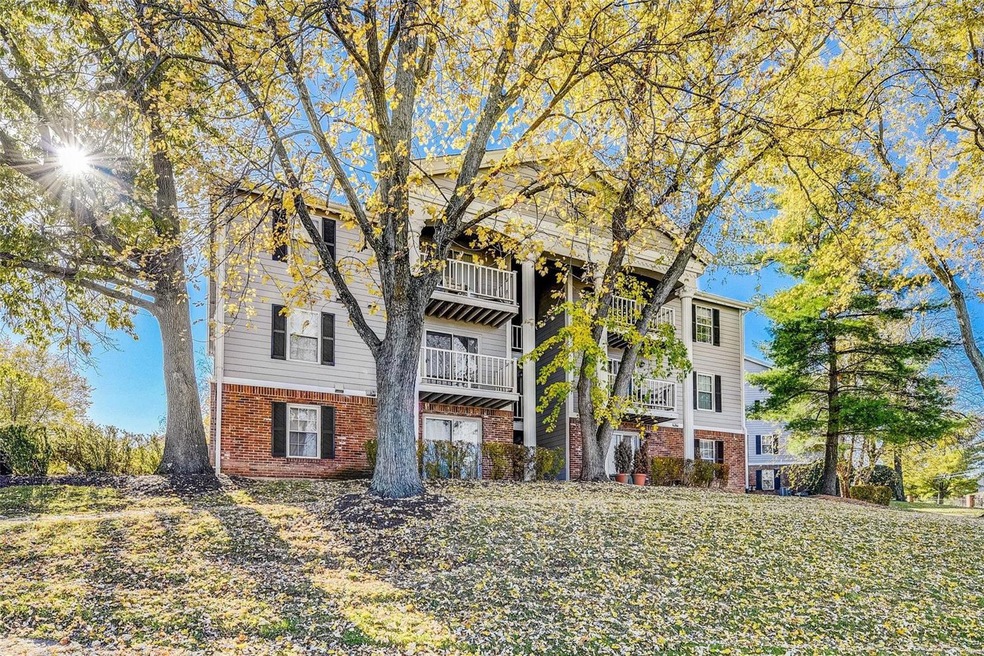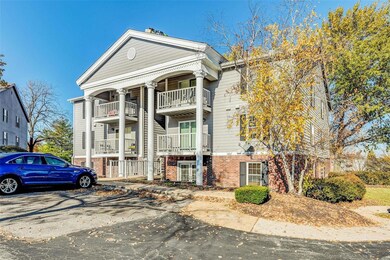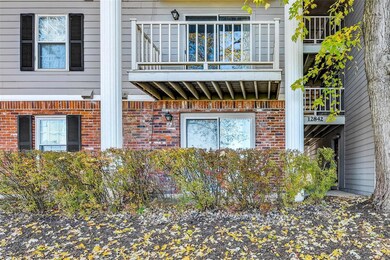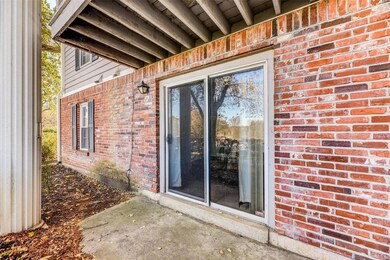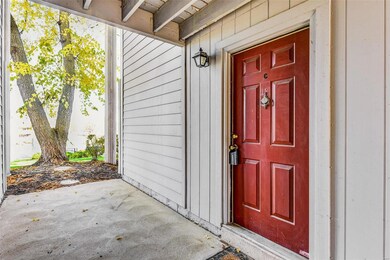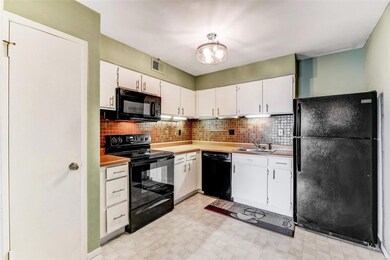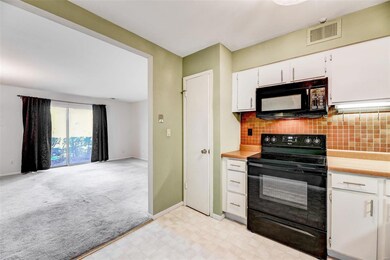
12842 Portulaca Dr Unit C Saint Louis, MO 63146
Highlights
- In Ground Pool
- Traditional Architecture
- Lower Floor Utility Room
- Parkway Northeast Middle School Rated A-
- Ground Level Unit
- Eat-In Kitchen
About This Home
As of March 2021Very clean one level condo located on ground level near the complex inground pool. Move right in and enjoy a carefree lifestyle. Eat in kitchen is spacious and has newer black appliances and laminate counters. The kitchen is open to living room. A patio door is off the sliding door where the outdoors can be easily enjoyed. Two large bedrooms and one full bath is nicely appointed. Refrigerator and stackable washer and dryer stay with unit. One year AHS home protection plan is being provided to buyer. Units can be rented in this complex so this could be used as investment property.
Last Agent to Sell the Property
Coldwell Banker Realty - Gundaker West Regional License #1999070893 Listed on: 11/02/2020

Property Details
Home Type
- Condominium
Est. Annual Taxes
- $1,255
Year Built
- Built in 1984
HOA Fees
- $254 Monthly HOA Fees
Home Design
- Traditional Architecture
- Garden Apartment
- Frame Construction
Interior Spaces
- 784 Sq Ft Home
- 1-Story Property
- Insulated Windows
- Sliding Doors
- Lower Floor Utility Room
Kitchen
- Eat-In Kitchen
- Electric Oven or Range
- <<microwave>>
- Dishwasher
- Disposal
Bedrooms and Bathrooms
- 2 Main Level Bedrooms
- 1 Full Bathroom
Laundry
- Laundry on main level
- Dryer
- Washer
Parking
- Guest Parking
- Additional Parking
Outdoor Features
- In Ground Pool
- Patio
Location
- Ground Level Unit
Schools
- Ross Elem. Elementary School
- Northeast Middle School
- Parkway North High School
Utilities
- Forced Air Heating and Cooling System
- Heating System Uses Gas
- Underground Utilities
- Gas Water Heater
Community Details
- 90 Units
Listing and Financial Details
- Assessor Parcel Number 16P-52-0834
Ownership History
Purchase Details
Purchase Details
Home Financials for this Owner
Home Financials are based on the most recent Mortgage that was taken out on this home.Purchase Details
Home Financials for this Owner
Home Financials are based on the most recent Mortgage that was taken out on this home.Similar Homes in Saint Louis, MO
Home Values in the Area
Average Home Value in this Area
Purchase History
| Date | Type | Sale Price | Title Company |
|---|---|---|---|
| Warranty Deed | -- | True Title | |
| Warranty Deed | $84,000 | Us Title Main | |
| Warranty Deed | -- | Us Title | |
| Warranty Deed | $59,000 | -- |
Mortgage History
| Date | Status | Loan Amount | Loan Type |
|---|---|---|---|
| Previous Owner | $42,625 | New Conventional | |
| Previous Owner | $56,050 | No Value Available |
Property History
| Date | Event | Price | Change | Sq Ft Price |
|---|---|---|---|---|
| 07/16/2025 07/16/25 | For Sale | $135,000 | +46.7% | $172 / Sq Ft |
| 03/08/2021 03/08/21 | Sold | -- | -- | -- |
| 03/02/2021 03/02/21 | Pending | -- | -- | -- |
| 01/14/2021 01/14/21 | Price Changed | $92,000 | -3.2% | $117 / Sq Ft |
| 01/02/2021 01/02/21 | Price Changed | $95,000 | -4.0% | $121 / Sq Ft |
| 12/04/2020 12/04/20 | Price Changed | $99,000 | -5.7% | $126 / Sq Ft |
| 11/16/2020 11/16/20 | Price Changed | $105,000 | -4.5% | $134 / Sq Ft |
| 11/02/2020 11/02/20 | For Sale | $110,000 | -- | $140 / Sq Ft |
Tax History Compared to Growth
Tax History
| Year | Tax Paid | Tax Assessment Tax Assessment Total Assessment is a certain percentage of the fair market value that is determined by local assessors to be the total taxable value of land and additions on the property. | Land | Improvement |
|---|---|---|---|---|
| 2023 | $1,255 | $18,890 | $4,470 | $14,420 |
| 2022 | $1,155 | $16,020 | $4,920 | $11,100 |
| 2021 | $1,147 | $16,020 | $4,920 | $11,100 |
| 2020 | $1,019 | $13,560 | $3,720 | $9,840 |
| 2019 | $1,004 | $13,560 | $3,720 | $9,840 |
| 2018 | $877 | $10,890 | $2,090 | $8,800 |
| 2017 | $871 | $10,890 | $2,090 | $8,800 |
| 2016 | $888 | $10,580 | $1,710 | $8,870 |
| 2015 | $925 | $10,580 | $1,710 | $8,870 |
| 2014 | $992 | $12,500 | $2,050 | $10,450 |
Agents Affiliated with this Home
-
Vickie Hollenbeck-Barton

Seller's Agent in 2025
Vickie Hollenbeck-Barton
Coldwell Banker Realty - Gundaker
(314) 570-0039
109 Total Sales
-
Kim Hove

Seller's Agent in 2021
Kim Hove
Coldwell Banker Realty - Gundaker West Regional
(314) 322-1058
10 in this area
247 Total Sales
-
Stacie Fessler

Seller Co-Listing Agent in 2021
Stacie Fessler
Coldwell Banker Realty - Gundaker West Regional
(314) 288-7142
6 in this area
162 Total Sales
-
Kristin Malva

Buyer's Agent in 2021
Kristin Malva
EXP Realty, LLC
(314) 541-7713
15 in this area
130 Total Sales
Map
Source: MARIS MLS
MLS Number: MIS20080385
APN: 16P-52-0834
- 12917 Portulaca Dr Unit 217
- 12917 Portulaca Dr Unit 225
- 12929 Portulaca Dr Unit 303
- 12929 Portulaca Dr Unit 310
- 1337 Snapdragon Ct Unit 14
- 1195 Rue La Chelle Walk Unit 1195
- 12910 Autumn View Dr
- 12859 Town and Four Dr Unit 12859
- 1147 Rue La Chelle Walk Unit 1147
- 1129 Rue La Ville Walk Unit 1129
- 1128 Rue La Ville Walk Unit 1128
- 12938 Autumn View Dr
- 13101 Mill Crossing Ct Unit 306
- 1175 Mill Crossing Dr Unit 300
- 1175 Mill Crossing Dr Unit 307
- 1163 Mill Crossing Dr Unit 205
- 1209 Woodland Point Dr Unit K
- 1209 Woodland Point Dr Unit E
- 13115 Mill Crossing Ct Unit 106
- 13001 King Arthur Ln
