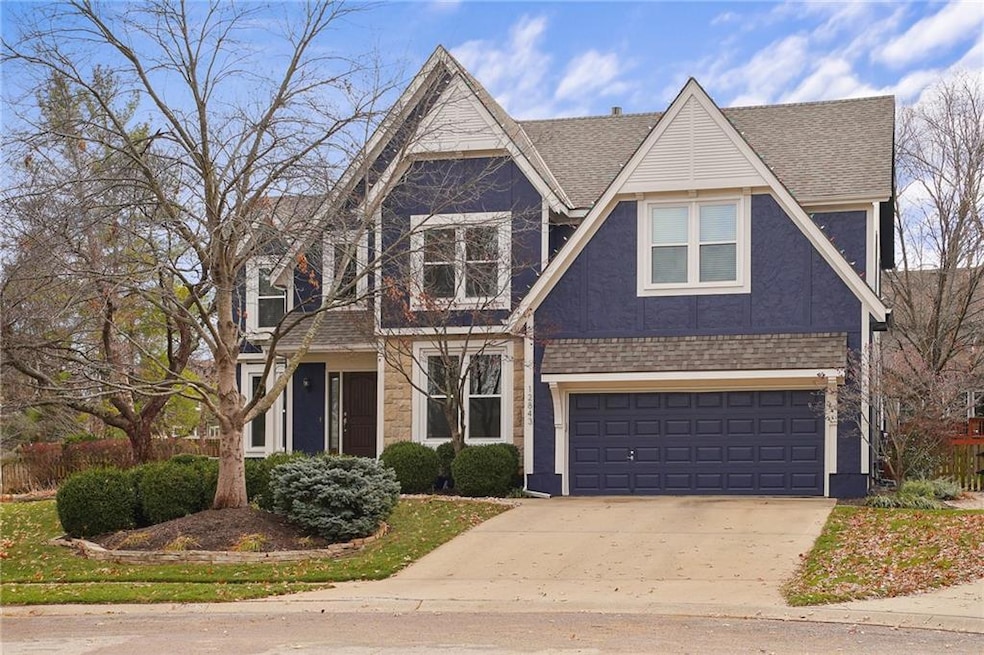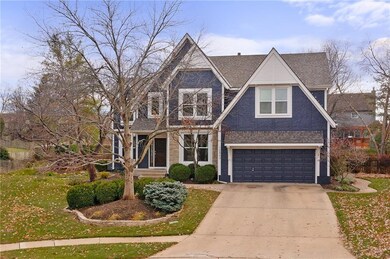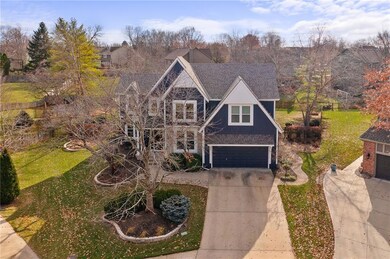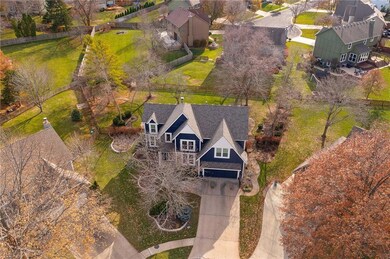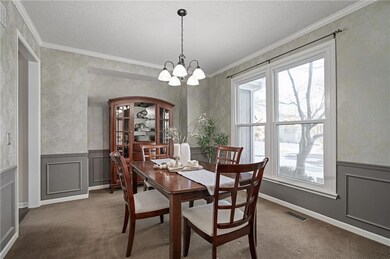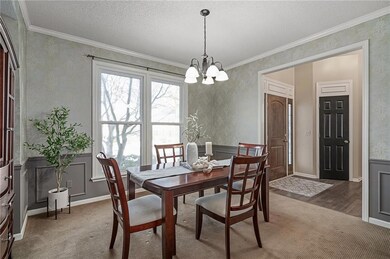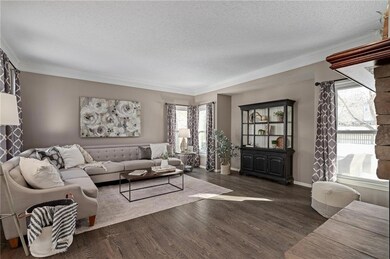
12843 Flint St Overland Park, KS 66213
Nottingham NeighborhoodHighlights
- Home Theater
- Deck
- Hearth Room
- Bentwood Elementary School Rated A
- Living Room with Fireplace
- Recreation Room
About This Home
As of February 2025Located on a quiet cul-de-sac in the highly sought-after Amber Meadows community, this 4-bedroom, 2.2-bath home offers over 3,700 square feet of bright and inviting living space.
Enjoy being greeted by stunning, newly refinished hardwood floors, leading to the comfortable living room and wrap-around fireplace. The cozy hearth room, spacious kitchen with stainless steel appliances and island, the breathtaking oversized all-season room with floor to ceiling stone fireplace— this layout is absolutely the perfect space for a fun family movie nights or entertaining friends and neighbors for a Chiefs watch party.
Step outside to the backyard oasis, featuring a built-in fire pit and a pergola, ideal for additional entertaining space or just enjoying the gorgeous spring evenings right around the corner. The finished lower level includes a tasteful built-in media center, ample rec. room, office, and an updated bath.
*New roof, newer HVAC, windows, and more!!
Conveniently located in the Award-Winning Olathe School District and close to dining, shopping, and golf, this home has it all. Schedule your tour today before it’s gone!
Last Agent to Sell the Property
ReeceNichols - Leawood Brokerage Phone: 913-909-9055 License #SP00238219 Listed on: 12/06/2024

Home Details
Home Type
- Single Family
Est. Annual Taxes
- $6,035
Year Built
- Built in 1991
Lot Details
- 0.31 Acre Lot
- Cul-De-Sac
- Wood Fence
- Level Lot
- Sprinkler System
HOA Fees
- $40 Monthly HOA Fees
Parking
- 2 Car Attached Garage
- Garage Door Opener
Home Design
- Traditional Architecture
- Stone Frame
- Shake Roof
Interior Spaces
- 2-Story Property
- Ceiling Fan
- Skylights
- See Through Fireplace
- Thermal Windows
- Living Room with Fireplace
- 2 Fireplaces
- Formal Dining Room
- Home Theater
- Recreation Room
- Sun or Florida Room
- Finished Basement
- Basement Fills Entire Space Under The House
- Storm Doors
Kitchen
- Hearth Room
- Built-In Electric Oven
- Recirculated Exhaust Fan
- Dishwasher
- Kitchen Island
- Disposal
Flooring
- Wood
- Carpet
- Ceramic Tile
Bedrooms and Bathrooms
- 4 Bedrooms
- Walk-In Closet
Outdoor Features
- Deck
- Playground
Schools
- Bentwood Elementary School
- Olathe East High School
Utilities
- Central Air
- Hot Water Heating System
- Heating System Uses Natural Gas
Listing and Financial Details
- Exclusions: See disclosures
- Assessor Parcel Number NP00600000 0230
- $0 special tax assessment
Community Details
Overview
- Association fees include trash
- Amber Meadows Subdivision
Recreation
- Community Pool
Security
- Building Fire Alarm
Ownership History
Purchase Details
Home Financials for this Owner
Home Financials are based on the most recent Mortgage that was taken out on this home.Purchase Details
Home Financials for this Owner
Home Financials are based on the most recent Mortgage that was taken out on this home.Similar Homes in the area
Home Values in the Area
Average Home Value in this Area
Purchase History
| Date | Type | Sale Price | Title Company |
|---|---|---|---|
| Deed | -- | Continental Title Company | |
| Deed | -- | Continental Title Company | |
| Warranty Deed | -- | Kansas Title Ins Corp |
Mortgage History
| Date | Status | Loan Amount | Loan Type |
|---|---|---|---|
| Open | $526,500 | New Conventional | |
| Previous Owner | $264,464 | Credit Line Revolving | |
| Previous Owner | $100,000 | Credit Line Revolving | |
| Previous Owner | $191,000 | New Conventional | |
| Previous Owner | $187,000 | New Conventional | |
| Previous Owner | $197,500 | New Conventional | |
| Previous Owner | $205,600 | Purchase Money Mortgage |
Property History
| Date | Event | Price | Change | Sq Ft Price |
|---|---|---|---|---|
| 02/20/2025 02/20/25 | Sold | -- | -- | -- |
| 01/20/2025 01/20/25 | Pending | -- | -- | -- |
| 01/17/2025 01/17/25 | For Sale | $585,000 | -- | $155 / Sq Ft |
Tax History Compared to Growth
Tax History
| Year | Tax Paid | Tax Assessment Tax Assessment Total Assessment is a certain percentage of the fair market value that is determined by local assessors to be the total taxable value of land and additions on the property. | Land | Improvement |
|---|---|---|---|---|
| 2024 | $6,035 | $55,315 | $10,755 | $44,560 |
| 2023 | $5,992 | $54,016 | $10,755 | $43,261 |
| 2022 | $5,320 | $46,966 | $10,755 | $36,211 |
| 2021 | $5,089 | $42,837 | $8,963 | $33,874 |
| 2020 | $5,057 | $42,527 | $7,171 | $35,356 |
| 2019 | $4,773 | $39,847 | $5,515 | $34,332 |
| 2018 | $4,708 | $39,008 | $5,515 | $33,493 |
| 2017 | $4,355 | $35,799 | $5,515 | $30,284 |
| 2016 | $4,137 | $34,856 | $5,515 | $29,341 |
| 2015 | $3,988 | $33,936 | $5,515 | $28,421 |
| 2013 | -- | $30,498 | $5,515 | $24,983 |
Agents Affiliated with this Home
-
Melanie Johnson

Seller's Agent in 2025
Melanie Johnson
ReeceNichols - Leawood
(913) 909-9055
8 in this area
107 Total Sales
-
Stacy Anderson

Buyer's Agent in 2025
Stacy Anderson
ReeceNichols - Leawood
(913) 515-3005
1 in this area
97 Total Sales
Map
Source: Heartland MLS
MLS Number: 2522533
APN: NP00600000-0230
- 12825 Garnett St
- 11821 W 128th St
- 11808 W 128th St
- 11018 W 126th Terrace
- 11702 W 132nd Terrace
- 10803 W 132nd Terrace
- 12201 W 129th Terrace
- 11912 W 132nd St
- 11927 W 131st Terrace
- 11916 W 132nd St
- 12839 Century St
- 13007 Long St
- 13022 Stearns St
- 13416 W 178th St
- 13408 W 178th St
- 12808 Century St
- 10600 W 101st Terrace
- 10209 W 126th St
- 12312 Nieman Rd
- 12823 Connell Dr
