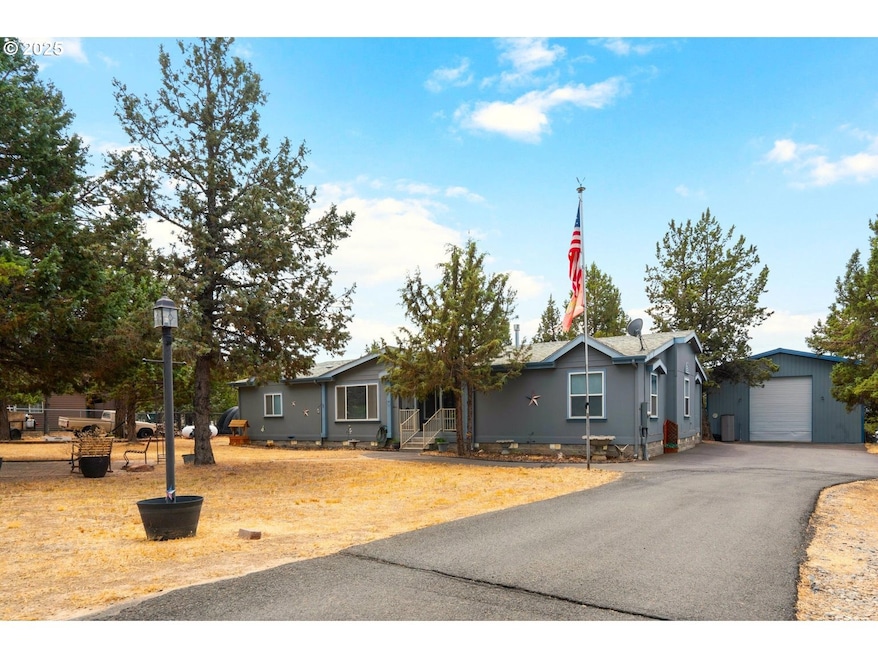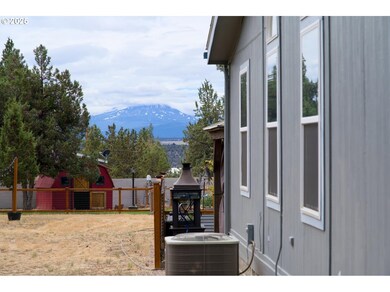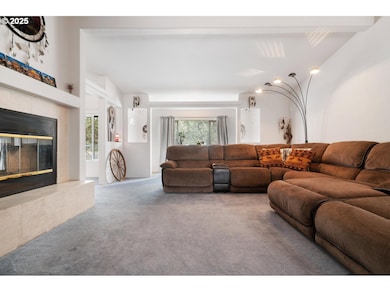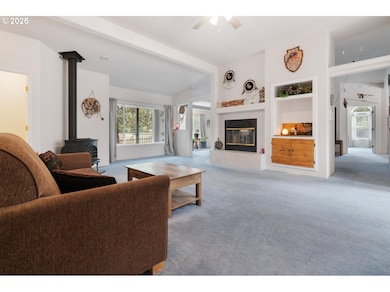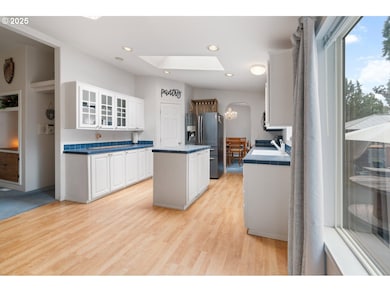
12844 SW Upper Ridge Rd Terrebonne, OR 97760
Estimated payment $3,502/month
Highlights
- Popular Property
- Built-In Refrigerator
- Vaulted Ceiling
- RV Access or Parking
- Mountain View
- Tennis Courts
About This Home
Expansive 2,668 sqft home offering mountain views & spacious living inside & out. An open interior layout welcomes you into a front living room w/double-sided wood-burning fireplace, formal dining area, & large family room warmed by a freestanding propane stove. Bright & open kitchen ftrs stainless steel appliances, skylight, central island w/storage, & large corner panty. Primary suite boasts a sitting area, bath w/soaking tub, walk-in shower & dual vanities. 3 addtnl bedrooms share a full bath as well. New heat pump w/air (2022), all new ductwork, & new smart thermostat. 1,800sf shop w/15' roll-up door, 110/220 power, storage room, space for entertaining & 4 full-sized vehicles. Cyclone fencing surrounds the property, which includes a gorgeous fire pit area, low maintenance landscaping, animal shelter w/fenced pen, covered gazebo, shed, & paved RV/toy parking. Located in the desirable Crooked River Ranch w/golf, tennis, pool, club house, restaurants, park & much more!
Listing Agent
Keller Williams Realty Central Oregon Brokerage Phone: 541-585-3760 License #200903090 Listed on: 08/22/2025

Property Details
Home Type
- Manufactured Home With Land
Est. Annual Taxes
- $3,698
Year Built
- Built in 2000
Lot Details
- 1.11 Acre Lot
- Fenced
- Level Lot
- Landscaped with Trees
HOA Fees
- Property has a Home Owners Association
Parking
- 4 Car Detached Garage
- Driveway
- RV Access or Parking
Property Views
- Mountain
- Territorial
Home Design
- Pillar, Post or Pier Foundation
- Composition Roof
Interior Spaces
- 2,668 Sq Ft Home
- 1-Story Property
- Vaulted Ceiling
- Ceiling Fan
- Wood Burning Fireplace
- Double Pane Windows
- Vinyl Clad Windows
- Family Room
- Living Room
- Dining Room
Kitchen
- Built-In Range
- Microwave
- Built-In Refrigerator
- Dishwasher
Flooring
- Laminate
- Vinyl
Bedrooms and Bathrooms
- 4 Bedrooms
- Soaking Tub
Laundry
- Laundry Room
- Washer and Dryer
Accessible Home Design
- Low Kitchen Cabinetry
- Accessible Hallway
- Accessibility Features
- Accessible Doors
- Accessible Entrance
Outdoor Features
- Covered Deck
- Patio
- Fire Pit
- Porch
Schools
- Terrebonne Elementary School
- Elton Gregory Middle School
- Redmond High School
Utilities
- Cooling Available
- Forced Air Heating System
- Heat Pump System
- Electric Water Heater
- Septic Tank
Listing and Financial Details
- Assessor Parcel Number 5716
Community Details
Overview
- Brasada Ranch HOA, Phone Number (541) 504-3213
Recreation
- Tennis Courts
Map
Home Values in the Area
Average Home Value in this Area
Tax History
| Year | Tax Paid | Tax Assessment Tax Assessment Total Assessment is a certain percentage of the fair market value that is determined by local assessors to be the total taxable value of land and additions on the property. | Land | Improvement |
|---|---|---|---|---|
| 2024 | $3,698 | $208,170 | -- | -- |
| 2023 | $3,528 | $202,110 | $0 | $0 |
| 2022 | $3,428 | $196,230 | $0 | $0 |
| 2021 | $3,310 | $190,520 | $0 | $0 |
| 2020 | $3,175 | $184,980 | $0 | $0 |
| 2019 | $3,083 | $179,600 | $0 | $0 |
| 2018 | $2,947 | $174,370 | $0 | $0 |
| 2017 | $2,865 | $169,300 | $0 | $0 |
| 2016 | $2,883 | $164,370 | $0 | $0 |
| 2015 | $2,614 | $159,590 | $0 | $0 |
| 2014 | $2,614 | $154,950 | $0 | $0 |
| 2013 | $2,169 | $148,380 | $0 | $0 |
Property History
| Date | Event | Price | List to Sale | Price per Sq Ft | Prior Sale |
|---|---|---|---|---|---|
| 08/22/2025 08/22/25 | For Sale | $599,900 | +129.0% | $225 / Sq Ft | |
| 03/15/2017 03/15/17 | Sold | $262,000 | -16.8% | $98 / Sq Ft | View Prior Sale |
| 02/06/2017 02/06/17 | Pending | -- | -- | -- | |
| 10/05/2016 10/05/16 | For Sale | $315,000 | -- | $118 / Sq Ft |
Purchase History
| Date | Type | Sale Price | Title Company |
|---|---|---|---|
| Warranty Deed | $262,000 | Deschutes County Title |
Mortgage History
| Date | Status | Loan Amount | Loan Type |
|---|---|---|---|
| Open | $257,254 | FHA |
About the Listing Agent

With over 19 years of experience in the real estate and marketing fields, Holly brings a fresh approach to the real estate industry. Her combined experience in marketing and real estate brings buyers and sellers together quickly and efficiently. She prides herself in listening to the needs of her customers and defines her success by their ultimate satisfaction.
Holly's Other Listings
Source: Regional Multiple Listing Service (RMLS)
MLS Number: 756893982
APN: 131209-DC-01700
- 8403 SW Homestead Place
- 12771 SW Deer Crossing Place
- 10570 SW Shad Rd
- 8409 SW Homestead Place
- 8562 SW Crater Loop Rd
- 12711 SW Eagle Vista Place
- 12629 SW Cinder Dr
- 8111 SW High Cone Dr
- 8916 SW Pasture Ct
- 13406 SW Oasis Ct
- 12336 SW Peninsula Dr
- 13344 SW Peninsula Dr
- 10091 SW Shad Rd
- 8095 SW High Cone Dr
- 13568 SW Cinder Dr
- 13595 SW Gono Place
- 13618 SW Gono Place
- 13587 SW Cinder Dr
- 13942 SW Peninsula Dr
- 13260 SW Chipmunk Rd
- 13400 SW Cinder Dr
- 4455 NE Vaughn Ave
- 4455 NE Vaughn Ave
- 2960 NW Northwest Way
- 3025 NW 7th St
- 11043 Village Loop Unit ID1330989P
- 10576 Village Loop Unit ID1330996P
- 951 Golden Pheasant Dr Unit ID1330988P
- 748 NE Oak Place Unit 746 NE Oak Place, Redmond, OR 97756
- 451 NW 25th St
- 418 NW 17th St Unit 3
- 1485 Murrelet Dr
- 1485 Murrelet Dr Unit 2
- 3006 SW Glacier Ave
- 1640 SW 35th St
- 629 SW 5th St
- 950 SW Madison St
- 1329 SW Pumice Ave
- 319 SW G St
- 242 SW 3rd St
