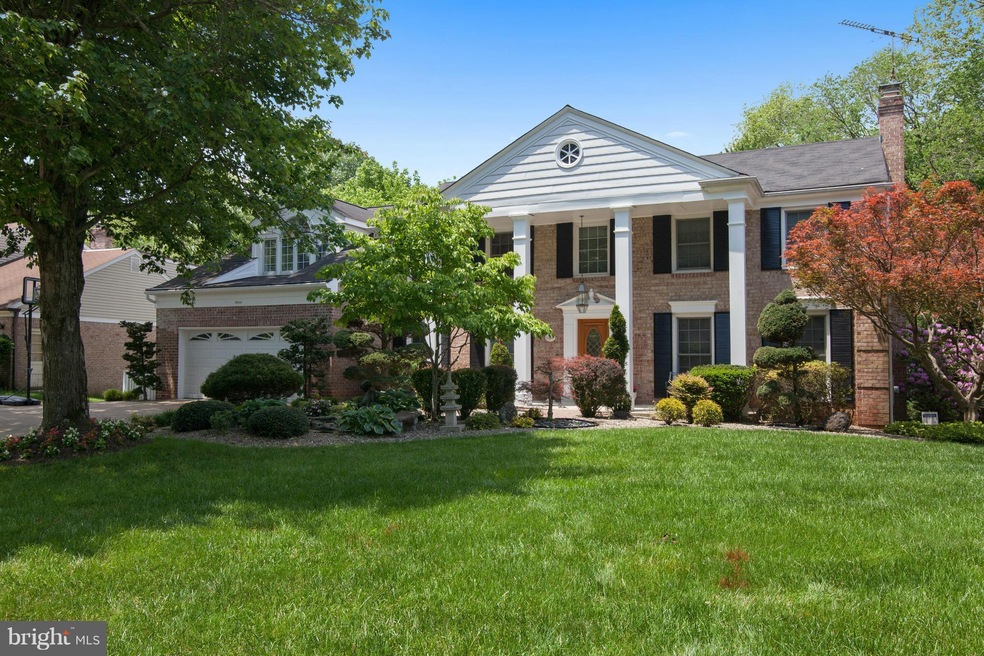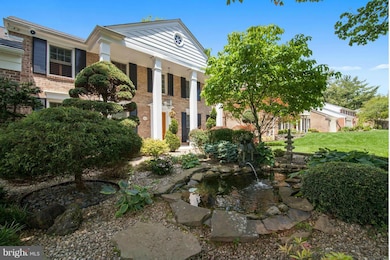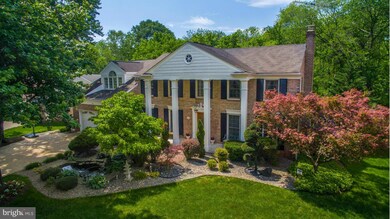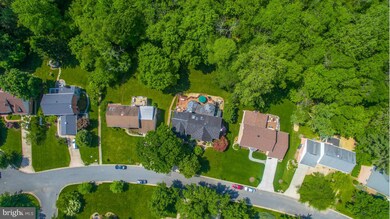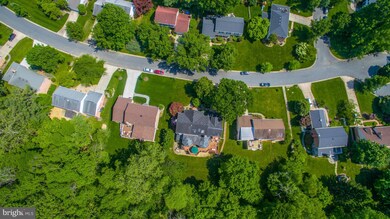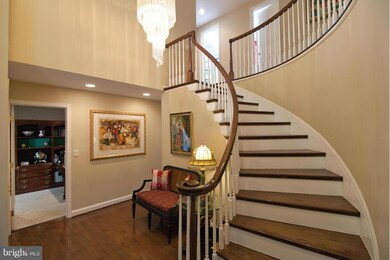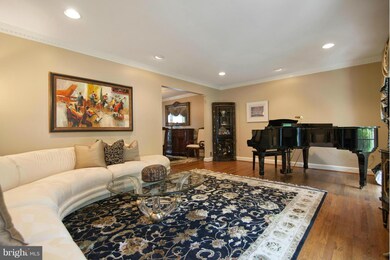
12845 Huntsman Way Potomac, MD 20854
Estimated Value: $1,345,000 - $1,560,000
Highlights
- Second Kitchen
- Eat-In Gourmet Kitchen
- Community Lake
- Cold Spring Elementary School Rated A
- Curved or Spiral Staircase
- Traditional Floor Plan
About This Home
As of November 2016SPECTACULAR 6,000+ SQ FT HOME ON PREMIUM LOT BACKING TO PARKLAND AND NATURE! BEAUTIFUL LANDSCAPING W POND AND FOUNTAIN! NEW HW FLRS ON 2 LVLS, SUN DRENCHED, WINDOWS GALORE, SKYLIGHTS, HUGE KIT OPENS TO GORGEOUS SUN RM AND 2 TIERED DECK, 3 LVL EXPANSION, EXQUISITE MASTER STE, FIN W/O BSMT W IN LAW/ AU PAIR STE + KIT & GYM, LVL REAR YARD, WOOTTON SCHOOLS! ENJOY A SERENE LIFESTYLE!
Home Details
Home Type
- Single Family
Est. Annual Taxes
- $10,204
Year Built
- Built in 1969
Lot Details
- 0.25 Acre Lot
- Property is in very good condition
- Property is zoned R150
Parking
- 2 Car Attached Garage
- Front Facing Garage
- Garage Door Opener
- Off-Street Parking
Home Design
- Traditional Architecture
- Brick Exterior Construction
Interior Spaces
- Property has 3 Levels
- Traditional Floor Plan
- Wet Bar
- Curved or Spiral Staircase
- Built-In Features
- Chair Railings
- Crown Molding
- Tray Ceiling
- High Ceiling
- Ceiling Fan
- 3 Fireplaces
- Fireplace With Glass Doors
- Screen For Fireplace
- Gas Fireplace
- Window Treatments
- Family Room Off Kitchen
- Dining Area
- Wood Flooring
- Home Security System
Kitchen
- Eat-In Gourmet Kitchen
- Second Kitchen
- Breakfast Area or Nook
- Built-In Double Oven
- Cooktop
- Microwave
- Extra Refrigerator or Freezer
- Ice Maker
- Dishwasher
- Kitchen Island
- Upgraded Countertops
- Disposal
Bedrooms and Bathrooms
- 6 Bedrooms
- En-Suite Bathroom
- 4.5 Bathrooms
- Whirlpool Bathtub
Laundry
- Front Loading Dryer
- Front Loading Washer
Finished Basement
- Heated Basement
- Walk-Out Basement
- Rear Basement Entry
- Basement Windows
Schools
- Cold Spring Elementary School
- Cabin John Middle School
- Thomas S. Wootton High School
Utilities
- Forced Air Heating and Cooling System
- Vented Exhaust Fan
- Electric Water Heater
- Public Septic
Listing and Financial Details
- Tax Lot 14
- Assessor Parcel Number 160400136114
Community Details
Overview
- No Home Owners Association
- Potomac Commons Subdivision
- Community Lake
Recreation
- Tennis Courts
- Baseball Field
- Soccer Field
- Community Basketball Court
- Community Playground
- Jogging Path
Ownership History
Purchase Details
Purchase Details
Home Financials for this Owner
Home Financials are based on the most recent Mortgage that was taken out on this home.Purchase Details
Purchase Details
Similar Homes in Potomac, MD
Home Values in the Area
Average Home Value in this Area
Purchase History
| Date | Buyer | Sale Price | Title Company |
|---|---|---|---|
| Somefun Ayodeji | -- | None Available | |
| Somefun Ayodeji | $1,000,000 | Lakeside Title Company | |
| Landy Michael G Et Al Tr | -- | -- | |
| Landy Michael G Et Al Tr | -- | -- |
Mortgage History
| Date | Status | Borrower | Loan Amount |
|---|---|---|---|
| Open | Somefun Ayodeji | $748,000 | |
| Closed | Somefun Ayodeji | $800,000 | |
| Previous Owner | Landy Michael G | $250,000 |
Property History
| Date | Event | Price | Change | Sq Ft Price |
|---|---|---|---|---|
| 11/04/2016 11/04/16 | Sold | $1,000,000 | -4.8% | $167 / Sq Ft |
| 09/25/2016 09/25/16 | Pending | -- | -- | -- |
| 09/02/2016 09/02/16 | Price Changed | $1,050,000 | -2.7% | $175 / Sq Ft |
| 07/15/2016 07/15/16 | Price Changed | $1,079,000 | -4.1% | $180 / Sq Ft |
| 07/06/2016 07/06/16 | Price Changed | $1,125,000 | -4.3% | $188 / Sq Ft |
| 06/20/2016 06/20/16 | Price Changed | $1,175,000 | -6.0% | $196 / Sq Ft |
| 06/01/2016 06/01/16 | For Sale | $1,249,900 | -- | $209 / Sq Ft |
Tax History Compared to Growth
Tax History
| Year | Tax Paid | Tax Assessment Tax Assessment Total Assessment is a certain percentage of the fair market value that is determined by local assessors to be the total taxable value of land and additions on the property. | Land | Improvement |
|---|---|---|---|---|
| 2024 | $13,131 | $1,081,967 | $0 | $0 |
| 2023 | $12,702 | $986,600 | $379,000 | $607,600 |
| 2022 | $10,759 | $983,867 | $0 | $0 |
| 2021 | $5,296 | $981,133 | $0 | $0 |
| 2020 | $10,593 | $978,400 | $379,000 | $599,400 |
| 2019 | $10,235 | $948,833 | $0 | $0 |
| 2018 | $9,902 | $919,267 | $0 | $0 |
| 2017 | $9,748 | $889,700 | $0 | $0 |
| 2016 | -- | $885,633 | $0 | $0 |
| 2015 | $8,535 | $881,567 | $0 | $0 |
| 2014 | $8,535 | $877,500 | $0 | $0 |
Agents Affiliated with this Home
-
Sonya Seigel

Seller's Agent in 2016
Sonya Seigel
Samson Properties
(301) 452-7401
15 Total Sales
Map
Source: Bright MLS
MLS Number: 1002433241
APN: 04-00136114
- 12609 Steeple Chase Way
- 9710 Overlea Dr
- 12721 Huntsman Way
- 9117 Paddock Ln
- 9037 Wandering Trail Dr
- 9105 Falls Chapel Way
- 13027 Cleveland Dr
- 10 Sunrise Ct
- 13200 Foxden Dr
- 13113 Jasmine Hill Terrace
- 9605 Barkston Ct
- 9700 Delamere Ct
- 9331 Bentridge Ave
- 9321 Bentridge Ave
- 11 Bentridge Ct
- 12501 Knightsbridge Ct
- 8905 Copenhaver Dr
- 12313 Saint James Rd
- 0 Wootton Unit MDMC2156258
- 13304 Southwood Dr
- 12845 Huntsman Way
- 12841 Huntsman Way
- 12849 Huntsman Way
- 12844 Huntsman Way
- 12840 Huntsman Way
- 12837 Huntsman Way
- 12853 Huntsman Way
- 12713 Steeple Chase Way
- 12836 Huntsman Way
- 12857 Huntsman Way
- 12833 Huntsman Way
- 9225 Paddock Ln
- 9221 Paddock Ln
- 9229 Paddock Ln
- 12832 Huntsman Way
- 9217 Paddock Ln
- 12712 Steeple Chase Way
- 12829 Huntsman Way
- 12861 Huntsman Way
- 12828 Huntsman Way
