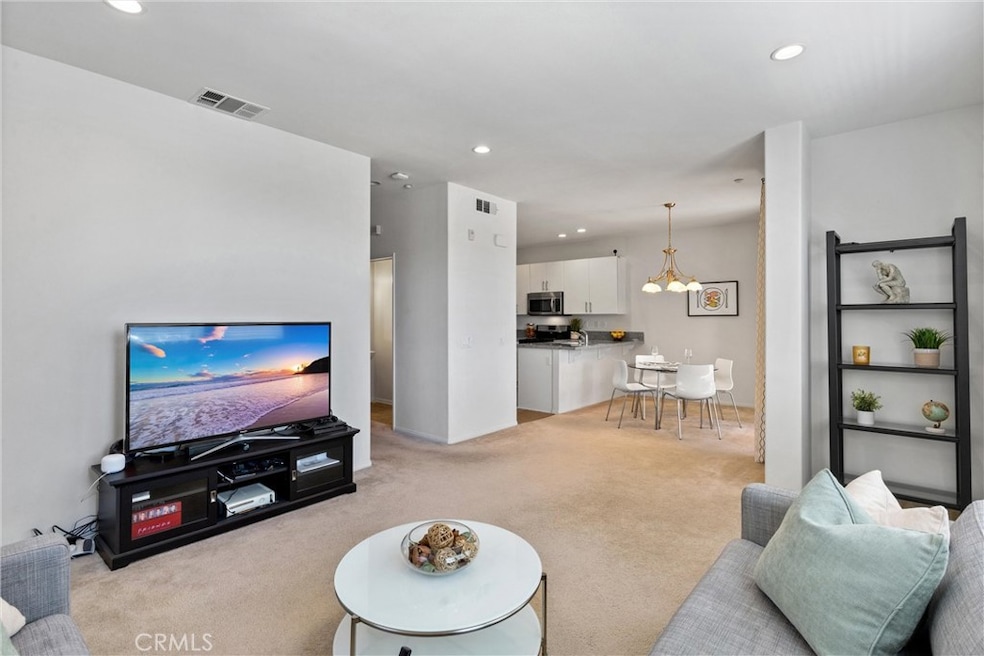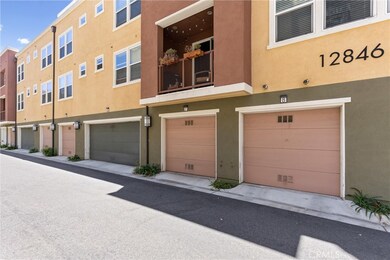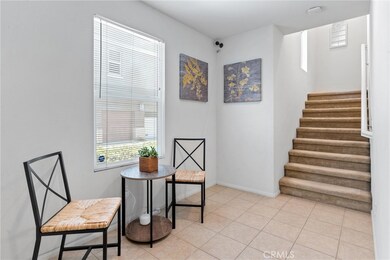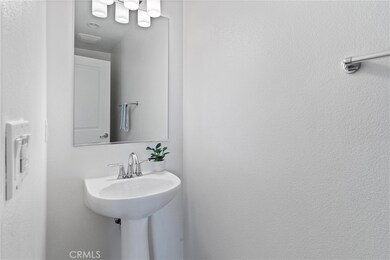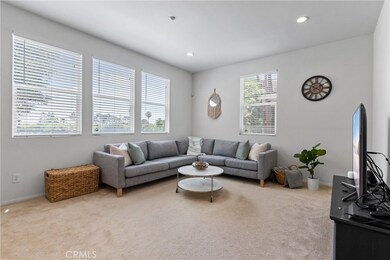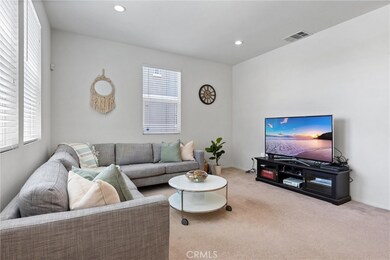
12846 Palm St Unit 7 Garden Grove, CA 92840
Highlights
- Spa
- Open Floorplan
- Granite Countertops
- Earl Warren Elementary School Rated A-
- End Unit
- Neighborhood Views
About This Home
As of April 2025Welcome to the highly desirable & centrally located community of Lotus Walk in Garden Grove. This tri level end unit features a bright & airy open floor plan that has an attached 2 car garage already equipped with 220v outlet for your electric vehicle. The entry features a nice sized area that could be utilized as a work space or a seating area. The sun filled middle level features a spacious living room open to the dining room, kitchen & balcony. The kitchen has tasteful white cabinets & granite countertops along with a full stainless steel appliance package which is all included. The upstairs level features the large master bedroom with dual vanity & shower & walk in closet. The secondary bedroom also features an en suite bathroom. Conveniently located between the bedrooms is the laundry closet & plenty of storage space. The community has a resort style pool, jacuzzi & BBQ area. The HOA dues include the water & trash. This gem is centrally located next to multiple freeways, Disney, Costco, restaurants & so much more.
Property Details
Home Type
- Condominium
Est. Annual Taxes
- $7,843
Year Built
- Built in 2011
Lot Details
- End Unit
- 1 Common Wall
HOA Fees
- $408 Monthly HOA Fees
Parking
- 2 Car Attached Garage
- Parking Available
- Rear-Facing Garage
- Tandem Garage
Interior Spaces
- 1,329 Sq Ft Home
- 3-Story Property
- Open Floorplan
- Double Pane Windows
- Living Room
- Dining Room
- Neighborhood Views
Kitchen
- Breakfast Bar
- Gas Cooktop
- Microwave
- Granite Countertops
- Pots and Pans Drawers
Flooring
- Carpet
- Tile
Bedrooms and Bathrooms
- 2 Bedrooms
- All Upper Level Bedrooms
- Walk-In Closet
- Granite Bathroom Countertops
- Dual Vanity Sinks in Primary Bathroom
- Private Water Closet
- Walk-in Shower
Laundry
- Laundry Room
- Dryer
- Washer
Outdoor Features
- Spa
- Patio
- Exterior Lighting
Utilities
- Central Air
- 220 Volts in Garage
Listing and Financial Details
- Tax Lot 1
- Tax Tract Number 16856
- Assessor Parcel Number 93017500
- $390 per year additional tax assessments
Community Details
Overview
- 78 Units
- Lotus Walk Association, Phone Number (949) 450-0202
- Action Property Management HOA
Recreation
- Community Pool
- Community Spa
Ownership History
Purchase Details
Home Financials for this Owner
Home Financials are based on the most recent Mortgage that was taken out on this home.Purchase Details
Home Financials for this Owner
Home Financials are based on the most recent Mortgage that was taken out on this home.Purchase Details
Home Financials for this Owner
Home Financials are based on the most recent Mortgage that was taken out on this home.Purchase Details
Home Financials for this Owner
Home Financials are based on the most recent Mortgage that was taken out on this home.Purchase Details
Home Financials for this Owner
Home Financials are based on the most recent Mortgage that was taken out on this home.Purchase Details
Home Financials for this Owner
Home Financials are based on the most recent Mortgage that was taken out on this home.Similar Homes in Garden Grove, CA
Home Values in the Area
Average Home Value in this Area
Purchase History
| Date | Type | Sale Price | Title Company |
|---|---|---|---|
| Grant Deed | $680,000 | First American Title | |
| Grant Deed | $610,000 | Wfg National Title | |
| Interfamily Deed Transfer | -- | First American Title | |
| Grant Deed | $385,000 | Lawyers Title | |
| Grant Deed | $375,000 | First American Title Company | |
| Grant Deed | $329,000 | First American Title Company |
Mortgage History
| Date | Status | Loan Amount | Loan Type |
|---|---|---|---|
| Open | $460,000 | New Conventional | |
| Previous Owner | $579,500 | New Conventional | |
| Previous Owner | $256,429 | New Conventional | |
| Previous Owner | $92,950 | Credit Line Revolving | |
| Previous Owner | $268,300 | Adjustable Rate Mortgage/ARM | |
| Previous Owner | $25,500 | Credit Line Revolving | |
| Previous Owner | $285,000 | New Conventional | |
| Previous Owner | $362,997 | FHA | |
| Previous Owner | $365,493 | FHA | |
| Previous Owner | $320,649 | FHA |
Property History
| Date | Event | Price | Change | Sq Ft Price |
|---|---|---|---|---|
| 04/17/2025 04/17/25 | Sold | $680,000 | -2.7% | $512 / Sq Ft |
| 03/23/2025 03/23/25 | Pending | -- | -- | -- |
| 02/19/2025 02/19/25 | For Sale | $699,000 | 0.0% | $526 / Sq Ft |
| 01/16/2024 01/16/24 | Rented | $3,200 | 0.0% | -- |
| 12/19/2023 12/19/23 | Under Contract | -- | -- | -- |
| 11/30/2023 11/30/23 | For Rent | $3,200 | 0.0% | -- |
| 08/15/2022 08/15/22 | Sold | $610,000 | -1.5% | $459 / Sq Ft |
| 07/25/2022 07/25/22 | Pending | -- | -- | -- |
| 07/13/2022 07/13/22 | For Sale | $619,000 | +60.8% | $466 / Sq Ft |
| 02/10/2014 02/10/14 | Sold | $385,000 | 0.0% | $286 / Sq Ft |
| 02/09/2014 02/09/14 | Price Changed | $385,000 | -3.7% | $286 / Sq Ft |
| 12/19/2013 12/19/13 | For Sale | $399,999 | -- | $297 / Sq Ft |
Tax History Compared to Growth
Tax History
| Year | Tax Paid | Tax Assessment Tax Assessment Total Assessment is a certain percentage of the fair market value that is determined by local assessors to be the total taxable value of land and additions on the property. | Land | Improvement |
|---|---|---|---|---|
| 2024 | $7,843 | $622,200 | $393,223 | $228,977 |
| 2023 | $7,702 | $610,000 | $385,512 | $224,488 |
| 2022 | $5,619 | $444,732 | $228,065 | $216,667 |
| 2021 | $5,540 | $436,012 | $223,593 | $212,419 |
| 2020 | $5,473 | $431,542 | $221,301 | $210,241 |
| 2019 | $5,397 | $423,081 | $216,962 | $206,119 |
| 2018 | $5,264 | $414,786 | $212,708 | $202,078 |
| 2017 | $5,209 | $406,653 | $208,537 | $198,116 |
| 2016 | $4,947 | $398,680 | $204,448 | $194,232 |
| 2015 | $4,882 | $392,692 | $201,377 | $191,315 |
| 2014 | $4,288 | $343,833 | $161,971 | $181,862 |
Agents Affiliated with this Home
-
Karim Wahba

Seller's Agent in 2025
Karim Wahba
Real Broker
(949) 943-4186
2 in this area
132 Total Sales
-
Neveen Younan
N
Seller Co-Listing Agent in 2025
Neveen Younan
Koch Properties, Inc.
(714) 964-3311
1 in this area
6 Total Sales
-
Lena Byun

Buyer's Agent in 2025
Lena Byun
New Star Realty & Investment
(562) 924-3377
2 in this area
91 Total Sales
-
Nathan Bretado
N
Buyer's Agent in 2024
Nathan Bretado
Real Broker
(949) 861-8000
-
Jeremy Lehman

Seller's Agent in 2014
Jeremy Lehman
First Team Real Estate
(714) 580-3274
7 in this area
18 Total Sales
-
Raj Qsar

Seller Co-Listing Agent in 2014
Raj Qsar
The Boutique Real Estate Group
(714) 412-5019
138 Total Sales
Map
Source: California Regional Multiple Listing Service (CRMLS)
MLS Number: OC25033020
APN: 930-175-00
- 12842 Palm St Unit 108
- 12842 Palm St Unit 301
- 12812 Timber Rd Unit 22
- 12802 Timber Rd Unit 16
- 12621 Sweetbriar Dr
- 12321 Quartz Place
- 13096 Blackbird St Unit 151
- 13096 Blackbird St Unit 82
- 13096 Blackbird St Unit 5
- 13102 Partridge St Unit 20
- 13102 Partridge St Unit 102
- 13102 Partridge St Unit 12
- 12391 Beck Ave
- 13072 Blue Spruce Ave
- 11801 Stuart Dr
- 12501 Trask Ave
- 12861 West St Unit 83
- 12861 West St Unit 104
- 12861 West St Unit 162
- 12861 West St Unit 66
