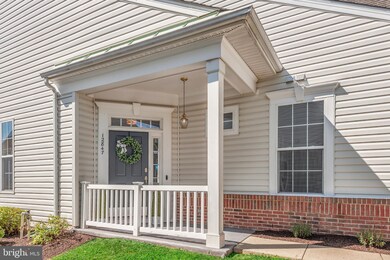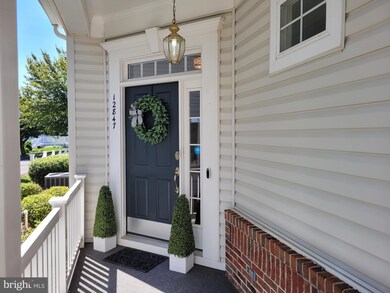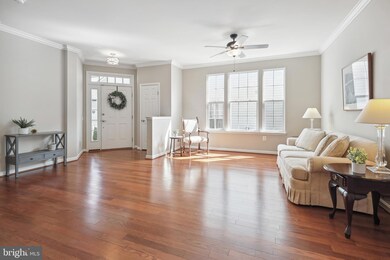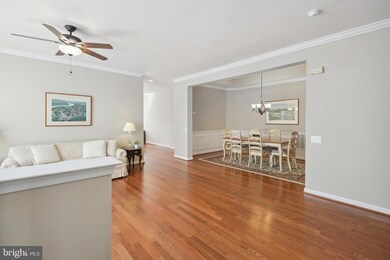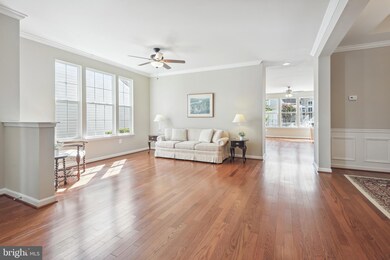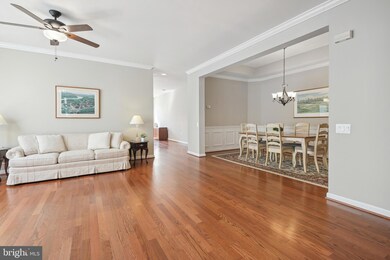
12847 Arnot Ln Bristow, VA 20136
Braemar NeighborhoodEstimated Value: $496,000 - $525,323
Highlights
- Fitness Center
- Open Floorplan
- Transitional Architecture
- Senior Living
- Clubhouse
- Wood Flooring
About This Home
As of September 2023With all essential living spaces on one level in popular Dunbarton and in pristine like-new condition, this patio home ensures easy accessibility and a comfortable interior flow! The living areas are adorned with rich hardwood floors and high ceilings for an elegant and inviting interior. The 3-sides of well-placed windows in this end unit allow full natural light to illuminate the interior. A fully-equipped granite kitchen has a center island with bar seating plus a breakfast nook. Blending seamlessly into the family/great room, this whole area is perfect for daily life and entertaining. The great room features a corner gas fireplace and terrific floor space. Step out to the curved stone patio hugged by garden beds. A white composite “picket” fence encloses this quaint, manageable outdoor space that is just the right size for relaxing, gardening, and hosting gatherings. Private “Alley” egress for residents keeps traffic down and allows for rear entry driveway to garage. The large laundry room with wall cabinets has a conveying washer and dryer plus excellent storage space. The primary bedroom offers great floor and wall space, plus a deep walk-in closet and brand-new carpet. The attached modern primary bath has a double sink granite vanity and a large step-in shower with a bench. The second bedroom, also with brand-new carpet, has a dual entry full bath and provides flexibility for guests, a home office, or hobby space. Three-zone sprinkler system outside helps keep the front lawn lush. The benefits of living in Dunbarton at Braemar go way beyond the home itself. Residents can take advantage of a range of amenities designed to foster an active and vibrant lifestyle. From the stately Clubhouse with fitness facilities and an indoor pool to social gatherings and events, there are endless opportunities to connect with neighbors and engage in fulfilling activities. Outside the community, there is easy access to shopping centers loaded with shops, services, and dining options. Are you ready to move in and enjoy now?! Nothing to do, but start living your best life!
Townhouse Details
Home Type
- Townhome
Est. Annual Taxes
- $4,451
Year Built
- Built in 2001
Lot Details
- 4,369 Sq Ft Lot
- Vinyl Fence
- Back Yard Fenced
- Landscaped
- Extensive Hardscape
HOA Fees
- $298 Monthly HOA Fees
Parking
- 1 Car Direct Access Garage
- 1 Driveway Space
- Alley Access
- Rear-Facing Garage
- Garage Door Opener
Home Design
- Semi-Detached or Twin Home
- Transitional Architecture
- Slab Foundation
- Vinyl Siding
Interior Spaces
- 1,706 Sq Ft Home
- Property has 1 Level
- Open Floorplan
- Tray Ceiling
- Ceiling height of 9 feet or more
- Ceiling Fan
- Recessed Lighting
- Gas Fireplace
- Great Room
- Living Room
- Breakfast Room
- Formal Dining Room
Kitchen
- Gas Oven or Range
- Built-In Microwave
- Ice Maker
- Dishwasher
- Stainless Steel Appliances
- Kitchen Island
- Upgraded Countertops
- Disposal
Flooring
- Wood
- Carpet
Bedrooms and Bathrooms
- 2 Main Level Bedrooms
- En-Suite Primary Bedroom
- En-Suite Bathroom
- Walk-In Closet
- 2 Full Bathrooms
Laundry
- Laundry on main level
- Dryer
- Washer
Accessible Home Design
- Doors with lever handles
- Doors are 32 inches wide or more
Outdoor Features
- Patio
- Exterior Lighting
Utilities
- Forced Air Heating and Cooling System
- Vented Exhaust Fan
- Natural Gas Water Heater
Listing and Financial Details
- Tax Lot 51
- Assessor Parcel Number 7495-65-0483
Community Details
Overview
- Senior Living
- Association fees include common area maintenance, management, security gate, trash
- Senior Community | Residents must be 55 or older
- Dunbarton Community Association
- Dunbarton At Braemar Subdivision, Buchanan Floorplan
- Property Manager
Amenities
- Clubhouse
- Meeting Room
- Party Room
Recreation
- Tennis Courts
- Fitness Center
- Community Indoor Pool
- Putting Green
- Jogging Path
Ownership History
Purchase Details
Home Financials for this Owner
Home Financials are based on the most recent Mortgage that was taken out on this home.Purchase Details
Home Financials for this Owner
Home Financials are based on the most recent Mortgage that was taken out on this home.Purchase Details
Home Financials for this Owner
Home Financials are based on the most recent Mortgage that was taken out on this home.Purchase Details
Purchase Details
Home Financials for this Owner
Home Financials are based on the most recent Mortgage that was taken out on this home.Similar Homes in Bristow, VA
Home Values in the Area
Average Home Value in this Area
Purchase History
| Date | Buyer | Sale Price | Title Company |
|---|---|---|---|
| Moore Roberta A | $483,000 | First American Title Insurance | |
| Bloomouist De Lyle | $340,000 | Mbh Settlement Group Lc | |
| Cherry Blossom Homes Inc | $261,250 | Us Title | |
| Reverse Mortgage Solutions Inc | $295,000 | None Available | |
| Barker Harvey N | $233,315 | -- |
Mortgage History
| Date | Status | Borrower | Loan Amount |
|---|---|---|---|
| Open | Moore Roberta A | $298,000 | |
| Previous Owner | Cherry Blossom Homes Inc | $213,500 | |
| Previous Owner | Barker Harvey N | $525,000 | |
| Previous Owner | Barker Harvey N | $186,650 |
Property History
| Date | Event | Price | Change | Sq Ft Price |
|---|---|---|---|---|
| 09/28/2023 09/28/23 | Sold | $483,000 | +1.7% | $283 / Sq Ft |
| 08/31/2023 08/31/23 | For Sale | $475,000 | +38.9% | $278 / Sq Ft |
| 03/14/2017 03/14/17 | Sold | $342,000 | -2.3% | $200 / Sq Ft |
| 02/28/2017 02/28/17 | Pending | -- | -- | -- |
| 02/24/2017 02/24/17 | For Sale | $349,900 | +33.9% | $205 / Sq Ft |
| 01/17/2017 01/17/17 | Sold | $261,250 | -5.0% | $153 / Sq Ft |
| 12/22/2016 12/22/16 | Pending | -- | -- | -- |
| 10/28/2016 10/28/16 | For Sale | $275,000 | -- | $161 / Sq Ft |
Tax History Compared to Growth
Tax History
| Year | Tax Paid | Tax Assessment Tax Assessment Total Assessment is a certain percentage of the fair market value that is determined by local assessors to be the total taxable value of land and additions on the property. | Land | Improvement |
|---|---|---|---|---|
| 2024 | $4,240 | $426,300 | $163,000 | $263,300 |
| 2023 | $4,182 | $401,900 | $148,500 | $253,400 |
| 2022 | $3,976 | $359,000 | $115,600 | $243,400 |
| 2021 | $3,829 | $312,000 | $88,300 | $223,700 |
| 2020 | $4,560 | $294,200 | $88,300 | $205,900 |
| 2019 | $4,360 | $281,300 | $88,300 | $193,000 |
| 2018 | $3,476 | $287,900 | $88,300 | $199,600 |
| 2017 | $3,429 | $276,500 | $88,300 | $188,200 |
| 2016 | $3,363 | $273,700 | $88,300 | $185,400 |
| 2015 | $863 | $272,100 | $88,300 | $183,800 |
| 2014 | $863 | $273,200 | $88,300 | $184,900 |
Agents Affiliated with this Home
-
Damon Nicholas

Seller's Agent in 2023
Damon Nicholas
EXP Realty, LLC
(703) 283-0200
3 in this area
351 Total Sales
-
Annette Greco

Buyer's Agent in 2023
Annette Greco
Samson Properties
(703) 408-5625
1 in this area
91 Total Sales
-
Elaine Noble

Seller's Agent in 2017
Elaine Noble
Piedmont Fine Properties
(703) 401-8419
1 in this area
11 Total Sales
-
Phil Chernitzer

Seller's Agent in 2017
Phil Chernitzer
REO Real Estate
(703) 858-1123
5 Total Sales
-
Jacklyn Esguerra

Seller Co-Listing Agent in 2017
Jacklyn Esguerra
Pearson Smith Realty, LLC
(571) 331-6274
79 Total Sales
-

Buyer's Agent in 2017
Shirley Reid
Long & Foster
(609) 602-9475
9 Total Sales
Map
Source: Bright MLS
MLS Number: VAPW2057588
APN: 7495-65-0483
- 12814 Arnot Ln
- 12000 Rutherglen Place
- 12920 Fetlar Way
- 9901 Airedale Ct
- 12937 Correen Hills Dr
- 13049 Ormond Dr
- 9565 Fintry St
- 12905 Ness Hollow Ct
- 9573 Loma Dr
- 9278 Glen Meadow Ln
- 12931 Brigstock Ct
- 10154 Broadsword Dr
- 9533 Ballagan Ct
- 12435 Iona Sound Dr
- 214 Crestview Ridge Dr
- 12573 Garry Glen Dr
- 12561 Garry Glen Dr
- 0 Sanctuary Way Unit VAPW2075712
- 9318 Crestview Ridge Dr
- 9326 Crestview Ridge Dr
- 12847 Arnot Ln
- 12851 Arnot Ln
- 12843 Arnot Ln
- 12839 Arnot Ln
- 9725 Craighill Dr
- 9729 Craighill Dr
- 12835 Arnot Ln
- 12844 Arnot Ln
- 12848 Arnot Ln
- 9733 Craighill Dr
- 9716 Seafield Place
- 9713 Craighill Dr
- 12831 Arnot Ln
- 9716 Craighill Dr
- 9721 Craighill Dr
- 9720 Craighill Dr
- 9737 Craighill Dr
- 9712 Seafield Place
- 12827 Arnot Ln
- 9712 Craighill Dr

