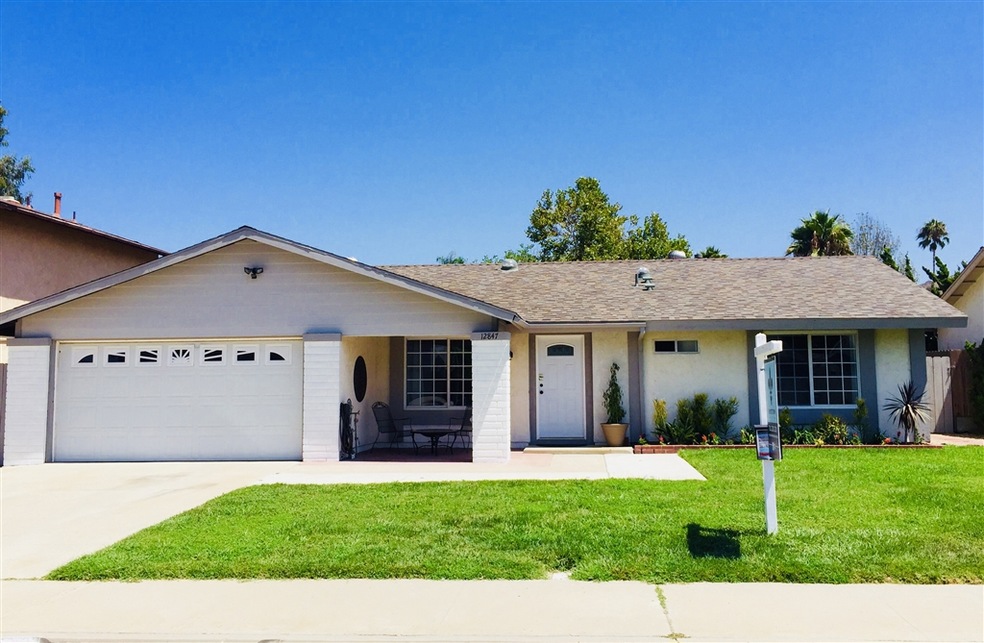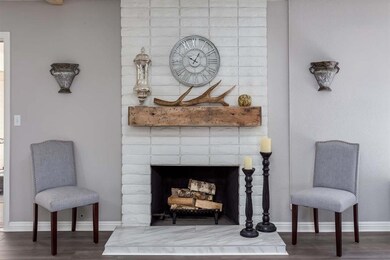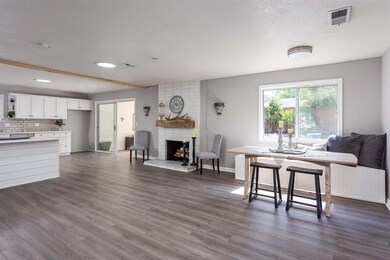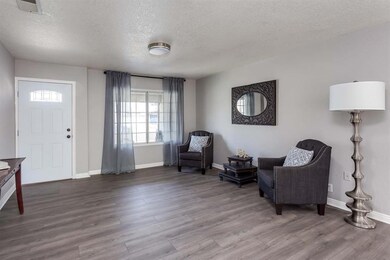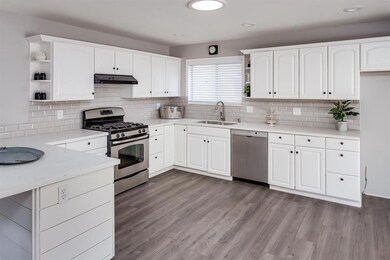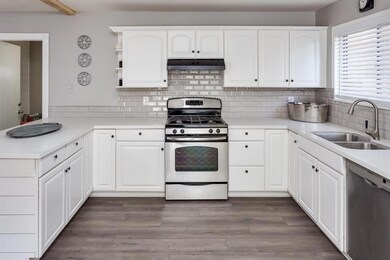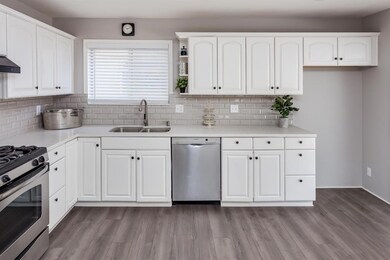
Highlights
- Living Room
- Laundry Room
- Family Room
- Valley Elementary School Rated A
- Forced Air Heating and Cooling System
- Partially Fenced Property
About This Home
As of December 20183 bed plus 1 bonus room and 3 bath 1,634 sq ft. • Newly remodeled 2 car garage with pulldown attic storage • New roof • New HVAC system, heat and AC • 2 bedrooms are en-suite, 1 with walk-in closet • Master has 2 sinks in bathroom and 2 closets • Remodeled kitchen with subway tiles, shiplap, gas range, dishwasher, new stainless sink and faucet • Quartz countertops • New carpet and flooring throughout • Mudroom bench in laundry room area with washer and dryer included • California room, dining court yard 3 bed plus 1 bonus room and 3 bath 1,634 sq ft. • Newly remodeled 2 car garage with pulldown attic storage • New roof • New HVAC system, heat and AC • 2 bedrooms are en-suite, 1 with walk-in closet • Master has 2 sinks in bathroom and 2 closets • Remodeled kitchen with subway tiles, shiplap, gas range, dishwasher, new stainless sink and faucet • Quartz countertops • New carpet and flooring throughout • Mudroom bench in laundry room area with washer and dryer included • California room, dining court yard, BBQ area and fire pit in backyard • No HOA or Mello Roos, built in 1975 underground utilities • Award winning Poway school district • Friendly neighborhood, near parks, boys and girls club, pool, and skate park. Neighborhoods: Casa Real Poway Equipment: Dryer,Garage Door Opener, Washer Other Fees: 0 Sewer: Sewer Connected Topography: LL
Last Agent to Sell the Property
eXp Realty of California, Inc License #01405238 Listed on: 10/10/2018

Last Buyer's Agent
Connie Szeto
United Pacific Property, Inc License #01515516
Home Details
Home Type
- Single Family
Est. Annual Taxes
- $8,320
Year Built
- Built in 1975
Lot Details
- Partially Fenced Property
Parking
- 2 Open Parking Spaces
- 2 Car Garage
- Parking Available
- Driveway
Home Design
- Shingle Roof
- Stucco
Interior Spaces
- 1,634 Sq Ft Home
- 1-Story Property
- Family Room
- Living Room
Kitchen
- Gas Oven or Range
- Gas and Electric Range
- Dishwasher
- Disposal
Bedrooms and Bathrooms
- 4 Bedrooms
- 3 Full Bathrooms
Laundry
- Laundry Room
- Gas Dryer Hookup
Utilities
- Forced Air Heating and Cooling System
- Heating System Uses Natural Gas
Listing and Financial Details
- Assessor Parcel Number 3177502100
Ownership History
Purchase Details
Home Financials for this Owner
Home Financials are based on the most recent Mortgage that was taken out on this home.Purchase Details
Home Financials for this Owner
Home Financials are based on the most recent Mortgage that was taken out on this home.Purchase Details
Similar Homes in the area
Home Values in the Area
Average Home Value in this Area
Purchase History
| Date | Type | Sale Price | Title Company |
|---|---|---|---|
| Grant Deed | $677,000 | Stewart Title Of California | |
| Grant Deed | $575,000 | Fidelity National Title | |
| Interfamily Deed Transfer | -- | None Available |
Mortgage History
| Date | Status | Loan Amount | Loan Type |
|---|---|---|---|
| Open | $642,109 | New Conventional | |
| Closed | $639,750 | New Conventional | |
| Closed | $632,000 | New Conventional | |
| Previous Owner | $460,000 | New Conventional | |
| Previous Owner | $65,000 | New Conventional | |
| Previous Owner | $55,000 | Unknown |
Property History
| Date | Event | Price | Change | Sq Ft Price |
|---|---|---|---|---|
| 12/04/2018 12/04/18 | Sold | $677,000 | -1.7% | $414 / Sq Ft |
| 11/07/2018 11/07/18 | Pending | -- | -- | -- |
| 10/10/2018 10/10/18 | For Sale | $689,000 | +19.8% | $422 / Sq Ft |
| 05/03/2018 05/03/18 | Sold | $575,000 | 0.0% | $352 / Sq Ft |
| 04/25/2018 04/25/18 | Pending | -- | -- | -- |
| 04/25/2018 04/25/18 | For Sale | $575,000 | -- | $352 / Sq Ft |
Tax History Compared to Growth
Tax History
| Year | Tax Paid | Tax Assessment Tax Assessment Total Assessment is a certain percentage of the fair market value that is determined by local assessors to be the total taxable value of land and additions on the property. | Land | Improvement |
|---|---|---|---|---|
| 2025 | $8,320 | $755,200 | $168,568 | $586,632 |
| 2024 | $8,320 | $740,393 | $165,263 | $575,130 |
| 2023 | $8,143 | $725,876 | $162,023 | $563,853 |
| 2022 | $8,007 | $711,645 | $158,847 | $552,798 |
| 2021 | $7,902 | $697,692 | $155,733 | $541,959 |
| 2020 | $7,795 | $690,539 | $154,137 | $536,402 |
| 2019 | $7,593 | $677,000 | $151,115 | $525,885 |
| 2018 | $1,079 | $95,389 | $21,292 | $74,097 |
| 2017 | $1,051 | $93,520 | $20,875 | $72,645 |
| 2016 | $1,028 | $91,687 | $20,466 | $71,221 |
| 2015 | $1,013 | $90,311 | $20,159 | $70,152 |
| 2014 | $990 | $88,543 | $19,765 | $68,778 |
Agents Affiliated with this Home
-

Seller's Agent in 2018
Gini De Armas
Coldwell Banker Realty
(760) 207-5017
37 Total Sales
-
M
Seller's Agent in 2018
Mary Simmons-Maloney
eXp Realty of California, Inc
(760) 855-1424
123 Total Sales
-

Seller Co-Listing Agent in 2018
Brett Blackwell
eXp Realty of California, Inc
(858) 204-9079
1 in this area
50 Total Sales
-
D
Buyer's Agent in 2018
Daniel Nguyen
Corcoran Icon Properties
-
C
Buyer's Agent in 2018
Connie Szeto
United Pacific Property, Inc
-

Buyer's Agent in 2018
Andrea Hamacher
Coldwell Banker West
(760) 522-3355
28 Total Sales
Map
Source: California Regional Multiple Listing Service (CRMLS)
MLS Number: 180056865
APN: 317-750-21
- 12835 Reo Real Dr
- 12918 Seiler St
- 12939 Seiler St
- 13103 Corona Way
- 12953 Carriage Rd
- 13114 Dana Vista St Unit 345
- 12702 Metate Ln
- 12674 Metate Ln
- 13327 Buena Vista St
- 13334 Buena Vista St Unit 63
- 12830 Fiesta Dr Unit 308
- 13329 Buena Vista St Unit 52
- 13062 Olympus Cir Unit 3
- 13121 Seiler St
- 13085 Olympus Cir Unit 2
- 13070 Olympus Cir Unit 1
- 13309 Dana Vista St
- 1/2 Poway Rd
- 13327 Casa Vista St
- 12805 Carriage Heights Way
