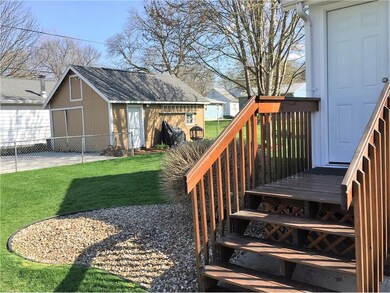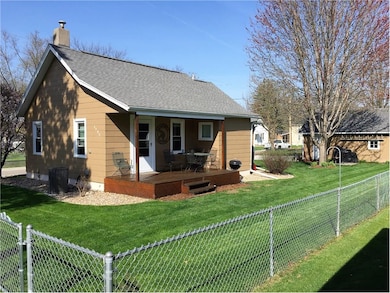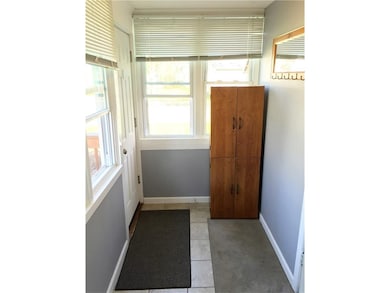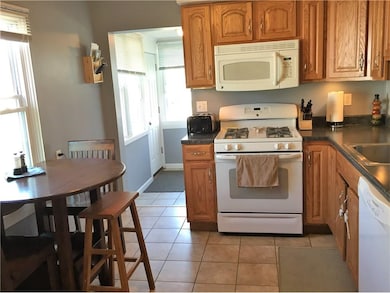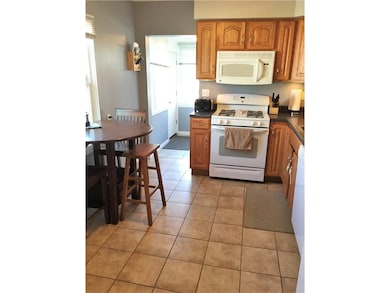
1285 8th St Marion, IA 52302
Estimated Value: $105,000 - $126,000
Highlights
- Deck
- Ranch Style House
- Eat-In Kitchen
- Marion High School Rated A-
- 1 Car Detached Garage
- 4-minute walk to Lininger Park
About This Home
As of June 2016Adorable and ready to move in! This charming ranch has been updated top to bottom. Remodeled kitchen and bath, updated windows, roof, electrical service, mechanicals, flooring and fresh paint! Situated on a large corner lot with a meticulously maintained yard and landscaping. Don't miss out!
Last Buyer's Agent
Sheila King
SKOGMAN REALTY
Home Details
Home Type
- Single Family
Est. Annual Taxes
- $1,442
Year Built
- 1900
Lot Details
- Lot Dimensions are 60 x 125
- Fenced
Parking
- 1 Car Detached Garage
Home Design
- Ranch Style House
- Frame Construction
- Slate
Interior Spaces
- 720 Sq Ft Home
- Living Room
Kitchen
- Eat-In Kitchen
- Range
- Microwave
- Dishwasher
- Disposal
Bedrooms and Bathrooms
- 2 Main Level Bedrooms
- 1 Full Bathroom
Laundry
- Dryer
- Washer
Basement
- Basement Fills Entire Space Under The House
- Block Basement Construction
Outdoor Features
- Deck
Utilities
- Forced Air Cooling System
- Heating System Uses Gas
- Gas Water Heater
- Water Softener is Owned
- Cable TV Available
Ownership History
Purchase Details
Home Financials for this Owner
Home Financials are based on the most recent Mortgage that was taken out on this home.Purchase Details
Home Financials for this Owner
Home Financials are based on the most recent Mortgage that was taken out on this home.Purchase Details
Home Financials for this Owner
Home Financials are based on the most recent Mortgage that was taken out on this home.Purchase Details
Home Financials for this Owner
Home Financials are based on the most recent Mortgage that was taken out on this home.Purchase Details
Home Financials for this Owner
Home Financials are based on the most recent Mortgage that was taken out on this home.Similar Homes in the area
Home Values in the Area
Average Home Value in this Area
Purchase History
| Date | Buyer | Sale Price | Title Company |
|---|---|---|---|
| Lubben Dalton J | -- | None Available | |
| Swentkofske Joshua M | -- | None Available | |
| Swentkofske Joshua M | -- | Transcontinental Title Co | |
| Swentkofske Joshua M | $61,500 | -- | |
| Burgess Angela A | $44,000 | -- |
Mortgage History
| Date | Status | Borrower | Loan Amount |
|---|---|---|---|
| Previous Owner | Swentkofske Joshua M | $72,041 | |
| Previous Owner | Swentkofske Joshua M | $76,338 | |
| Previous Owner | Swentkofske Joshua M | $75,211 | |
| Previous Owner | Swentkofske Joshua M | $61,752 | |
| Previous Owner | Swentkofske Joshua M | $61,626 | |
| Previous Owner | Swentkofske Joshua M | $61,042 | |
| Previous Owner | Burgess Angela A | $43,165 |
Property History
| Date | Event | Price | Change | Sq Ft Price |
|---|---|---|---|---|
| 06/03/2016 06/03/16 | Sold | $77,000 | -3.6% | $107 / Sq Ft |
| 04/22/2016 04/22/16 | Pending | -- | -- | -- |
| 04/16/2016 04/16/16 | For Sale | $79,900 | -- | $111 / Sq Ft |
Tax History Compared to Growth
Tax History
| Year | Tax Paid | Tax Assessment Tax Assessment Total Assessment is a certain percentage of the fair market value that is determined by local assessors to be the total taxable value of land and additions on the property. | Land | Improvement |
|---|---|---|---|---|
| 2023 | $1,542 | $94,400 | $18,200 | $76,200 |
| 2022 | $1,488 | $78,200 | $18,200 | $60,000 |
| 2021 | $1,354 | $78,200 | $18,200 | $60,000 |
| 2020 | $1,354 | $68,500 | $18,200 | $50,300 |
| 2019 | $1,312 | $66,700 | $18,200 | $48,500 |
| 2018 | $1,278 | $66,700 | $18,200 | $48,500 |
| 2017 | $1,448 | $65,100 | $18,200 | $46,900 |
| 2016 | $1,448 | $65,100 | $18,200 | $46,900 |
| 2015 | $1,254 | $65,100 | $18,200 | $46,900 |
| 2014 | $1,250 | $65,100 | $18,200 | $46,900 |
| 2013 | $1,198 | $65,100 | $18,200 | $46,900 |
Agents Affiliated with this Home
-
Steve Emig

Seller's Agent in 2016
Steve Emig
SKOGMAN REALTY
(319) 389-1999
114 Total Sales
-

Buyer's Agent in 2016
Sheila King
SKOGMAN REALTY
(319) 213-0779
Map
Source: Cedar Rapids Area Association of REALTORS®
MLS Number: 1604577
APN: 11364-83002-00000


